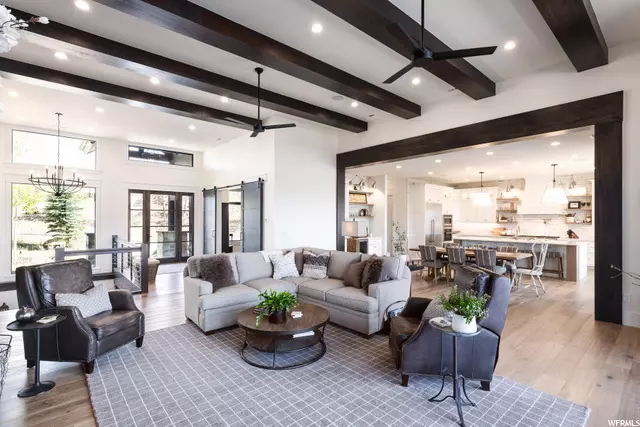$3,400,000
$3,585,000
5.2%For more information regarding the value of a property, please contact us for a free consultation.
4 Beds
5 Baths
6,077 SqFt
SOLD DATE : 12/29/2020
Key Details
Sold Price $3,400,000
Property Type Single Family Home
Sub Type Single Family Residence
Listing Status Sold
Purchase Type For Sale
Square Footage 6,077 sqft
Price per Sqft $559
Subdivision Deer Vista
MLS Listing ID 1707998
Sold Date 12/29/20
Style Stories: 2
Bedrooms 4
Full Baths 3
Half Baths 2
Construction Status Blt./Standing
HOA Fees $166/mo
HOA Y/N Yes
Abv Grd Liv Area 2,938
Year Built 2018
Annual Tax Amount $12,129
Lot Size 1.020 Acres
Acres 1.02
Lot Dimensions 0.0x0.0x0.0
Property Description
Nothing feels better than the wonderful sense of place and calm you feel when you step into your home. This home provides that feeling like no other. Deer Vista, a beautiful gated community just 10 minutes outside of Park City, provides the perfect backdrop for this gorgeous 4 bedroom, 6 bathrooms, 6,077 square foot home. Blending the perfect balance of warmth and charm with contemporary and natural elements, your eyes never stop finding beautiful details to look at. Enjoy your first cup of morning coffee while overlooking the waves of the Jordanelle Reservoir then return in the evening to sip wine with friends while capturing the sunsets over the slopes of Deer Valley Resort. The home is well positioned on a premium 1 acre lot setting up the perfect layout for this 2 story home. Every element of the layout was thoughtfully designed to provide perfect flow and function featuring main level living for the principle owners and a home that generously accommodates kids and guests. The open concept main level offers a gorgeous light filled chef's kitchen complete with Thermador Appliances, dining area, wet bar with wine refrigerator, coffee/hearth room. The great room features a beautiful stone fireplace, and convenient main level office. The private main level master suite is nothing short of perfect with a spacious walk-in closet, elegant soaking tub, and dual vanities. The lower level offers a fun family entertaining area with pool table, wet-bar, wine room and plenty of space for family and guests in 3 additional spacious bedrooms. The family room flows easily to the covered patio area just perfect for your hot tub summer entertaining in the back yard.
Location
State UT
County Wasatch
Zoning Single-Family
Rooms
Basement Daylight, Full, Slab, Walk-Out Access
Primary Bedroom Level Floor: 1st
Master Bedroom Floor: 1st
Main Level Bedrooms 1
Interior
Interior Features Bar: Wet, Bath: Master, Bath: Sep. Tub/Shower, Central Vacuum, Closet: Walk-In, Den/Office, Disposal, Gas Log, Great Room, Kitchen: Updated, Oven: Double, Oven: Gas, Range: Gas, Range/Oven: Built-In, Instantaneous Hot Water, Silestone Countertops
Cooling Central Air
Flooring Carpet, Hardwood, Tile
Fireplaces Number 2
Fireplaces Type Fireplace Equipment
Equipment Fireplace Equipment, Humidifier, Window Coverings
Fireplace true
Window Features Blinds,Drapes
Appliance Ceiling Fan, Dryer, Microwave, Range Hood, Refrigerator, Washer, Water Softener Owned
Laundry Electric Dryer Hookup, Gas Dryer Hookup
Exterior
Exterior Feature Basement Entrance, Deck; Covered, Double Pane Windows, Entry (Foyer), Patio: Covered, Sliding Glass Doors, Walkout
Garage Spaces 4.0
Utilities Available Natural Gas Connected, Electricity Connected, Sewer Connected, Sewer: Public, Water Connected
Amenities Available Gated, Insurance, Maintenance, Snow Removal
View Y/N Yes
View Lake, Mountain(s), Valley
Roof Type Asphalt,Metal
Present Use Single Family
Topography Corner Lot, Curb & Gutter, Road: Paved, Sprinkler: Auto-Part, Terrain, Flat, View: Lake, View: Mountain, View: Valley, Drip Irrigation: Auto-Part, Private
Accessibility Accessible Hallway(s)
Porch Covered
Total Parking Spaces 4
Private Pool false
Building
Lot Description Corner Lot, Curb & Gutter, Road: Paved, Sprinkler: Auto-Part, View: Lake, View: Mountain, View: Valley, Drip Irrigation: Auto-Part, Private
Faces South
Story 2
Sewer Sewer: Connected, Sewer: Public
Water Culinary
Structure Type Asphalt,Cedar,Frame
New Construction No
Construction Status Blt./Standing
Schools
Elementary Schools Midway
Middle Schools Rocky Mountain
High Schools Wasatch
School District Wasatch
Others
HOA Name John Tracy
HOA Fee Include Insurance,Maintenance Grounds
Senior Community No
Tax ID 00-0021-1824
Acceptable Financing Cash, Conventional
Horse Property No
Listing Terms Cash, Conventional
Financing Conventional
Read Less Info
Want to know what your home might be worth? Contact us for a FREE valuation!

Our team is ready to help you sell your home for the highest possible price ASAP
Bought with Berkshire Hathaway HomeServices Utah Properties (Saddleview)
"My job is to find and attract mastery-based agents to the office, protect the culture, and make sure everyone is happy! "






