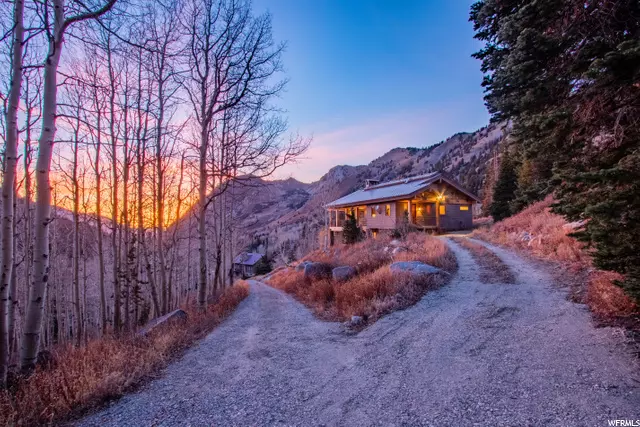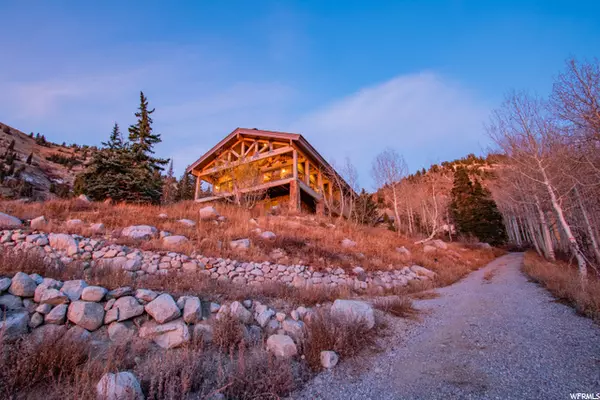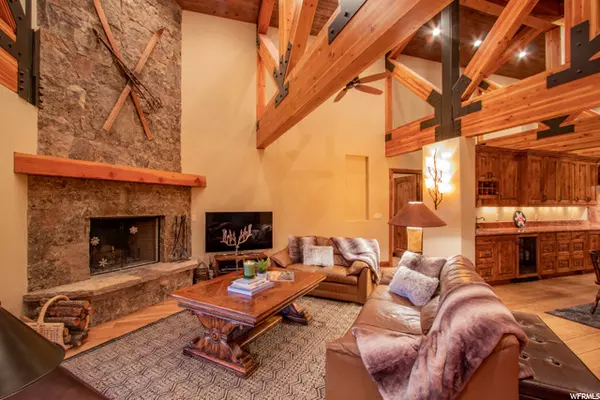$3,200,000
$3,200,000
For more information regarding the value of a property, please contact us for a free consultation.
4 Beds
5 Baths
3,452 SqFt
SOLD DATE : 12/29/2020
Key Details
Sold Price $3,200,000
Property Type Single Family Home
Sub Type Single Family Residence
Listing Status Sold
Purchase Type For Sale
Square Footage 3,452 sqft
Price per Sqft $926
Subdivision Grizzly Gulch
MLS Listing ID 1709176
Sold Date 12/29/20
Style Rambler/Ranch
Bedrooms 4
Full Baths 1
Half Baths 1
Three Quarter Bath 3
Construction Status Blt./Standing
HOA Y/N No
Abv Grd Liv Area 1,726
Year Built 2007
Annual Tax Amount $12,738
Lot Size 0.680 Acres
Acres 0.68
Lot Dimensions 0.0x0.0x0.0
Property Description
LOOKING FOR THE PERFECT PLACE TO GET SNOWED-IN? Escape to this very special mountain retreat located at Utah's iconic Alta ski area. This custom designed home offers relaxed, fresh mountain living as a full-time residence, weekend getaway, or vacation sanctuary. Built with traditional, quality materials, timeless finishes, and classic architectural features including a dramatic open-truss ceiling, two-story rock fireplace and a wrap-around, covered deck. Large windows perfectly frame the stunning mountain views you'll enjoy year-round from the storybook setting located directly across from Alta's famous ski runs. Step out onto the deck for morning coffee or afternoon cocktails and enjoy truly magical down-canyon views that extend to the Salt Lake valley below. Invite friends to end a day on the slopes with a warm and cozy aprs-ski gathering. The open concept floor plan offers comfortable space for main floor living and entertaining. The well-designed kitchen includes Wolf, Sub-Zero, and Kitchenaid appliances, a separate baking nook with custom built-in organization and storage, plus a wet bar area with a beverage fridge and wine storage. Find luxurious relaxation in the main floor master suite that features a spa bathroom with jetted tub, steam shower, separate vanities, walk-in closet and sliding glass doors that open wide onto the deck for plenty of fresh mountain air and glorious sunset views. The walk out lower level is perfect for family or friends to have private space with three additional en-suite bedrooms, a second kitchen, and a family room. Located off Alta's "Summer Road" and surrounded by charming eateries, lodges, hiking trails, and year-round outdoor activities, this property offers a rare opportunity to own a "piece Alta" and begin living this sought-after mountain lifestyle. Ski in/Ski out via the Summer Road. Dogs allowed by residents with permit.
Location
State UT
County Salt Lake
Area Sandy; Alta; Snowbd; Granite
Zoning Single-Family
Rooms
Basement Walk-Out Access
Primary Bedroom Level Floor: 1st
Master Bedroom Floor: 1st
Main Level Bedrooms 1
Interior
Interior Features Bar: Wet, Bath: Sep. Tub/Shower, Central Vacuum, Closet: Walk-In, Disposal, Jetted Tub, Kitchen: Second, Oven: Wall, Range: Gas, Range/Oven: Built-In, Vaulted Ceilings, Granite Countertops
Heating Gas: Radiant, Wood, Radiant Floor
Cooling Natural Ventilation
Flooring Carpet, Hardwood, Tile
Fireplaces Number 1
Equipment Window Coverings
Fireplace true
Window Features Blinds
Appliance Dryer, Microwave, Refrigerator, Satellite Equipment, Satellite Dish, Washer
Laundry Electric Dryer Hookup, Gas Dryer Hookup
Exterior
Exterior Feature Deck; Covered, Entry (Foyer), Patio: Covered, Sliding Glass Doors, Walkout
Utilities Available Natural Gas Connected, Electricity Connected, Sewer Connected, Water Connected
View Y/N Yes
View Mountain(s), Valley
Roof Type Metal
Present Use Single Family
Topography Road: Unpaved, Terrain: Mountain, View: Mountain, View: Valley, Wooded
Porch Covered
Private Pool false
Building
Lot Description Road: Unpaved, Terrain: Mountain, View: Mountain, View: Valley, Wooded
Faces East
Story 2
Sewer Sewer: Connected
Water Culinary
Structure Type Cement Siding
New Construction No
Construction Status Blt./Standing
Schools
Elementary Schools Granite
Middle Schools Albion
High Schools Brighton
School District Canyons
Others
Senior Community No
Tax ID 30-04-101-011
Acceptable Financing Cash, Conventional
Horse Property No
Listing Terms Cash, Conventional
Financing Conventional
Read Less Info
Want to know what your home might be worth? Contact us for a FREE valuation!

Our team is ready to help you sell your home for the highest possible price ASAP
Bought with Berkshire Hathaway HomeServices Utah Properties (Salt Lake)
"My job is to find and attract mastery-based agents to the office, protect the culture, and make sure everyone is happy! "






