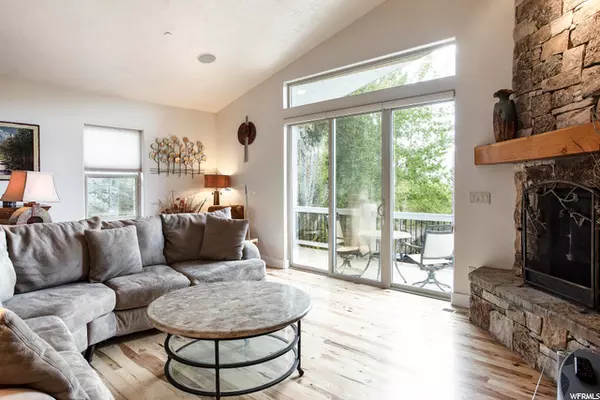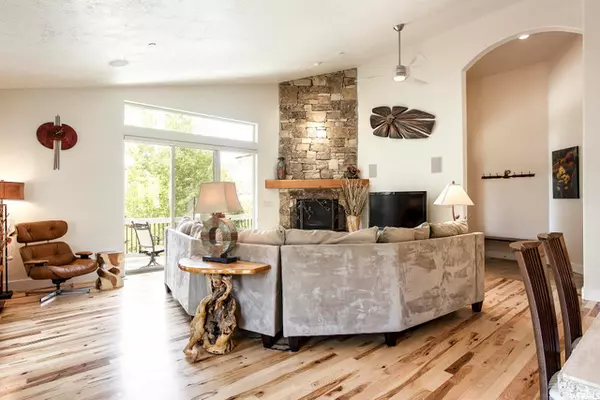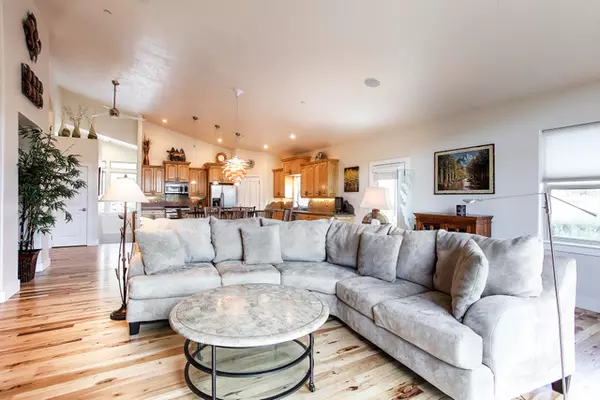$1,125,000
For more information regarding the value of a property, please contact us for a free consultation.
4 Beds
3 Baths
3,264 SqFt
SOLD DATE : 12/23/2020
Key Details
Property Type Single Family Home
Sub Type Single Family Residence
Listing Status Sold
Purchase Type For Sale
Square Footage 3,264 sqft
Price per Sqft $337
Subdivision Deer Mountain
MLS Listing ID 1692091
Sold Date 12/23/20
Style Other/See Remarks
Bedrooms 4
Full Baths 3
Construction Status Blt./Standing
HOA Fees $31/ann
HOA Y/N Yes
Abv Grd Liv Area 3,264
Year Built 2006
Annual Tax Amount $5,563
Lot Size 0.290 Acres
Acres 0.29
Lot Dimensions 0.0x0.0x0.0
Property Description
This beautiful custom home is located in the Deer Mountain Subdivision, overlooking the Jordanelle Reservoir and ski runs of Deer Valley Resort. This home features a desirable, open floor plan with a large, main level master suite which has gorgeous views of Deer Valley's Bald Mountain, an open kitchen/great room with stainless steel appliances and granite island and countertops, and a large trex deck with spectacular views. The Seller is the original owner and taken impeccable care of the property. Recent improvements include refinishing of the hardwood floors in the Great Room and kitchen, new carpeting throughout and epoxy finishing of the rear patio. The home sits on an oversized lot with gorgeous, mature landscaping and lush perennial gardens. It's also located adjacent to open space and trail system, which allows for additional privacy and quick access to hiking, biking and all that the community has to offer. It's less than five minutes away from the Ross Creek entrance to the Jordanelle Reservoir, so if paddle boarding or sailing is your thing, you'll love the quick and easy lake access. The close proximity to Park City's Historic Main Street and the Deer Crest gondola at Deer Valley Ski Area is another selling feature of this lovely home.
Location
State UT
County Wasatch
Rooms
Basement None
Main Level Bedrooms 2
Interior
Interior Features Alarm: Fire, Bath: Master, Bath: Sep. Tub/Shower, Closet: Walk-In, Disposal, Gas Log, Jetted Tub, Oven: Gas, Range: Gas, Vaulted Ceilings
Heating Forced Air, Gas: Central
Cooling Central Air
Flooring Carpet, Hardwood, Stone, Tile
Fireplaces Number 2
Fireplaces Type Insert
Equipment Fireplace Insert
Fireplace true
Appliance Ceiling Fan, Dryer, Microwave, Range Hood, Refrigerator, Satellite Dish, Washer, Water Softener Owned
Laundry Electric Dryer Hookup
Exterior
Exterior Feature Deck; Covered, Patio: Covered, Sliding Glass Doors
Garage Spaces 2.0
Utilities Available Natural Gas Connected, Electricity Connected, Sewer Connected, Sewer: Public, Water Connected
View Y/N Yes
View Mountain(s)
Roof Type Asphalt
Present Use Single Family
Topography Curb & Gutter, Road: Paved, Sprinkler: Auto-Part, Terrain: Grad Slope, View: Mountain
Porch Covered
Total Parking Spaces 2
Private Pool false
Building
Lot Description Curb & Gutter, Road: Paved, Sprinkler: Auto-Part, Terrain: Grad Slope, View: Mountain
Story 2
Sewer Sewer: Connected, Sewer: Public
Water Culinary
Structure Type Frame,Stone,Stucco,Other
New Construction No
Construction Status Blt./Standing
Schools
Elementary Schools Midway
Middle Schools Rocky Mountain
High Schools Wasatch
School District Wasatch
Others
HOA Name ACS
Senior Community No
Tax ID 0DM-2062-0-008-025
Security Features Fire Alarm
Acceptable Financing Cash, Conventional
Horse Property No
Listing Terms Cash, Conventional
Financing Conventional
Read Less Info
Want to know what your home might be worth? Contact us for a FREE valuation!

Our team is ready to help you sell your home for the highest possible price ASAP
Bought with KW Park City Keller Williams Real Estate
"My job is to find and attract mastery-based agents to the office, protect the culture, and make sure everyone is happy! "






