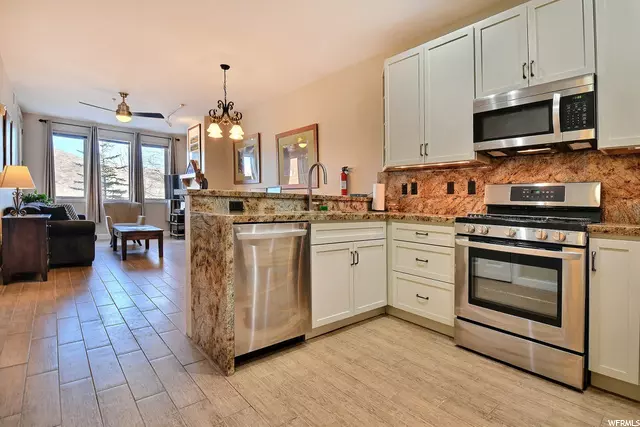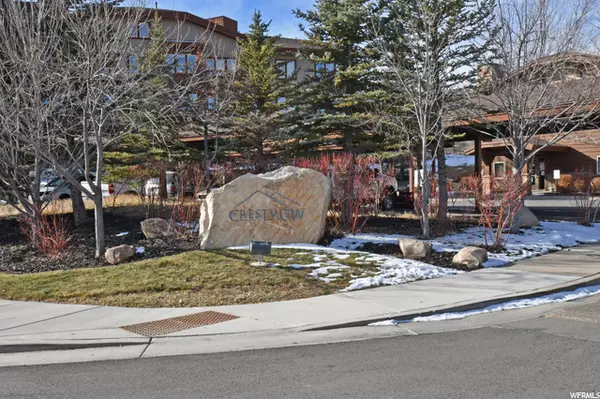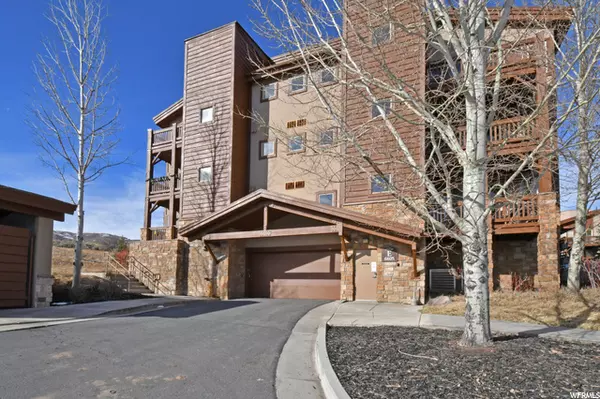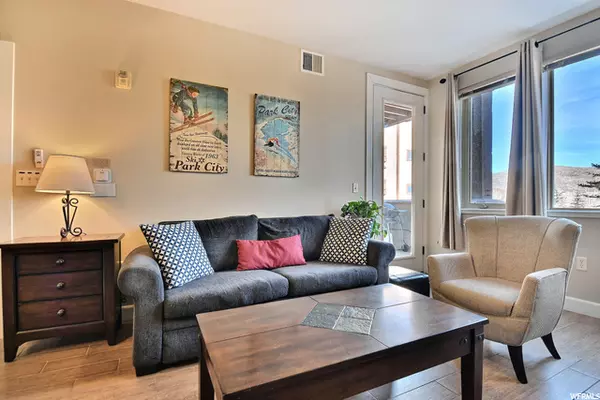$357,800
$359,000
0.3%For more information regarding the value of a property, please contact us for a free consultation.
1 Bed
2 Baths
715 SqFt
SOLD DATE : 01/13/2021
Key Details
Sold Price $357,800
Property Type Condo
Sub Type Condominium
Listing Status Sold
Purchase Type For Sale
Square Footage 715 sqft
Price per Sqft $500
Subdivision Crestview Condos
MLS Listing ID 1716062
Sold Date 01/13/21
Style Condo; Main Level
Bedrooms 1
Full Baths 1
Half Baths 1
Construction Status Blt./Standing
HOA Fees $393/mo
HOA Y/N Yes
Abv Grd Liv Area 715
Year Built 2001
Annual Tax Amount $1,629
Lot Dimensions 0.0x0.0x0.0
Property Description
Rare one bedroom Crestview Condo with detailed updates to all interior spaces including full new kitchen and bathrooms. Cozy living space with gas fireplace and walk-out deck. New water heater installed in 2019. Master bedroom has upgraded custom closet system. Secure entrance to heated underground parking garage with storage closet (6' X 8.5' X 9'), and elevator to first floor location. Refrigerator, Washer & Dryer are EXCLUDED. Amenities include clubhouse with fitness center, heated pool, jacuzzi, and playground. Conveniently positioned a few miles from world class ski areas as well as shopping, adjacent to biking, hiking and cross-country trails, and just 25 minutes from SLC Airport. On bus route with bus stop across the street. All agents and buyers must wear mask, disinfect all touched surfaces and follow COVID-19 Guidelines.
Location
State UT
County Summit
Area Park City; Kimball Jct; Smt Pk
Zoning Short Term Rental Allowed
Rooms
Basement None
Primary Bedroom Level Floor: 1st
Master Bedroom Floor: 1st
Main Level Bedrooms 1
Interior
Interior Features Alarm: Fire, Bath: Master, Closet: Walk-In, Disposal, Gas Log, Great Room, Kitchen: Updated, Range: Gas, Granite Countertops
Heating Forced Air, Gas: Central, Gas: Stove
Cooling Natural Ventilation
Flooring Tile
Fireplaces Number 1
Fireplaces Type Insert
Equipment Fireplace Insert, Window Coverings
Fireplace true
Window Features Blinds,Drapes
Appliance Ceiling Fan, Microwave, Water Softener Owned
Laundry Electric Dryer Hookup
Exterior
Exterior Feature Balcony, Deck; Covered, Double Pane Windows, Lighting, Secured Building, Secured Parking
Garage Spaces 1.0
Community Features Clubhouse
Utilities Available Natural Gas Connected, Electricity Connected, Sewer Connected, Sewer: Public, Water Connected
Amenities Available Cable TV, Clubhouse, Fitness Center, Hiking Trails, Maintenance, Pet Rules, Pets Permitted, Pool, Security, Sewer Paid, Water
View Y/N Yes
View Mountain(s)
Roof Type Asphalt
Present Use Residential
Topography Road: Paved, Sidewalks, Sprinkler: Auto-Part, Terrain, Flat, View: Mountain
Accessibility Accessible Elevator Installed, Accessible Entrance, Single Level Living
Total Parking Spaces 2
Private Pool false
Building
Lot Description Road: Paved, Sidewalks, Sprinkler: Auto-Part, View: Mountain
Story 1
Sewer Sewer: Connected, Sewer: Public
Water Culinary
Structure Type Cedar,Stone,Stucco
New Construction No
Construction Status Blt./Standing
Schools
Elementary Schools Jeremy Ranch
Middle Schools Ecker Hill
High Schools Park City
School District Park City
Others
HOA Name Carissa Nosack
HOA Fee Include Cable TV,Maintenance Grounds,Sewer,Water
Senior Community No
Tax ID CVC-II-E-106
Security Features Fire Alarm
Acceptable Financing Cash, Conventional
Horse Property No
Listing Terms Cash, Conventional
Financing Conventional
Read Less Info
Want to know what your home might be worth? Contact us for a FREE valuation!

Our team is ready to help you sell your home for the highest possible price ASAP
Bought with Stone Edge Real Estate LLC
"My job is to find and attract mastery-based agents to the office, protect the culture, and make sure everyone is happy! "






