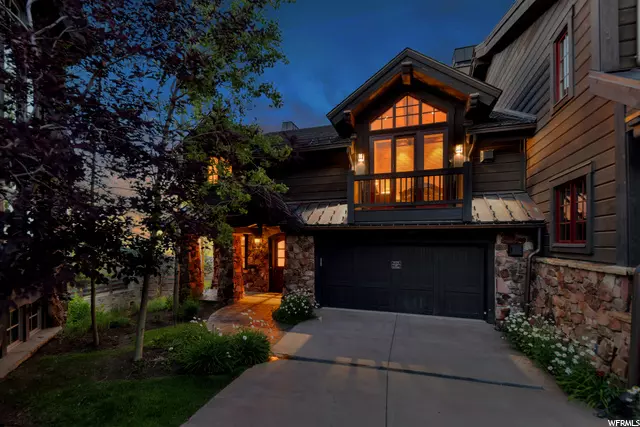$3,995,000
For more information regarding the value of a property, please contact us for a free consultation.
4 Beds
7 Baths
3,852 SqFt
SOLD DATE : 01/14/2021
Key Details
Property Type Townhouse
Sub Type Townhouse
Listing Status Sold
Purchase Type For Sale
Square Footage 3,852 sqft
Price per Sqft $986
Subdivision Ironwood At Deer Val
MLS Listing ID 1694209
Sold Date 01/14/21
Style Townhouse; Row-end
Bedrooms 4
Full Baths 4
Half Baths 3
Construction Status Blt./Standing
HOA Fees $1,649/mo
HOA Y/N Yes
Abv Grd Liv Area 2,745
Year Built 2004
Annual Tax Amount $30,683
Lot Dimensions 0.0x0.0x0.0
Property Description
This one of kind Ironwood is a true ski in-ski out on Woodside run, just off Hawkeye with views of Lady Morgan run. Offered with designer furnishings. 4 large ensuite bedrooms. Mstr suite features a fireplace , large walk-in closet, dbl vanity, large Jacuzzi and large separate shower. Custom ski room with glove warmers, boot dryers and Steam room/shower. Comfy theater room with fireplace. Modern full home touch screen control and security system. Home is full of custom features including hickory hand scraped floors, bronze light fixtures, dbl thick granite, window coverings, and cabinetry. Truly one of a kind-you must see it!
Location
State UT
County Summit
Area Park City; Deer Valley
Zoning Multi-Family
Rooms
Basement Full, Walk-Out Access
Primary Bedroom Level Floor: 2nd
Master Bedroom Floor: 2nd
Interior
Interior Features Alarm: Fire, Alarm: Security, Bath: Master, Bath: Sep. Tub/Shower, Closet: Walk-In, Den/Office, Disposal, Gas Log, Great Room, Jetted Tub, Kitchen: Updated, Oven: Double, Oven: Gas, Range: Gas, Range/Oven: Built-In, Vaulted Ceilings, Granite Countertops, Theater Room
Flooring Carpet, Hardwood, Marble, Tile
Fireplaces Number 3
Fireplaces Type Fireplace Equipment
Equipment Alarm System, Fireplace Equipment, Hot Tub, Window Coverings, Projector
Fireplace true
Window Features Blinds,Shades
Appliance Ceiling Fan, Dryer, Gas Grill/BBQ, Microwave, Range Hood, Refrigerator, Washer, Water Softener Owned
Laundry Electric Dryer Hookup
Exterior
Exterior Feature Balcony, Basement Entrance, Deck; Covered, Double Pane Windows, Entry (Foyer), Lighting, Sliding Glass Doors, Storm Windows, Walkout, Patio: Open
Garage Spaces 2.0
Utilities Available Natural Gas Connected, Electricity Connected, Sewer Connected, Sewer: Public, Water Connected
Amenities Available Concierge, Pets Permitted, Snow Removal
View Y/N Yes
View Mountain(s)
Roof Type Tile
Present Use Residential
Topography Curb & Gutter, Road: Paved, Sprinkler: Auto-Full, Terrain: Grad Slope, Terrain: Mountain, View: Mountain, Drip Irrigation: Auto-Full
Accessibility Accessible Doors, Accessible Hallway(s), Accessible Electrical and Environmental Controls, Accessible Kitchen Appliances
Porch Patio: Open
Total Parking Spaces 6
Private Pool false
Building
Lot Description Curb & Gutter, Road: Paved, Sprinkler: Auto-Full, Terrain: Grad Slope, Terrain: Mountain, View: Mountain, Drip Irrigation: Auto-Full
Faces South
Story 3
Sewer Sewer: Connected, Sewer: Public
Water Culinary
Structure Type Frame,Stone,Stucco
New Construction No
Construction Status Blt./Standing
Schools
Elementary Schools Mcpolin
Middle Schools Ecker Hill
High Schools Park City
School District Park City
Others
HOA Name Terri Hoenstive
Senior Community No
Tax ID IWDV-I-D-15
Security Features Fire Alarm,Security System
Acceptable Financing Cash, Conventional
Horse Property No
Listing Terms Cash, Conventional
Financing Conventional
Read Less Info
Want to know what your home might be worth? Contact us for a FREE valuation!

Our team is ready to help you sell your home for the highest possible price ASAP
Bought with KW Park City Keller Williams Real Estate
"My job is to find and attract mastery-based agents to the office, protect the culture, and make sure everyone is happy! "






