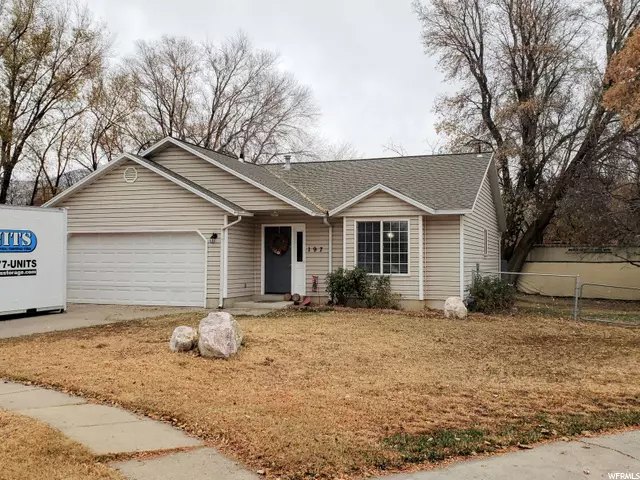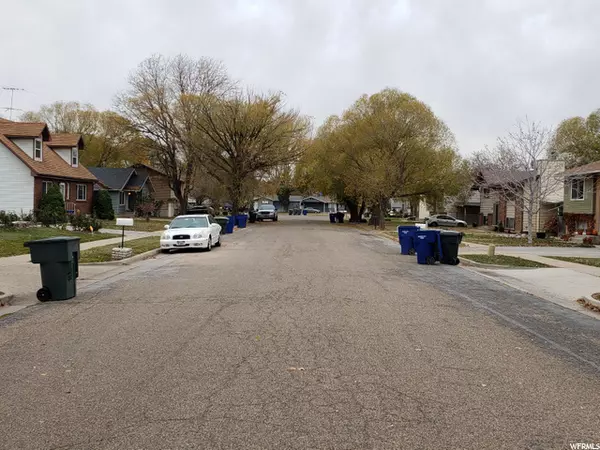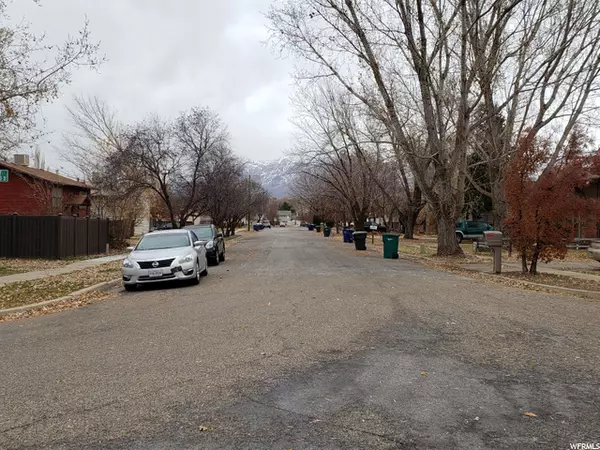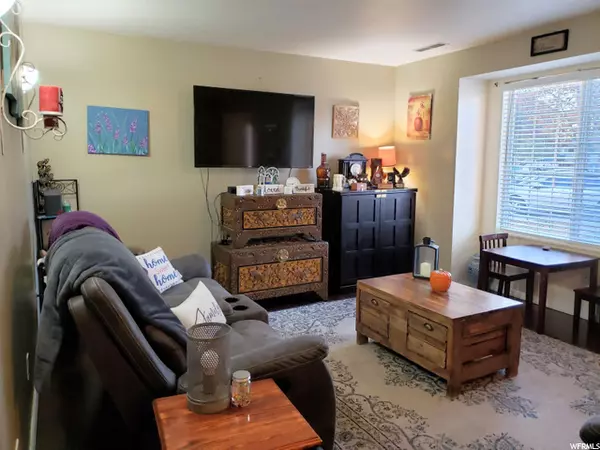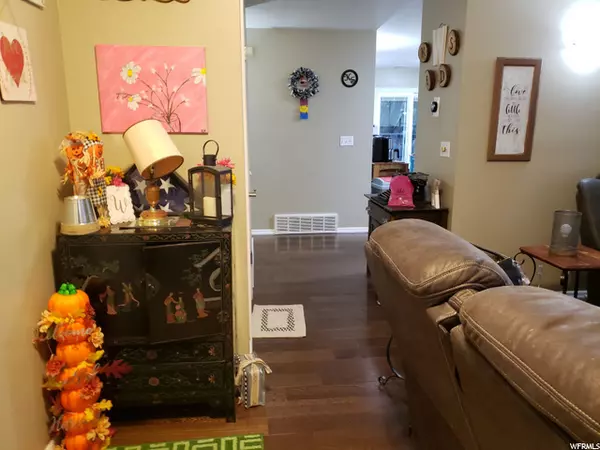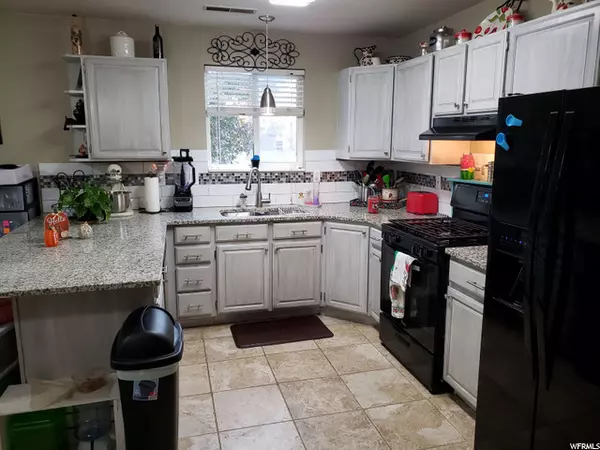$293,000
$280,000
4.6%For more information regarding the value of a property, please contact us for a free consultation.
2 Beds
2 Baths
1,179 SqFt
SOLD DATE : 01/07/2021
Key Details
Sold Price $293,000
Property Type Single Family Home
Sub Type Single Family Residence
Listing Status Sold
Purchase Type For Sale
Square Footage 1,179 sqft
Price per Sqft $248
Subdivision Century Village
MLS Listing ID 1712935
Sold Date 01/07/21
Style Rambler/Ranch
Bedrooms 2
Full Baths 2
Construction Status Blt./Standing
HOA Y/N No
Abv Grd Liv Area 1,179
Year Built 1995
Annual Tax Amount $1,821
Lot Size 9,583 Sqft
Acres 0.22
Lot Dimensions 0.0x0.0x0.0
Property Description
Spacious master suite with jetted tub, double granite vanity, new tile shower and a large walk-in closet. Hall full bath is newly tiled with granite countertop, tile floors and custom tile bath surround. Big irregular lot, storage shed and children's playhouse with tube slide. Kitchen dining area is large (could be a second family room). New roof and water softener (2019) and funace/A/C (2020). Engineered hardwood floors in majority of home. NEST thermostat. The neighborhood is heavily treed and so quiet that kids play in the street. Must wear masks when showing at all times and be COVID 19 free! Please include a lender's pre approval letter with any offer. One year Home Warranty included- American Home Shield Complete package.
Location
State UT
County Weber
Area Ogdn; Farrw; Hrsvl; Pln Cty.
Zoning Single-Family
Rooms
Basement None
Primary Bedroom Level Floor: 1st
Master Bedroom Floor: 1st
Main Level Bedrooms 2
Interior
Interior Features Bath: Master, Bath: Sep. Tub/Shower, Closet: Walk-In, Disposal, Floor Drains, Jetted Tub, Kitchen: Updated, Oven: Gas, Range: Gas, Granite Countertops
Heating Gas: Central
Cooling Central Air
Flooring Hardwood, Tile
Equipment Storage Shed(s), Swing Set, Window Coverings
Fireplace false
Window Features Blinds,Full
Appliance Microwave, Range Hood, Refrigerator, Water Softener Owned
Laundry Electric Dryer Hookup
Exterior
Exterior Feature Double Pane Windows, Lighting
Garage Spaces 2.0
Utilities Available Natural Gas Connected, Electricity Connected, Sewer Connected, Sewer: Public, Water Connected
View Y/N Yes
View Mountain(s)
Roof Type Composition
Present Use Single Family
Topography Curb & Gutter, Fenced: Full, Road: Paved, Sidewalks, Terrain, Flat, View: Mountain
Accessibility Accessible Kitchen Appliances, Single Level Living
Total Parking Spaces 6
Private Pool false
Building
Lot Description Curb & Gutter, Fenced: Full, Road: Paved, Sidewalks, View: Mountain
Faces North
Story 1
Sewer Sewer: Connected, Sewer: Public
Water Culinary
New Construction No
Construction Status Blt./Standing
Schools
Elementary Schools Lynn
Middle Schools Highland
High Schools Ben Lomond
School District Ogden
Others
Senior Community No
Tax ID 12-135-0009
Acceptable Financing Cash, Conventional, FHA, VA Loan
Horse Property No
Listing Terms Cash, Conventional, FHA, VA Loan
Financing FHA
Read Less Info
Want to know what your home might be worth? Contact us for a FREE valuation!

Our team is ready to help you sell your home for the highest possible price ASAP
Bought with Better Homes & Gardens Franklin Group Ogden
"My job is to find and attract mastery-based agents to the office, protect the culture, and make sure everyone is happy! "

