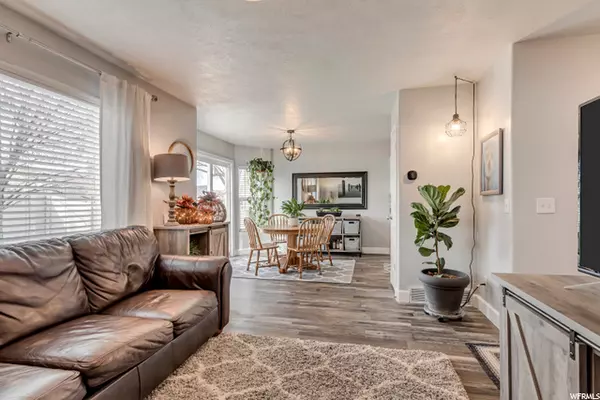$330,000
For more information regarding the value of a property, please contact us for a free consultation.
3 Beds
4 Baths
2,058 SqFt
SOLD DATE : 01/05/2021
Key Details
Property Type Townhouse
Sub Type Townhouse
Listing Status Sold
Purchase Type For Sale
Square Footage 2,058 sqft
Price per Sqft $162
Subdivision Lismore Greens Phase
MLS Listing ID 1714005
Sold Date 01/05/21
Style Townhouse; Row-end
Bedrooms 3
Full Baths 2
Half Baths 1
Three Quarter Bath 1
Construction Status Blt./Standing
HOA Fees $150/mo
HOA Y/N Yes
Abv Grd Liv Area 1,510
Year Built 2003
Annual Tax Amount $1,509
Lot Size 1,742 Sqft
Acres 0.04
Lot Dimensions 0.0x0.0x0.0
Property Description
MULTIPLE OFFERS, HIGHEST AND BEST BY NOON 11/25. Adorable, completely updated, move-in ready townhome in a great location, close to shopping and highway access with rental potential. The main floor features laminate flooring throughout, half bath and beautifully remodeled kitchen with gray and white cabinets, gas range and backsplash. Enjoy spending time in the fully fenced backyard that is quite large for a townhome. The upstairs offers a cozy loft, 2 bedrooms and laundry room. You'll love the master suite which includes a walk-in closet and bathroom with a separate shower and tub and dual vanities. Enjoy the possible rental potential or 2nd living space in the basement. Current owner is using at as an nightly rental for $50 per night. It includes a bedroom, bathroom and kitchenette. Other updates include new paint, carpet, water heater, furnace and AC. Square footage figures are provided as a courtesy estimate only and were obtained from tax data. Buyer is advised to obtain an independent measurement.
Location
State UT
County Salt Lake
Area Wj; Sj; Rvrton; Herriman; Bingh
Zoning Single-Family
Rooms
Basement Full
Primary Bedroom Level Floor: 2nd
Master Bedroom Floor: 2nd
Interior
Interior Features Closet: Walk-In, Great Room, Kitchen: Updated, Mother-in-Law Apt., Range: Gas, Range/Oven: Free Stdng., Vaulted Ceilings
Heating Forced Air, Gas: Central
Cooling Central Air
Flooring Carpet, Laminate
Equipment TV Antenna, Window Coverings
Fireplace false
Window Features Blinds,Full
Appliance Ceiling Fan, Range Hood
Laundry Electric Dryer Hookup, Gas Dryer Hookup
Exterior
Exterior Feature Basement Entrance
Garage Spaces 2.0
Utilities Available Natural Gas Connected, Electricity Connected, Sewer Connected, Sewer: Public, Water Connected
Amenities Available Pets Permitted, Picnic Area, Playground, Sewer Paid, Snow Removal, Trash, Water
View Y/N No
Roof Type Asphalt
Present Use Residential
Topography Fenced: Full, Sprinkler: Auto-Full
Total Parking Spaces 6
Private Pool false
Building
Lot Description Fenced: Full, Sprinkler: Auto-Full
Story 3
Sewer Sewer: Connected, Sewer: Public
Water Culinary
Structure Type Stone,Stucco
New Construction No
Construction Status Blt./Standing
Schools
Elementary Schools Columbia
Middle Schools Joel P. Jensen
High Schools West Jordan
School District Jordan
Others
HOA Name Desert Edge Property
HOA Fee Include Sewer,Trash,Water
Senior Community No
Tax ID 21-32-230-017
Acceptable Financing Cash, Conventional
Horse Property No
Listing Terms Cash, Conventional
Financing Conventional
Read Less Info
Want to know what your home might be worth? Contact us for a FREE valuation!

Our team is ready to help you sell your home for the highest possible price ASAP
Bought with Realtypath LLC (Executives)
"My job is to find and attract mastery-based agents to the office, protect the culture, and make sure everyone is happy! "






