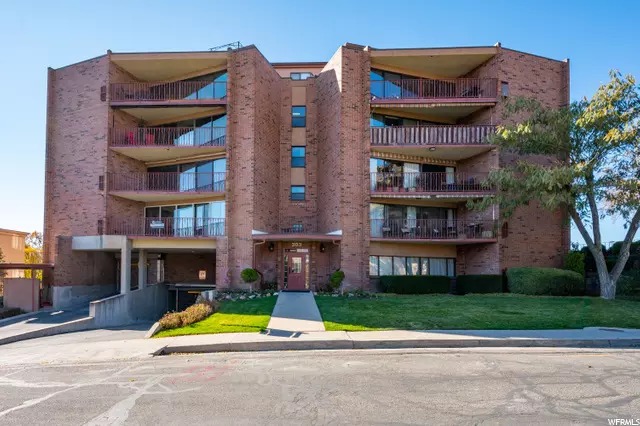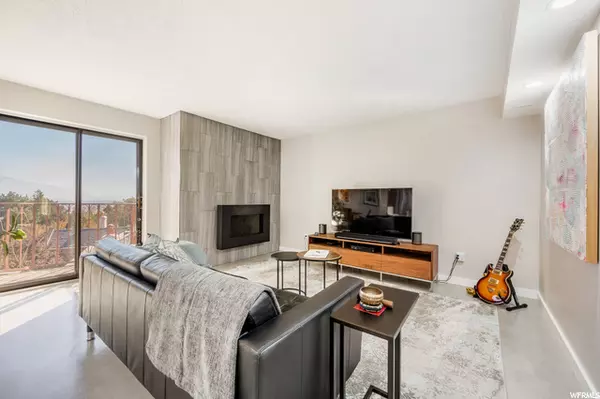$850,000
For more information regarding the value of a property, please contact us for a free consultation.
3 Beds
2 Baths
2,530 SqFt
SOLD DATE : 11/30/2020
Key Details
Property Type Condo
Sub Type Condominium
Listing Status Sold
Purchase Type For Sale
Square Footage 2,530 sqft
Price per Sqft $330
Subdivision Tower Hill
MLS Listing ID 1710165
Sold Date 11/30/20
Style Condo; High Rise
Bedrooms 3
Full Baths 2
Construction Status Blt./Standing
HOA Fees $663/mo
HOA Y/N Yes
Abv Grd Liv Area 2,530
Year Built 1976
Annual Tax Amount $3,679
Lot Size 435 Sqft
Acres 0.01
Lot Dimensions 0.0x0.0x0.0
Property Description
It's hard to find words that do these views justice, but we'll try... Stunning? Yep. Breathtaking? For sure. Panoramic? Absolutely. With four separate balconies facing west (City Creek Canyon and the State Capitol), south (downtown), and east (the Wasatch mountains), the unit is flooded with natural light and cross-breezes all through the day. It's been tastefully updated, with an airy open layout, new kitchen and baths, refinished concrete floors, and all new HVAC units. There's a great little den that could also serve as a fourth bedroom. And it comes with two dedicated garage parking spaces and two separate storage units. This was the home of Tower Hill's original developer, and it's by far the largest unit in the building, so it's totally unique and has rarely come up for sale. If a spacious modern home with unparalleled views is on your wishlist, now's your chance!
Location
State UT
County Salt Lake
Area Salt Lake City: Avenues Area
Rooms
Basement None
Primary Bedroom Level Floor: 1st
Master Bedroom Floor: 1st
Main Level Bedrooms 3
Interior
Interior Features Disposal, Kitchen: Updated, Range/Oven: Built-In
Heating Forced Air
Cooling Central Air
Flooring Concrete
Fireplaces Number 1
Equipment Window Coverings
Fireplace true
Window Features Blinds,Drapes
Appliance Dryer, Microwave, Refrigerator, Washer
Laundry Electric Dryer Hookup
Exterior
Exterior Feature Awning(s), Balcony, Entry (Foyer), Lighting, Sliding Glass Doors, Storm Doors, Patio: Open
Garage Spaces 2.0
Utilities Available Natural Gas Connected, Electricity Connected, Sewer Connected, Sewer: Public, Water Connected
Amenities Available Cable TV, Clubhouse, Controlled Access, Earthquake Insurance, Insurance, Maintenance, Pet Rules, Pets Not Permitted, Sewer Paid, Snow Removal, Storage, Trash, Water
View Y/N Yes
View Mountain(s), Valley
Roof Type Flat,Membrane
Present Use Residential
Topography Curb & Gutter, Road: Paved, Sidewalks, Sprinkler: Auto-Full, Terrain: Grad Slope, View: Mountain, View: Valley
Accessibility Accessible Elevator Installed, Single Level Living
Porch Patio: Open
Total Parking Spaces 2
Private Pool false
Building
Lot Description Curb & Gutter, Road: Paved, Sidewalks, Sprinkler: Auto-Full, Terrain: Grad Slope, View: Mountain, View: Valley
Story 1
Sewer Sewer: Connected, Sewer: Public
Water Culinary
Structure Type Brick
New Construction No
Construction Status Blt./Standing
Schools
Elementary Schools Ensign
Middle Schools Bryant
High Schools West
School District Salt Lake
Others
HOA Name John Greene - Cirrus Prop
HOA Fee Include Cable TV,Insurance,Maintenance Grounds,Sewer,Trash,Water
Senior Community No
Tax ID 09-31-329-012
Acceptable Financing Cash, Conventional
Horse Property No
Listing Terms Cash, Conventional
Financing Cash
Read Less Info
Want to know what your home might be worth? Contact us for a FREE valuation!

Our team is ready to help you sell your home for the highest possible price ASAP
Bought with Coldwell Banker Realty (Salt Lake-Sugar House)
"My job is to find and attract mastery-based agents to the office, protect the culture, and make sure everyone is happy! "






