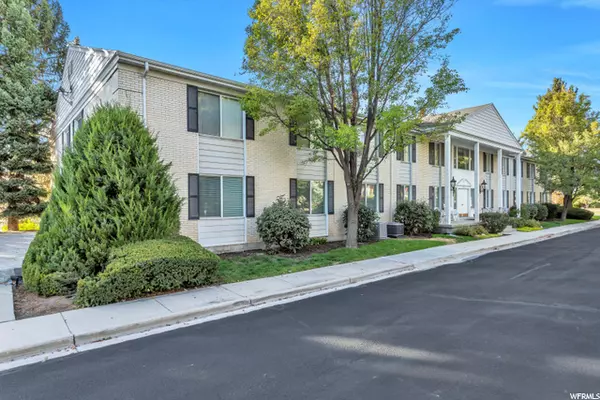$289,400
$291,900
0.9%For more information regarding the value of a property, please contact us for a free consultation.
2 Beds
2 Baths
1,650 SqFt
SOLD DATE : 12/01/2020
Key Details
Sold Price $289,400
Property Type Condo
Sub Type Condominium
Listing Status Sold
Purchase Type For Sale
Square Footage 1,650 sqft
Price per Sqft $175
Subdivision Colonial Pines
MLS Listing ID 1707952
Sold Date 12/01/20
Style Condo; Main Level
Bedrooms 2
Full Baths 1
Three Quarter Bath 1
Construction Status Blt./Standing
HOA Fees $400/mo
HOA Y/N Yes
Abv Grd Liv Area 1,650
Year Built 1972
Annual Tax Amount $1,590
Lot Size 435 Sqft
Acres 0.01
Lot Dimensions 0.0x0.0x0.0
Property Description
This wonderful main floor condo is nestled in the lovely 55+ Colonial Pines project and on a quiet dead end street off of 2700 S. Plenty of morning light spills in from the east facing windows making the living room very bright and cheery. Live large with the spacious rooms, custom built in shelves and plenty of closet space. Curl up and relax in the den with your favorite book on a chilly Fall afternoon or take a breath of fresh air as you stroll around the well cared for common area. In this secured building, you'll never have to worry about stairs again with elevator assist from the two- car parking garage below and extra storage area. Located in the heart of Sugarhouse for you to enjoy all it has to offer with dining, shopping, entertainment, parks and easy access to the Freeway system, downtown and Utah's beautiful canyons. ***Den can be converted to a 3rd bedroom***
Location
State UT
County Salt Lake
Area Salt Lake City; So. Salt Lake
Zoning Single-Family
Rooms
Basement None
Main Level Bedrooms 2
Interior
Interior Features Den/Office, Range: Down Vent, Range/Oven: Free Stdng.
Heating Forced Air
Cooling Central Air
Flooring Carpet, Tile
Equipment Window Coverings
Fireplace false
Window Features Blinds,Drapes,Full
Appliance Ceiling Fan, Microwave, Range Hood, Refrigerator, Water Softener Owned
Laundry Electric Dryer Hookup
Exterior
Exterior Feature Double Pane Windows, Entry (Foyer), Porch: Open, Secured Building, Secured Parking
Garage Spaces 2.0
Utilities Available Electricity Connected, Sewer Connected, Sewer: Public, Water Connected
Amenities Available Barbecue, Maintenance, Pets Permitted, Picnic Area, Sewer Paid, Snow Removal, Storage, Trash, Water
View Y/N No
Roof Type Asphalt
Present Use Residential
Topography Curb & Gutter, Road: Paved, Sidewalks, Sprinkler: Auto-Full, Terrain, Flat
Accessibility Accessible Hallway(s), Accessible Elevator Installed, Single Level Living, Customized Wheelchair Accessible
Porch Porch: Open
Total Parking Spaces 2
Private Pool false
Building
Lot Description Curb & Gutter, Road: Paved, Sidewalks, Sprinkler: Auto-Full
Faces East
Story 1
Sewer Sewer: Connected, Sewer: Public
Water Culinary
Structure Type Brick
New Construction No
Construction Status Blt./Standing
Schools
Elementary Schools Nibley Park
Middle Schools Nibley Park
High Schools Highland
School District Salt Lake
Others
HOA Name Steve Benton
HOA Fee Include Maintenance Grounds,Sewer,Trash,Water
Senior Community Yes
Tax ID 16-20-479-005
Acceptable Financing Cash, Conventional, FHA, VA Loan
Horse Property No
Listing Terms Cash, Conventional, FHA, VA Loan
Financing Cash
Read Less Info
Want to know what your home might be worth? Contact us for a FREE valuation!

Our team is ready to help you sell your home for the highest possible price ASAP
Bought with Century 21 Everest
"My job is to find and attract mastery-based agents to the office, protect the culture, and make sure everyone is happy! "






