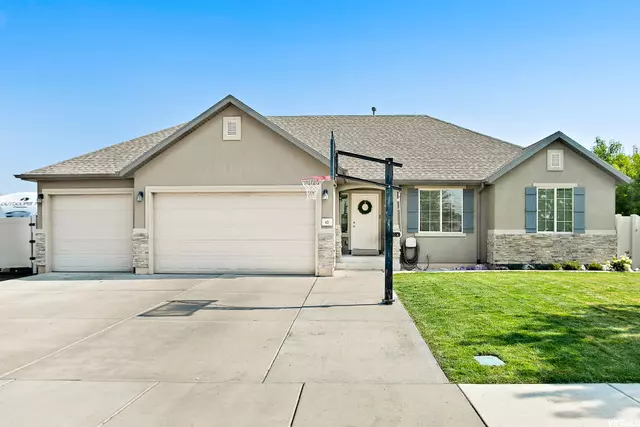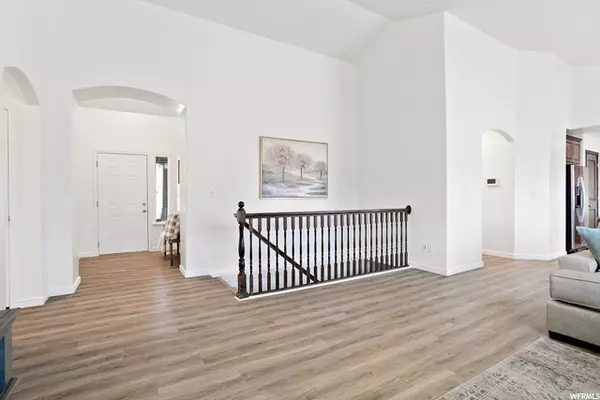$450,000
For more information regarding the value of a property, please contact us for a free consultation.
3 Beds
3 Baths
3,244 SqFt
SOLD DATE : 11/06/2020
Key Details
Property Type Single Family Home
Sub Type Single Family Residence
Listing Status Sold
Purchase Type For Sale
Square Footage 3,244 sqft
Price per Sqft $144
Subdivision Sunny Ridge
MLS Listing ID 1706009
Sold Date 11/06/20
Style Rambler/Ranch
Bedrooms 3
Full Baths 2
Half Baths 1
Construction Status Blt./Standing
HOA Y/N No
Abv Grd Liv Area 1,622
Year Built 2010
Annual Tax Amount $2,203
Lot Size 0.300 Acres
Acres 0.3
Lot Dimensions 0.0x0.0x0.0
Property Description
To View Virtual Tour go to: https://youtu.be/2KyzpLoyoEo Priced to sell fast! This home sits on the perfect spot on a street where only local traffic comes through which gives the feel of a cul-de-sac. Walking distance to schools, quick access to highway 6. Vaulted ceilings, large pantry, ethernet throughout, smart programmable automated window coverings, jetted tub, granite countertops, gas range, water softener, high efficiency furnace, and central air. Spacious .3 acre corner lot. RV side lot with full hookups and sewer dump. 31' wide side lot is accessible through an 18' reinforced double door gate and has been prepped for cement with an asphalt base. Includes dog kennel (fully insulated and shingled dog house), playset, garden area, peach trees, gas stubbed to patio, and network connected sprinkler system. Basement is nearly ready for the 4 way inspection. Framing, wiring, plumbing, and heat/ac venting are in place. The basement has been built for 3 bedrooms, a family room, a kitchenette, storage shelving, and a full bathroom. Extra outlets throughout. Large Fort Knox gun safe included with the sale if asking price is met or exceeded. 3 car garage with extra outlets and 220V ready to use built in workbench and shelving, side lot door access. Full line of smart garage components including programmable power reel, laser parking assistant, speaker, integrated 'Echo Dot', and a triple bike lifter for overhead storage. Square footage figures are provided as a courtesy estimate only and were obtained from county records and seller. Buyer is advised to obtain an independent measurement.
Location
State UT
County Utah
Area Sp Fork; Mapleton; Benjamin
Zoning Single-Family
Rooms
Basement Full
Primary Bedroom Level Floor: 1st
Master Bedroom Floor: 1st
Main Level Bedrooms 3
Interior
Interior Features Alarm: Fire, Alarm: Security, Bath: Master, Bath: Sep. Tub/Shower, Closet: Walk-In, Disposal, Jetted Tub, Oven: Gas, Range: Gas, Range/Oven: Free Stdng., Vaulted Ceilings, Granite Countertops
Cooling Central Air
Flooring Carpet, Vinyl
Equipment Alarm System, Basketball Standard, Dog Run, Play Gym, Swing Set, Window Coverings, Workbench, Trampoline
Fireplace false
Window Features Blinds
Appliance Microwave, Satellite Dish, Water Softener Owned
Laundry Electric Dryer Hookup
Exterior
Exterior Feature Double Pane Windows
Garage Spaces 3.0
Utilities Available Natural Gas Connected, Electricity Connected, Sewer Connected, Sewer: Public, Water Connected
View Y/N Yes
View Mountain(s)
Roof Type Asphalt
Present Use Single Family
Topography Corner Lot, Fenced: Full, Road: Paved, Sidewalks, Sprinkler: Auto-Full, Terrain, Flat, View: Mountain, Drip Irrigation: Auto-Full, Private
Accessibility Accessible Doors, Accessible Hallway(s)
Total Parking Spaces 9
Private Pool false
Building
Lot Description Corner Lot, Fenced: Full, Road: Paved, Sidewalks, Sprinkler: Auto-Full, View: Mountain, Drip Irrigation: Auto-Full, Private
Faces West
Story 2
Sewer Sewer: Connected, Sewer: Public
Water Culinary, Irrigation: Pressure
Structure Type Stone,Stucco
New Construction No
Construction Status Blt./Standing
Schools
Elementary Schools Sierra Bonita
Middle Schools Diamond Fork
High Schools Maple Mountain
School District Nebo
Others
Senior Community No
Tax ID 66-245-0038
Security Features Fire Alarm,Security System
Acceptable Financing Cash, Conventional, FHA
Horse Property No
Listing Terms Cash, Conventional, FHA
Financing Conventional
Read Less Info
Want to know what your home might be worth? Contact us for a FREE valuation!

Our team is ready to help you sell your home for the highest possible price ASAP
Bought with KW Utah Realtors Keller Williams
"My job is to find and attract mastery-based agents to the office, protect the culture, and make sure everyone is happy! "






