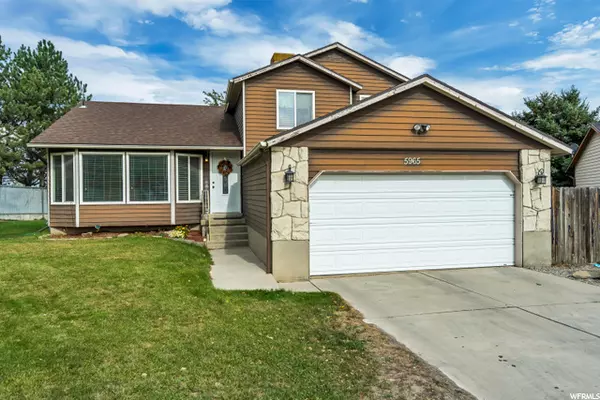$374,900
For more information regarding the value of a property, please contact us for a free consultation.
5 Beds
3 Baths
2,462 SqFt
SOLD DATE : 11/06/2020
Key Details
Property Type Single Family Home
Sub Type Single Family Residence
Listing Status Sold
Purchase Type For Sale
Square Footage 2,462 sqft
Price per Sqft $152
Subdivision Parkwood
MLS Listing ID 1703990
Sold Date 11/06/20
Style Tri/Multi-Level
Bedrooms 5
Full Baths 2
Half Baths 1
Construction Status Blt./Standing
HOA Y/N No
Abv Grd Liv Area 1,854
Year Built 1989
Annual Tax Amount $2,321
Lot Size 8,712 Sqft
Acres 0.2
Lot Dimensions 0.0x0.0x0.0
Property Description
Don't miss out on this fantastically cared for home located in the heart of the Salt Lake Valley. Within walking distance to the Kearns Oquirrh Park Fitness Center and minutes to Jordan Landing, you'll be close to restaurants, shopping, movies and more! Updated kitchen with granite countertops, upgraded lighting and a dining room that you have to see in person to feel just how big it is! **All footage and measurements are deemed reliable, but not guaranteed. Buyer is advised to obtain their own measurements**
Location
State UT
County Salt Lake
Area Magna; Taylrsvl; Wvc; Slc
Zoning Single-Family
Rooms
Basement Partial
Primary Bedroom Level Floor: 2nd
Master Bedroom Floor: 2nd
Interior
Interior Features Bath: Master, Disposal, Jetted Tub, Kitchen: Updated, Range/Oven: Free Stdng., Granite Countertops
Heating Forced Air, Gas: Central
Cooling Central Air
Flooring Carpet, Tile
Fireplaces Number 1
Fireplaces Type Fireplace Equipment
Equipment Fireplace Equipment, Storage Shed(s)
Fireplace true
Window Features Blinds
Appliance Ceiling Fan, Microwave, Refrigerator
Exterior
Exterior Feature Double Pane Windows, Patio: Open
Garage Spaces 2.0
Utilities Available Natural Gas Connected, Electricity Connected, Sewer Connected, Sewer: Public, Water Connected
View Y/N No
Roof Type Asphalt
Present Use Single Family
Topography Fenced: Full, Sprinkler: Auto-Full
Porch Patio: Open
Total Parking Spaces 2
Private Pool false
Building
Lot Description Fenced: Full, Sprinkler: Auto-Full
Story 3
Sewer Sewer: Connected, Sewer: Public
Water Culinary
Structure Type Aluminum,Stone
New Construction No
Construction Status Blt./Standing
Schools
Elementary Schools Beehive
Middle Schools Thomas Jefferson
High Schools Kearns
School District Granite
Others
Senior Community No
Tax ID 20-13-426-033
Acceptable Financing Cash, Conventional, FHA, VA Loan
Horse Property No
Listing Terms Cash, Conventional, FHA, VA Loan
Financing Conventional
Read Less Info
Want to know what your home might be worth? Contact us for a FREE valuation!

Our team is ready to help you sell your home for the highest possible price ASAP
Bought with Realtypath LLC (South Valley)
"My job is to find and attract mastery-based agents to the office, protect the culture, and make sure everyone is happy! "






