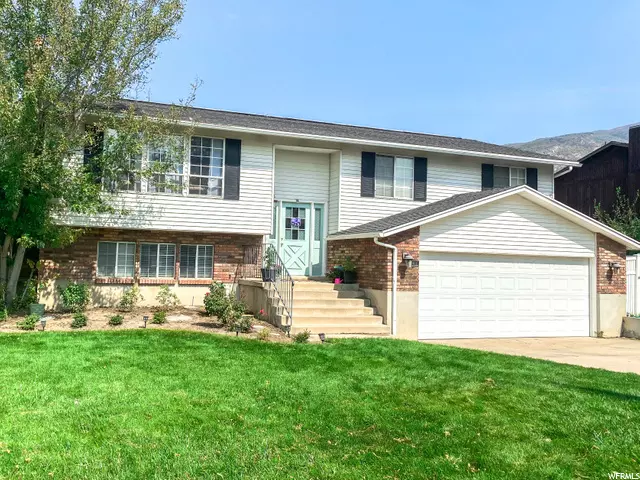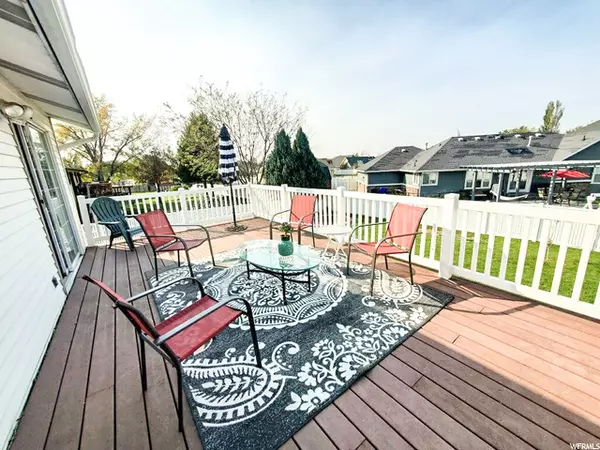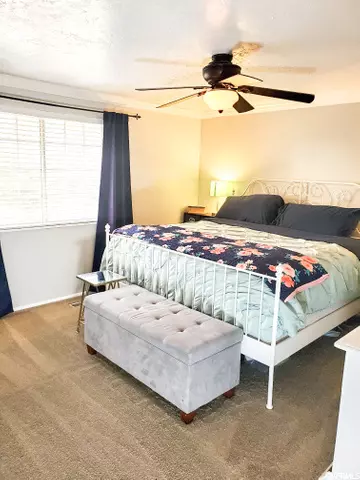$410,000
For more information regarding the value of a property, please contact us for a free consultation.
5 Beds
3 Baths
2,175 SqFt
SOLD DATE : 10/22/2020
Key Details
Property Type Single Family Home
Sub Type Single Family Residence
Listing Status Sold
Purchase Type For Sale
Square Footage 2,175 sqft
Price per Sqft $181
Subdivision Deuel Creek Estates
MLS Listing ID 1702151
Sold Date 10/22/20
Style Split-Entry/Bi-Level
Bedrooms 5
Full Baths 1
Three Quarter Bath 2
Construction Status Blt./Standing
HOA Y/N No
Abv Grd Liv Area 1,298
Year Built 1978
Annual Tax Amount $2,099
Lot Size 10,890 Sqft
Acres 0.25
Lot Dimensions 0.0x0.0x0.0
Property Description
**multiple offers received. Absolutely Beautiful home in the heart of Centerville. You will fall in love with the updates and details in this open and inviting 5 bedroom 3 bath home. Spacious kitchen with oversized granite counter tops, brand new touch-less faucet and open living dining space! Master bedroom is light and bright with large windows and it's own en-suite bath. Cozy up to one of the two fireplaces in the winter, and enjoy the large trex deck off the kitchen which is perfect for bbq's and warm summer nights. This sought-after large yard is an absolute paradise with a sports court, in ground trampoline, irrigation, fruit trees and fully fenced. The home has a new furnace and water heater in 2017 new air conditioning unit in 2014. Have also upgraded to Gigabit Utopia Fiber internet. The location has great easy access to the freeway, shopping, fantastic parks and dining. Don't miss this fabulous home! ** Please strictly follow all covid-19 CDC Guidelines for Real Estate showings. Please limit the number of people to 3 plus agent. Masks required, for Anyone entering the home. Please wear gloves before showing (there are some provided). Please wear booties which are available. Please don't touch anything or use the sinks or toilets. Thanks for respecting the sellers home and following these guidelines. The Square footage figures are provided as a courtesy estimate only and were obtained from county. Buyer is advised to obtain an independent measurement. Agent related to seller
Location
State UT
County Davis
Area Bntfl; Nsl; Cntrvl; Wdx; Frmtn
Zoning Single-Family
Rooms
Basement Daylight, Entrance, Walk-Out Access
Primary Bedroom Level Floor: 1st
Master Bedroom Floor: 1st
Main Level Bedrooms 3
Interior
Interior Features Bath: Master, Disposal, Floor Drains, Kitchen: Updated, Range/Oven: Free Stdng., Granite Countertops
Heating Gas: Central
Cooling Central Air
Flooring Carpet, Tile
Fireplaces Number 2
Equipment Basketball Standard, Dog Run, Storage Shed(s), Window Coverings, Trampoline
Fireplace true
Window Features Blinds
Appliance Ceiling Fan
Laundry Electric Dryer Hookup
Exterior
Exterior Feature Basement Entrance, Patio: Covered, Sliding Glass Doors, Walkout
Garage Spaces 2.0
Utilities Available Natural Gas Connected, Electricity Connected, Sewer Connected, Sewer: Public, Water Connected
View Y/N Yes
View Mountain(s)
Roof Type Asphalt
Present Use Single Family
Topography Curb & Gutter, Fenced: Full, Road: Paved, Sidewalks, Sprinkler: Auto-Full, View: Mountain
Porch Covered
Total Parking Spaces 2
Private Pool false
Building
Lot Description Curb & Gutter, Fenced: Full, Road: Paved, Sidewalks, Sprinkler: Auto-Full, View: Mountain
Faces South
Story 2
Sewer Sewer: Connected, Sewer: Public
Water Culinary, Irrigation
Structure Type Aluminum,Brick
New Construction No
Construction Status Blt./Standing
Schools
Elementary Schools Stewart
Middle Schools Centerville
High Schools Viewmont
School District Davis
Others
Senior Community No
Tax ID 02-032-0002
Acceptable Financing Cash, Conventional, FHA, VA Loan
Horse Property No
Listing Terms Cash, Conventional, FHA, VA Loan
Financing VA
Read Less Info
Want to know what your home might be worth? Contact us for a FREE valuation!

Our team is ready to help you sell your home for the highest possible price ASAP
Bought with Equity Real Estate (Solid)
"My job is to find and attract mastery-based agents to the office, protect the culture, and make sure everyone is happy! "






