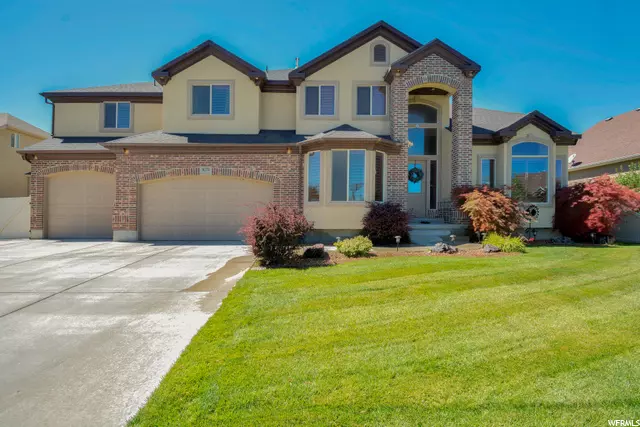$655,000
$649,900
0.8%For more information regarding the value of a property, please contact us for a free consultation.
4 Beds
4 Baths
4,886 SqFt
SOLD DATE : 09/25/2020
Key Details
Sold Price $655,000
Property Type Single Family Home
Sub Type Single Family Residence
Listing Status Sold
Purchase Type For Sale
Square Footage 4,886 sqft
Price per Sqft $134
Subdivision Oquirrh Park 3A Plat
MLS Listing ID 1698759
Sold Date 09/25/20
Style Stories: 2
Bedrooms 4
Full Baths 3
Half Baths 1
Construction Status Blt./Standing
HOA Y/N No
Abv Grd Liv Area 3,211
Year Built 2006
Annual Tax Amount $3,627
Lot Size 10,454 Sqft
Acres 0.24
Lot Dimensions 0.0x0.0x0.0
Property Description
***Welcome to South Jordan a Prime location***Spectacular home and neighborhood! Just five minutes away from Daybreak without the HOA fees. A spacious 2-story floor plan with 4 bedrooms ( 2 bedrooms that are master bedrooms with a bathroom), 3.5 bathrooms(1 Jack and Jill bathroom), 2 family rooms, 1 formal dining room, 1 office or den room and 1 fireplace. This one owner home have a lot of upgrades: granite countertop with granite backsplash, alder kitchen cabinets, jetted tub in master bath, central vac system, 2 furnaces, 2 AC units, thermostats, RV pad, 3 car garage with deep third car for toys or extra storage and exit door, a huge 18 x 18 backyard cover patio, 9 foot basement, vaulted ceiling, with a walkout basement and plantation shutters. Easy access to Bangerter Hwy. Special bonus refrigerator, washer/dryer, oven, water softeners, and microwave are included with this purchase. A must see home. Don't miss this opportunity.
Location
State UT
County Salt Lake
Area Wj; Sj; Rvrton; Herriman; Bingh
Zoning Single-Family
Rooms
Basement Walk-Out Access
Primary Bedroom Level Floor: 2nd
Master Bedroom Floor: 2nd
Interior
Interior Features Bath: Master, Bath: Sep. Tub/Shower, Central Vacuum, Closet: Walk-In, Den/Office, Disposal, French Doors, Jetted Tub, Range/Oven: Free Stdng., Vaulted Ceilings, Granite Countertops
Heating Forced Air, Gas: Central
Cooling Central Air
Flooring Carpet, Tile
Fireplaces Number 1
Fireplace true
Window Features Plantation Shutters
Appliance Ceiling Fan, Trash Compactor, Portable Dishwasher, Dryer, Microwave, Refrigerator, Washer, Water Softener Owned
Laundry Electric Dryer Hookup
Exterior
Exterior Feature Attic Fan, Deck; Covered
Garage Spaces 4.0
Utilities Available Natural Gas Connected, Electricity Connected, Sewer Connected, Sewer: Public, Water Connected
View Y/N No
Roof Type Asphalt
Present Use Single Family
Topography Fenced: Full, Road: Paved, Sidewalks, Sprinkler: Auto-Full
Accessibility Accessible Doors
Total Parking Spaces 14
Private Pool false
Building
Lot Description Fenced: Full, Road: Paved, Sidewalks, Sprinkler: Auto-Full
Faces East
Story 3
Sewer Sewer: Connected, Sewer: Public
Water Culinary
Structure Type Brick,Stucco
New Construction No
Construction Status Blt./Standing
Schools
Elementary Schools Welby
Middle Schools Elk Ridge
High Schools Bingham
School District Jordan
Others
Senior Community No
Tax ID 27-18-201-018
Acceptable Financing Cash, Conventional, FHA, VA Loan
Horse Property No
Listing Terms Cash, Conventional, FHA, VA Loan
Financing Conventional
Read Less Info
Want to know what your home might be worth? Contact us for a FREE valuation!

Our team is ready to help you sell your home for the highest possible price ASAP
Bought with Realtypath LLC (South Valley)
"My job is to find and attract mastery-based agents to the office, protect the culture, and make sure everyone is happy! "






