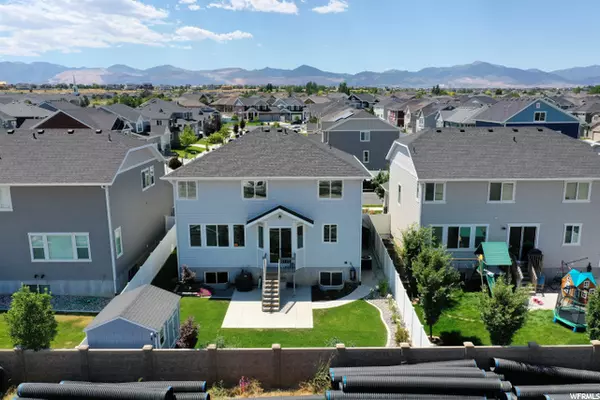$549,000
For more information regarding the value of a property, please contact us for a free consultation.
5 Beds
4 Baths
3,546 SqFt
SOLD DATE : 10/19/2020
Key Details
Property Type Single Family Home
Sub Type Single Family Residence
Listing Status Sold
Purchase Type For Sale
Square Footage 3,546 sqft
Price per Sqft $155
Subdivision Rushton Meadows
MLS Listing ID 1692004
Sold Date 10/19/20
Style Stories: 2
Bedrooms 5
Full Baths 3
Half Baths 1
Construction Status Blt./Standing
HOA Y/N No
Abv Grd Liv Area 2,451
Year Built 2016
Annual Tax Amount $2,700
Lot Size 4,791 Sqft
Acres 0.11
Lot Dimensions 0.0x0.0x0.0
Property Description
**PRICE REDUCTION TO $549K**. Let me start by saying, I know everyone thinks that their listing is the best one out there, in this case, I feel justified in making that claim. This house is nothing less than AMAZING, and the professional photos/footage don't do this house justice. You NEED to see this one in person. The upgrades and amenities you'll find here will be hard, if not impossible to replicate. The attention to detail, well thought out designs and additions will blow your mind. I have limited space here to describe everything about this property, but I will do my best. Aside from the natural light that floods the house through the large panoramic windows, the floorplan is open, inviting and useful. Every inch of this house was meticulously planned out and designed, down to the most minor of details, including but not limited to (Deep breath); custom curbed landscaping with drip irrigated flower beds, additional exterior outlets, LED bulbs throughout, upgraded 50 gal water heater, wired HD antenna, 7.1 surround sound with 6ft recessed fireplace w/blower, Z-Wave light dimmer switches, wet bar with 2nd disposal, room for microwave and mini fridge, workout room, 120 Sq Ft paint matched exterior shed with power, eve wired landscaping lights, extended concrete patio, custom extra-large master with 2, count them, 2 walk-in closets, upgraded carpet and pad, upgraded light fixtures, upgraded laminate throughout the main floor, enormous granite kitchen island that doubles as a football field, full home automation and security system and much much more. Oh, by the way, you also get access to all of the Daybreak amenities without the burden/cost of the multiple HOA fee's. The property is centrally located near all local shopping/dining and entertainment. I am running out of room, but could go on and on. Just do yourself a favor and make sure you get out to see this one, it won't last long. Click the blue "Tour" button at the top of the page to see the 3D Matterport, Virtual walkthrough, and the Drone footage of the property and surrounding area. **THE CITY IS INSTALLING A SECOND 14' RETAINING/SOUND BARRIER WALL BETWEEN THE BACKYARD AND BANGERTER HGWY. THE NOISE IS MINIMAL AS IS, BUT WILL BE EVEN LESS WHEN THE 2ND WALL ISDONE** https://www.bangerter10400south.com
Location
State UT
County Salt Lake
Area Wj; Sj; Rvrton; Herriman; Bingh
Zoning Single-Family
Direction From Bangeter Hwy & South Jordan Pkwy (10600 S.), continue West on SJ Pkwy, take first lest (south) on Harvest Point Dr, watch for Model Home.
Rooms
Basement Daylight, Full
Primary Bedroom Level Floor: 2nd
Master Bedroom Floor: 2nd
Interior
Interior Features Alarm: Fire, Alarm: Security, Bar: Wet, Bath: Master, Bath: Sep. Tub/Shower, Closet: Walk-In, Disposal, Kitchen: Second, Kitchen: Updated, Granite Countertops, Theater Room
Cooling Central Air
Flooring Carpet, Laminate, Tile
Fireplaces Number 1
Fireplaces Type Insert
Equipment Alarm System, Fireplace Insert, Storage Shed(s)
Fireplace true
Window Features Blinds
Appliance Ceiling Fan, Microwave
Laundry Electric Dryer Hookup
Exterior
Exterior Feature Bay Box Windows, Double Pane Windows, Entry (Foyer), Out Buildings, Lighting, Porch: Open
Garage Spaces 2.0
Utilities Available Natural Gas Connected, Electricity Connected, Sewer Connected, Sewer: Public, Water Connected
View Y/N Yes
View Mountain(s)
Roof Type Asphalt
Present Use Single Family
Topography Curb & Gutter, Fenced: Full, Road: Paved, Secluded Yard, Sidewalks, Sprinkler: Auto-Full, Terrain, Flat, View: Mountain
Porch Porch: Open
Total Parking Spaces 6
Private Pool false
Building
Lot Description Curb & Gutter, Fenced: Full, Road: Paved, Secluded, Sidewalks, Sprinkler: Auto-Full, View: Mountain
Faces West
Story 3
Sewer Sewer: Connected, Sewer: Public
Water Culinary
Structure Type Stone,Stucco,Cement Siding
New Construction No
Construction Status Blt./Standing
Schools
Elementary Schools Welby
Middle Schools Elk Ridge
High Schools Bingham
School District Jordan
Others
Senior Community No
Tax ID 27-17-333-002
Security Features Fire Alarm,Security System
Acceptable Financing Cash, Conventional, FHA, VA Loan
Horse Property No
Listing Terms Cash, Conventional, FHA, VA Loan
Financing FHA
Read Less Info
Want to know what your home might be worth? Contact us for a FREE valuation!

Our team is ready to help you sell your home for the highest possible price ASAP
Bought with Coldwell Banker Realty (Union Heights)
"My job is to find and attract mastery-based agents to the office, protect the culture, and make sure everyone is happy! "






