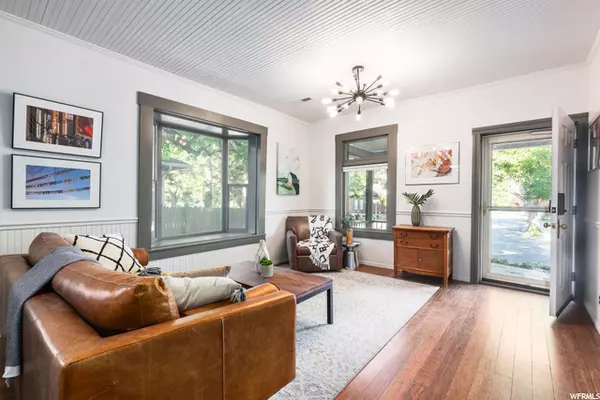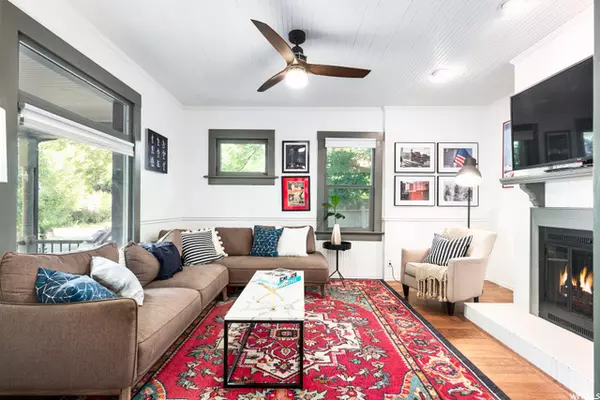$760,000
$745,000
2.0%For more information regarding the value of a property, please contact us for a free consultation.
4 Beds
4 Baths
2,725 SqFt
SOLD DATE : 09/01/2020
Key Details
Sold Price $760,000
Property Type Single Family Home
Sub Type Single Family Residence
Listing Status Sold
Purchase Type For Sale
Square Footage 2,725 sqft
Price per Sqft $278
Subdivision 9Th And 9Th
MLS Listing ID 1691979
Sold Date 09/01/20
Style Stories: 2
Bedrooms 4
Full Baths 1
Half Baths 1
Three Quarter Bath 2
Construction Status Blt./Standing
HOA Y/N No
Abv Grd Liv Area 1,825
Year Built 1911
Annual Tax Amount $3,236
Lot Size 6,098 Sqft
Acres 0.14
Lot Dimensions 0.0x0.0x0.0
Property Description
A masterful blend of contemporary and timelessness this fabulous 9th and 9th residence is the perfect blend of casual and formal. Characterized by beautifully proportioned sun filled rooms, high ceilings, magnificent architectural details and extraordinary craftsmanship this remarkable, 4 beds 3.5 bath, home revels in modern updates. The thoughtful floor plan strikes the superb balance of sophisticated appointments, exquisite amenities , impressively scaled rooms, work from home options and spaces for entertaining. The welcoming main floor features an open floor plan with formal dining, living room, family room, modern kitchen, powder bath, en suite bedroom and the rarely found mud room. The second story enjoys two oversized bedrooms, a charmingly updated bath and new air conditioning, The lower level strikes the perfect balance for family life with an expansive family room, bedroom and delightful bath. The exterior is luxurious with a touch of whimsy featuring a new sprinkler system, two patio areas, sweeping flat lawn, storage shed, an oversized two car garage and dual driveways. In the heart of the city this unparalleled home offer a impeccable blend of privacy and gracious living in a tranquil setting.
Location
State UT
County Salt Lake
Area Salt Lake City; So. Salt Lake
Zoning Single-Family
Rooms
Basement Entrance, Shelf
Main Level Bedrooms 1
Interior
Interior Features Disposal, Kitchen: Updated, Oven: Wall, Range: Countertop, Range: Down Vent, Range: Gas
Heating Forced Air, Gas: Central
Cooling Central Air, Evaporative Cooling
Flooring Carpet, Hardwood, Tile
Fireplaces Number 1
Equipment Storage Shed(s), Window Coverings
Fireplace true
Window Features Blinds,Part
Appliance Ceiling Fan, Dryer, Microwave, Range Hood, Refrigerator, Washer, Water Softener Owned
Laundry Gas Dryer Hookup
Exterior
Exterior Feature Balcony, Basement Entrance, Bay Box Windows, Double Pane Windows, Patio: Covered, Porch: Open, Secured Parking, Patio: Open
Garage Spaces 2.0
Utilities Available Natural Gas Connected, Electricity Connected, Sewer Connected, Water Available
View Y/N No
Roof Type Asphalt,Pitched
Present Use Single Family
Topography Fenced: Full, Road: Paved, Secluded Yard, Sprinkler: Auto-Full, Terrain, Flat, Drip Irrigation: Auto-Part, Private
Accessibility Accessible Doors, Accessible Electrical and Environmental Controls
Porch Covered, Porch: Open, Patio: Open
Total Parking Spaces 8
Private Pool false
Building
Lot Description Fenced: Full, Road: Paved, Secluded, Sprinkler: Auto-Full, Drip Irrigation: Auto-Part, Private
Faces West
Story 3
Sewer Sewer: Connected
Water Culinary
Structure Type Aluminum,Asphalt,Brick,Frame
New Construction No
Construction Status Blt./Standing
Schools
Elementary Schools Emerson
Middle Schools Clayton
High Schools East
School District Salt Lake
Others
Senior Community No
Tax ID 16-17-251-002
Acceptable Financing Cash, Conventional, FHA
Horse Property No
Listing Terms Cash, Conventional, FHA
Financing Conventional
Read Less Info
Want to know what your home might be worth? Contact us for a FREE valuation!

Our team is ready to help you sell your home for the highest possible price ASAP
Bought with cityhome COLLECTIVE
"My job is to find and attract mastery-based agents to the office, protect the culture, and make sure everyone is happy! "






