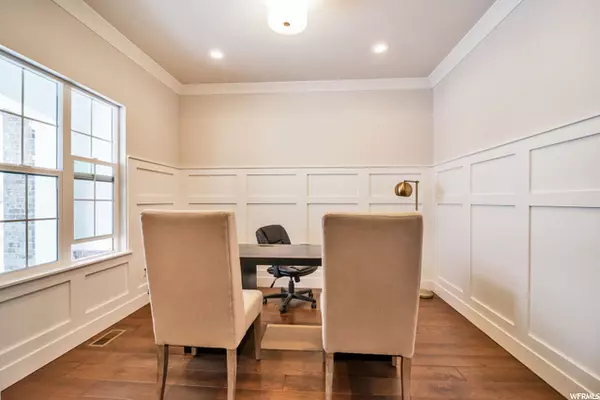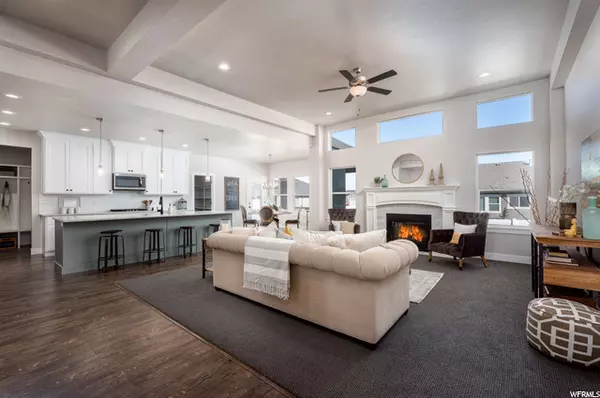$645,000
$649,900
0.8%For more information regarding the value of a property, please contact us for a free consultation.
5 Beds
3 Baths
4,654 SqFt
SOLD DATE : 10/16/2020
Key Details
Sold Price $645,000
Property Type Single Family Home
Sub Type Single Family Residence
Listing Status Sold
Purchase Type For Sale
Square Footage 4,654 sqft
Price per Sqft $138
Subdivision Maplewood Lane Subdi
MLS Listing ID 1690907
Sold Date 10/16/20
Style Rambler/Ranch
Bedrooms 5
Full Baths 3
Construction Status Und. Const.
HOA Fees $15/mo
HOA Y/N Yes
Abv Grd Liv Area 1,974
Year Built 2020
Annual Tax Amount $1
Lot Size 0.300 Acres
Acres 0.3
Lot Dimensions 0.0x0.0x0.0
Property Description
This new construction rambler has everything your heart desires, and more! Large lot in a cul-de-sac, with a walk-out daylight basement. Suspended slab garage with rolling door entrance from backyard, perfect for any kind of storage, a workshop, etc. This is one of our best-selling floor plans, built with exceptional quality, and comes with a finished basement. Spacious great room with high ceilings and fireplace, and beautiful galley-style open kitchen with island bar, stainless steel Whirlpool appliances, and large walk-in pantry. Master suite has tray ceiling with crown molding, dual vanity, separate tub & shower, and spacious walk-in closet. Finished basement with an oversized lower level family room. Large covered deck, covered patio, quartz countertops throughout, R-50 insulation in the ceilings, CAT6 wiring, and much more. Come see Davis County's 2020 Parade winner for "Best Craftsmanship"! *Home is beyond sheetrock and estimated completion is by October. **Pictures are of a previous home but same floorplan** *Basement square footage includes total area, including space beneath suspended slab garage.
Location
State UT
County Tooele
Area Grantsville; Tooele; Erda; Stanp
Zoning Single-Family
Rooms
Basement Daylight, Entrance, Full, Walk-Out Access, See Remarks
Primary Bedroom Level Floor: 1st
Master Bedroom Floor: 1st
Main Level Bedrooms 2
Interior
Interior Features See Remarks, Bath: Master, Bath: Sep. Tub/Shower, Closet: Walk-In, Disposal, Gas Log, Great Room, Oven: Double, Range: Countertop, Range: Gas, Silestone Countertops
Cooling Central Air
Flooring Carpet, Laminate, Tile
Fireplaces Number 1
Fireplace true
Appliance Microwave
Laundry Electric Dryer Hookup
Exterior
Exterior Feature See Remarks, Basement Entrance, Double Pane Windows, Lighting, Patio: Covered, Porch: Open, Walkout
Garage Spaces 3.0
Amenities Available Other
View Y/N Yes
View Mountain(s)
Roof Type Asphalt
Present Use Single Family
Topography Cul-de-Sac, Terrain, Flat, View: Mountain
Porch Covered, Porch: Open
Total Parking Spaces 3
Private Pool false
Building
Lot Description Cul-De-Sac, View: Mountain
Faces North
Story 2
Water Culinary
Structure Type Brick,Stucco,Cement Siding
New Construction Yes
Construction Status Und. Const.
Schools
Elementary Schools Rose Springs
Middle Schools Clarke N Johnsen
High Schools Stansbury
School District Tooele
Others
HOA Name Rob Miller
Senior Community No
Tax ID 20-055-0-0207
Acceptable Financing Cash, Conventional, FHA, VA Loan
Horse Property No
Listing Terms Cash, Conventional, FHA, VA Loan
Financing Conventional
Read Less Info
Want to know what your home might be worth? Contact us for a FREE valuation!

Our team is ready to help you sell your home for the highest possible price ASAP
Bought with Premier Utah Real Estate
"My job is to find and attract mastery-based agents to the office, protect the culture, and make sure everyone is happy! "






