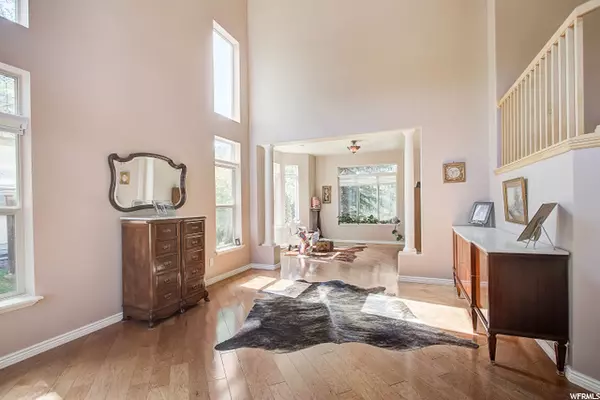$575,000
For more information regarding the value of a property, please contact us for a free consultation.
5 Beds
4 Baths
4,243 SqFt
SOLD DATE : 09/21/2020
Key Details
Property Type Single Family Home
Sub Type Single Family Residence
Listing Status Sold
Purchase Type For Sale
Square Footage 4,243 sqft
Price per Sqft $133
Subdivision Suncrest
MLS Listing ID 1687989
Sold Date 09/21/20
Style Stories: 2
Bedrooms 5
Full Baths 2
Half Baths 1
Three Quarter Bath 1
Construction Status Blt./Standing
HOA Fees $233/mo
HOA Y/N Yes
Abv Grd Liv Area 2,845
Year Built 2003
Annual Tax Amount $2,591
Lot Size 6,969 Sqft
Acres 0.16
Lot Dimensions 0.0x0.0x0.0
Property Description
This attractive former model home is located in Cove at Oak Vista, an exclusive, quiet gated community within Suncrest where you can enjoy clean air, mountain trails and spectacular sunsets. It offers secluded and tranquil backyard views over a wooded area, where deer come to graze. Since 2014, the current owners have extensively upgraded the home to move-in ready standard, (a list has been attached to the MLS for your agent to download), creating an inviting, rustic-modern look. You will appreciate the fresh exterior siding and timber paint, plus newly-restored impressive walnut-veneer front door. The light-filtering shades throughout the first floor and basement contribute to the home's understated elegance, as do the polished, hardwood floors, premium carpet, and pine interior doors throughout the home. The well-maintained kitchen boasts all newer stainless steel appliances and granite countertops. The custom cabinets offer abundant storage. The large windows of the great-room on two sides contribute to the feeling of light and expansiveness throughout the home. In winter, cozy up to the Heatilator fireplaces in the first floor and basement great rooms. Upstairs, you will love the luxurious log-cabin feel Primary Suite, with vaulted ceiling, his and hers walk-in closets, and large en suite, complete with double vanity, large shower and separate soaker tub. There is also a large study, plus two other spacious bedrooms, of which one is equipped with a walk-in closet. The .75 bath has recently been remodeled. You will enjoy admiring the woodland and mountain views from both the first floor trex-deck and Primary Suite balcony. There is plenty of space for all your toys, with a 3-car garage, equipped with extra storage space and a work-bench, easy to clean urethane flooring and insulated new garage doors. Enjoy all the HOA amenities have to offer, including community center, fitness room, pool, hot tub, basketball and tennis court, Visit the Suncest HOA Lifestyle page: https://suncrestlifestyle.com/lifestyle/hoa.
Location
State UT
County Utah
Area Alpine
Zoning Single-Family
Rooms
Basement Daylight, Full
Primary Bedroom Level Floor: 2nd
Master Bedroom Floor: 2nd
Interior
Interior Features Alarm: Fire, Bath: Sep. Tub/Shower, Closet: Walk-In, Den/Office, Disposal, French Doors, Intercom, Kitchen: Second, Kitchen: Updated, Mother-in-Law Apt., Range/Oven: Built-In, Vaulted Ceilings
Heating Forced Air
Cooling Central Air
Flooring Carpet, Hardwood, Tile
Fireplaces Number 1
Fireplaces Type Fireplace Equipment
Equipment Fireplace Equipment, Window Coverings
Fireplace true
Window Features Blinds,Shades
Appliance Ceiling Fan, Dryer, Microwave, Refrigerator, Washer, Water Softener Owned
Laundry Gas Dryer Hookup
Exterior
Exterior Feature Balcony, Lighting, Patio: Open
Garage Spaces 3.0
Community Features Clubhouse
Utilities Available Natural Gas Connected, Electricity Connected, Sewer Connected, Sewer: Public, Water Connected
Amenities Available Other, Cable TV, Clubhouse, Gated, Fitness Center, Pet Rules, Pets Permitted, Picnic Area, Playground, Pool, Snow Removal, Spa/Hot Tub, Tennis Court(s), Trash
View Y/N No
Roof Type Asphalt
Present Use Single Family
Porch Patio: Open
Total Parking Spaces 3
Private Pool false
Building
Faces South
Story 3
Sewer Sewer: Connected, Sewer: Public
Water Culinary
New Construction No
Construction Status Blt./Standing
Schools
Elementary Schools Ridgeline
Middle Schools Timberline
High Schools Lone Peak
School District Alpine
Others
HOA Name Aimee Toner
HOA Fee Include Cable TV,Trash
Senior Community No
Tax ID 48-303-0491
Security Features Fire Alarm
Acceptable Financing Cash, Conventional, FHA, VA Loan
Horse Property No
Listing Terms Cash, Conventional, FHA, VA Loan
Financing Conventional
Read Less Info
Want to know what your home might be worth? Contact us for a FREE valuation!

Our team is ready to help you sell your home for the highest possible price ASAP
Bought with KW Salt Lake City Keller Williams Real Estate
"My job is to find and attract mastery-based agents to the office, protect the culture, and make sure everyone is happy! "






