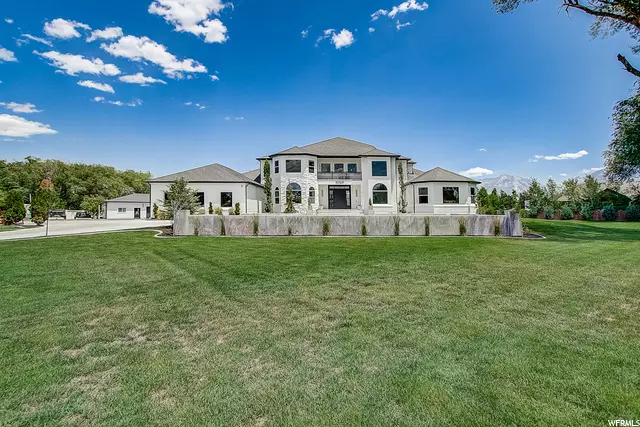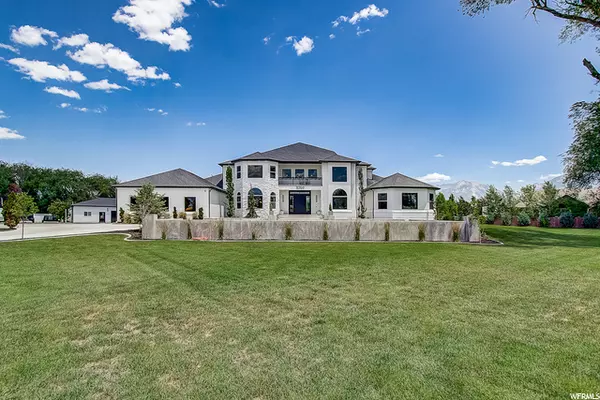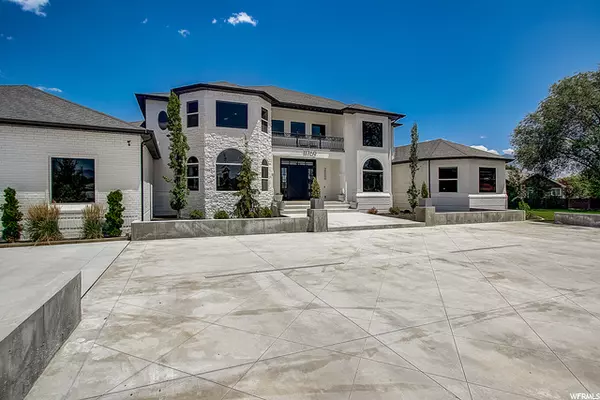$2,495,000
For more information regarding the value of a property, please contact us for a free consultation.
8 Beds
7 Baths
13,216 SqFt
SOLD DATE : 10/14/2020
Key Details
Property Type Single Family Home
Sub Type Single Family Residence
Listing Status Sold
Purchase Type For Sale
Square Footage 13,216 sqft
Price per Sqft $188
Subdivision Bonanza Acres
MLS Listing ID 1685457
Sold Date 10/14/20
Style Stories: 2
Bedrooms 8
Full Baths 3
Half Baths 1
Three Quarter Bath 3
Construction Status Blt./Standing
HOA Y/N No
Abv Grd Liv Area 7,422
Year Built 2004
Annual Tax Amount $11,857
Lot Size 1.760 Acres
Acres 1.76
Lot Dimensions 0.0x0.0x0.0
Property Description
A MASTERPIECE ESTATE in the heart of South Jordan! FURNISHINGS TO BE CONSIDERED! SEE AGENT FOR DETAILS. This private estate perimeter is fully enclosed with rod iron fencing and a custom gate with remote access. Exterior is brick and stucco with an asphalt shingle roof. Home features a custom Chef's kitchen with Thermador appliances, quartzite countertops, beverage fridge and a Scotsman pebble ice machine. 6 large bedrooms, each with a spacious bathroom, walk-in closets and individual private deck or deck access. This home is equipped with LED lighting throughout, keeping the electrical in balance, full fire suppression system, 3 heat pumps, 3 HVAC units as well as 3 A/C units and an incredible Hydronic heating system allowing custom heat settings to individual zones and rooms on all 3 floors including the attached oversized garage. This system keeps winter heating costs to a minimum. The main floor has 2 gas fireplaces and showcases beautiful hardwood floors and custom tile work. It is also wheelchair friendly with wide hallways, a cement ramp into house from garage and an elevator, allowing wheelchair access to all 3 floors. Basement is one to see! Walkout to a large patio and seating area and enjoy the large windows filling the area with natural light. Basement includes a fitness center, in-ground trampoline, rock climbing wall, recreation area, craft room and cold storage. Property also features a separate, detached, large 2 bedroom, 1 full bath grounds keeper unit, Mother-in-law or guest house. The best part of this home is a custom resort-style, 22x44 salt-water pool wrapped in DEKTON with a built-in Jacuzzi. This pool is fitted with the latest Wi-Fi technology, and an automatic pool cover, an absolute MUST SEE! Attached concrete pool deck is the perfect place to entertain any size group. The pool is complemented by a 72" outdoor gas fire pit with seating for 20. This property has room to park and store your RV, trailers, boats or anything else you might need. The attached 3 car garage features 12ft ceilings, heated epoxy floors and NEW AGE metal cabinetry. Also included is a 2400 sq. ft. detached garage, let's just say there is plenty of parking for any need. This estate has a private, yet open feel with views of the mountains that cannot be overlooked. Sitting on 1.76 acres, the grounds are appointed with ample park-like grass for soccer games or picnics, a stunning 1500 sq. ft. barn ready to be your workshop or keep your horses or livestock. Additional items include; fenced dog run with garage access, garden area and a large shed or chicken coop. This location cannot be beat! Enjoy the expansive equestrian center, just minutes away, 2 mins to Intermountain Care Center and shopping in The District. 7 min drive to I-15 to reach downtown, the airport or head over the point of the mountain to Utah county. This property is close to parks, malls, hospitals and restaurants. Approx. sq. ft. This is based on past appraisal. All information on this MLS listing given as a courtesy. Buyer to verify and confirm all information including square footage. **For a private showing, please contact Robert to setup an appointment and review pre-qualification details prior to showings.**
Location
State UT
County Salt Lake
Area Wj; Sj; Rvrton; Herriman; Bingh
Zoning See Remarks, Single-Family
Rooms
Other Rooms Workshop
Basement Full, Walk-Out Access
Primary Bedroom Level Floor: 1st
Master Bedroom Floor: 1st
Main Level Bedrooms 4
Interior
Interior Features Alarm: Fire, Alarm: Security, Bar: Wet, Basement Apartment, Bath: Master, Bath: Sep. Tub/Shower, Closet: Walk-In, Den/Office, Disposal, Great Room, Jetted Tub, Kitchen: Second, Mother-in-Law Apt., Oven: Double, Vaulted Ceilings, Instantaneous Hot Water, Granite Countertops
Heating Forced Air, Gas: Radiant, Heat Pump, Hydronic
Cooling Central Air, Heat Pump
Flooring Carpet, Tile, Travertine
Fireplaces Number 1
Equipment Alarm System, Storage Shed(s), Swing Set, Window Coverings, Trampoline
Fireplace true
Window Features Blinds,Drapes,Full,Shades
Appliance Ceiling Fan, Freezer, Microwave, Satellite Dish, Water Softener Owned
Laundry Electric Dryer Hookup
Exterior
Exterior Feature Balcony, Barn, Basement Entrance, Bay Box Windows, Deck; Covered, Double Pane Windows, Entry (Foyer), Horse Property, Out Buildings, Lighting, Patio: Covered, Walkout
Garage Spaces 7.0
Pool Heated, In Ground, Indoor
Utilities Available See Remarks, Natural Gas Connected, Electricity Connected, Sewer Connected, Water Connected
View Y/N Yes
View Valley
Roof Type Asphalt
Present Use Single Family
Topography Corner Lot, Curb & Gutter, Fenced: Full, Road: Paved, Secluded Yard, Sidewalks, Sprinkler: Auto-Full, Terrain, Flat, View: Valley
Accessibility See Remarks, Accessible Doors, Accessible Hallway(s), Accessible Elevator Installed, Ramp, Customized Wheelchair Accessible
Porch Covered
Total Parking Spaces 22
Private Pool true
Building
Lot Description Corner Lot, Curb & Gutter, Fenced: Full, Road: Paved, Secluded, Sidewalks, Sprinkler: Auto-Full, View: Valley
Faces Southwest
Story 3
Sewer Sewer: Connected
Water See Remarks, Culinary, Irrigation, Rights: Owned, Secondary, Shares
Structure Type Aluminum,Brick,Stucco
New Construction No
Construction Status Blt./Standing
Schools
Elementary Schools Monte Vista
Middle Schools South Jordan
High Schools Bingham
School District Jordan
Others
Senior Community No
Tax ID 27-22-378-001
Security Features Fire Alarm,Security System
Acceptable Financing Cash, Conventional, Exchange, Seller Finance
Horse Property Yes
Listing Terms Cash, Conventional, Exchange, Seller Finance
Financing Conventional
Read Less Info
Want to know what your home might be worth? Contact us for a FREE valuation!

Our team is ready to help you sell your home for the highest possible price ASAP
Bought with KW WESTFIELD (UPT)
"My job is to find and attract mastery-based agents to the office, protect the culture, and make sure everyone is happy! "






