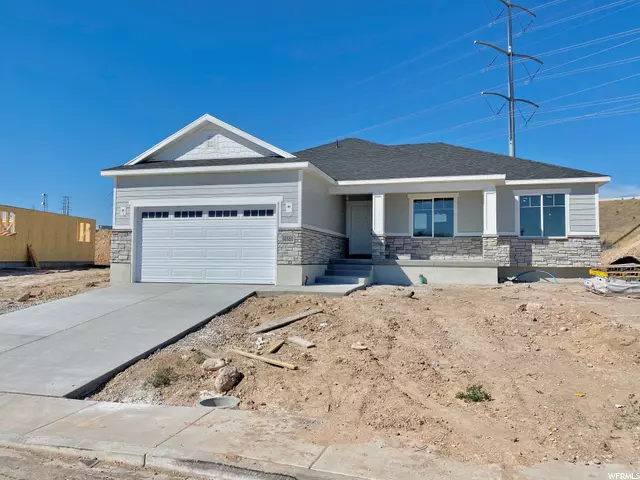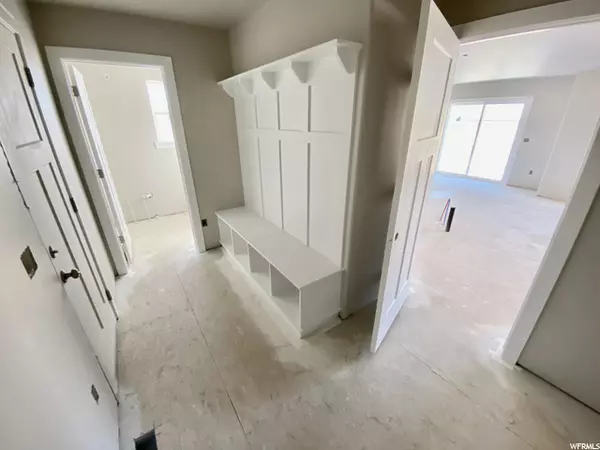$445,990
$445,990
For more information regarding the value of a property, please contact us for a free consultation.
3 Beds
3 Baths
3,028 SqFt
SOLD DATE : 08/07/2020
Key Details
Sold Price $445,990
Property Type Single Family Home
Sub Type Single Family Residence
Listing Status Sold
Purchase Type For Sale
Square Footage 3,028 sqft
Price per Sqft $147
Subdivision Cape Cod Estates
MLS Listing ID 1680289
Sold Date 08/07/20
Style Rambler/Ranch
Bedrooms 3
Full Baths 2
Half Baths 1
Construction Status Und. Const.
HOA Y/N No
Abv Grd Liv Area 1,541
Year Built 2020
Annual Tax Amount $1,000
Lot Size 10,454 Sqft
Acres 0.24
Lot Dimensions 0.0x0.0x0.0
Property Description
Brand new Lexington rambler floor plan on large .24 acre lot with extra half bath/mudroom option! This brand new home will be completed in August! Thousands of dollars of upgrades included standard! Features include: fiber cement & stone exterior; vaulted ceilings; quartz countertops in kitchen and bathrooms; undermount sinks in all bathrooms and kitchen; can lighting in kitchen, family room and master bedroom; high quality waterproof LVP flooring; double vanity in master bathroom; separate master tub and shower; craftsman style doors and trim; beautiful white railing along basement stairs; brushed nickel hardware; and more! Visit moorehomes.com/cape-cod for more information on this community! Square footage figures are provided as a courtesy estimate only. Buyer is advised to obtain an independent measurement. Principal of Seller is a Utah Real Estate Broker.
Location
State UT
County Salt Lake
Area Magna; Taylrsvl; Wvc; Slc
Zoning Single-Family
Rooms
Basement Full
Primary Bedroom Level Floor: 1st
Master Bedroom Floor: 1st
Main Level Bedrooms 3
Interior
Interior Features Bath: Sep. Tub/Shower, Closet: Walk-In, Disposal, Vaulted Ceilings
Cooling Central Air
Flooring Carpet, Laminate
Fireplace false
Appliance Microwave
Laundry Electric Dryer Hookup
Exterior
Exterior Feature Porch: Open, Sliding Glass Doors
Garage Spaces 2.0
Utilities Available Natural Gas Connected, Electricity Connected, Sewer Connected, Sewer: Public, Water Connected
View Y/N No
Roof Type Asphalt
Present Use Single Family
Porch Porch: Open
Total Parking Spaces 2
Private Pool false
Building
Faces Northeast
Story 2
Sewer Sewer: Connected, Sewer: Public
Water Culinary
Structure Type Stone,Cement Siding
New Construction Yes
Construction Status Und. Const.
Schools
Elementary Schools Hillside
Middle Schools Hunter
High Schools Hunter
School District Granite
Others
Senior Community No
Tax ID 20-02-433-012
Acceptable Financing Cash, Conventional, FHA, VA Loan
Horse Property No
Listing Terms Cash, Conventional, FHA, VA Loan
Financing Conventional
Read Less Info
Want to know what your home might be worth? Contact us for a FREE valuation!

Our team is ready to help you sell your home for the highest possible price ASAP
Bought with Realtypath LLC (Platinum)
"My job is to find and attract mastery-based agents to the office, protect the culture, and make sure everyone is happy! "






