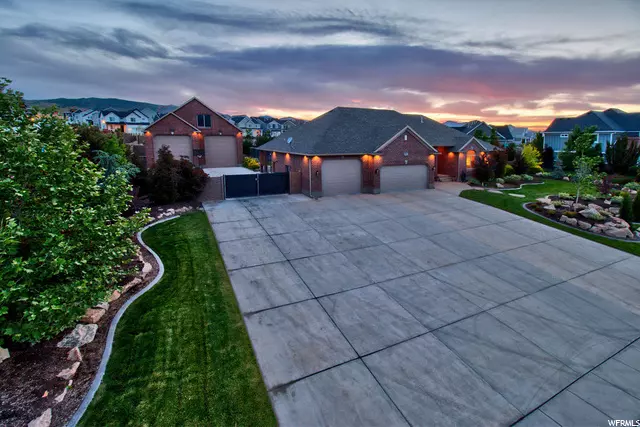$980,000
$1,000,000
2.0%For more information regarding the value of a property, please contact us for a free consultation.
4 Beds
3 Baths
6,407 SqFt
SOLD DATE : 06/26/2020
Key Details
Sold Price $980,000
Property Type Single Family Home
Sub Type Single Family Residence
Listing Status Sold
Purchase Type For Sale
Square Footage 6,407 sqft
Price per Sqft $152
Subdivision Falls@Boulden Ridge
MLS Listing ID 1678863
Sold Date 06/26/20
Style Rambler/Ranch
Bedrooms 4
Full Baths 2
Half Baths 1
Construction Status Blt./Standing
HOA Fees $100/mo
HOA Y/N Yes
Abv Grd Liv Area 3,574
Year Built 2010
Annual Tax Amount $4,852
Lot Size 0.740 Acres
Acres 0.74
Lot Dimensions 0.0x0.0x0.0
Property Description
FALLS AT BOULDEN RIDGE! Come live in one of the premier communities in the Salt Lake Valley! Exclusive Estate in Falls at Boulden Ridge! A Private Community boasting mountain views, waterfalls, statues, streams, ponds, walking trails, pavilion, basketball court, playground and ATV trails. Completely remodeled in 2014 featuring a gorgeous High-end Chefs Dream Kitchen with top line Stainless Steel LG appliances, double ovens, granite, Solid Knotty Alder soft close Cabinets with tons of space, pull out spice rack and hand scraped maple hardwood floors. Remodel included new Bathrooms, flooring, carpet and paint throughout. Large Master Bedroom, oversized walk-in closet, Master bath with his and hers sinks, soaking tub. Solid wood doors throughout, Master + 3 additional bedrooms on main floor. Over 150K in Professional landscaping, high end rock retaining walls, mature plants, trees, large covered patio plus 30K in stone fencing and gates. Truly amazing Brand new 2200 sq. ft. Man's Dream Brick Detached Garage 58x40 with two 16 ft. commercial doors and multiple 220V outlets for RV or welding equipment. Any toy you have will fit; car collection, RV, boats etc. Plus 794 sq. ft. bonus room above for Man cave or Mother in Law apartment! Over-sized tall 4 car garage attached, massive driveway, can park 30+ cars in total. Walkout basement. Permanent LED holiday lighting with multiple colors controlled by your phone. Room for equity. DON'T MISS THIS! Sq ft per county records, buyer-broker to verify all info.
Location
State UT
County Salt Lake
Area Wj; Sj; Rvrton; Herriman; Bingh
Zoning Single-Family
Rooms
Other Rooms Workshop
Basement Entrance, Full, Walk-Out Access
Primary Bedroom Level Floor: 1st
Master Bedroom Floor: 1st
Main Level Bedrooms 4
Interior
Interior Features Bath: Master, Bath: Sep. Tub/Shower, Closet: Walk-In, Den/Office, Disposal, Floor Drains, Gas Log, Great Room, Kitchen: Updated, Oven: Double, Oven: Wall, Range: Countertop, Vaulted Ceilings, Granite Countertops
Heating Forced Air, Gas: Central
Cooling Central Air
Flooring Carpet, Hardwood, Tile
Fireplaces Number 1
Fireplaces Type Insert
Equipment Fireplace Insert, Window Coverings
Fireplace true
Window Features Blinds,Full
Appliance Ceiling Fan, Portable Dishwasher, Microwave, Range Hood, Satellite Dish, Water Softener Owned
Laundry Electric Dryer Hookup
Exterior
Exterior Feature Basement Entrance, Double Pane Windows, Entry (Foyer), Lighting, Patio: Covered, Porch: Open, Secured Parking, Walkout
Garage Spaces 18.0
Utilities Available Natural Gas Connected, Electricity Connected, Sewer Connected, Sewer: Public, Water Connected
Amenities Available Barbecue, Biking Trails, Hiking Trails, Maintenance, Pets Permitted, Picnic Area, Playground
View Y/N Yes
View Mountain(s), Valley
Roof Type Asphalt,Pitched
Present Use Single Family
Topography Curb & Gutter, Fenced: Full, Road: Paved, Sidewalks, Sprinkler: Auto-Full, Terrain, Flat, View: Mountain, View: Valley, Drip Irrigation: Auto-Full
Accessibility Accessible Doors, Accessible Hallway(s), Ground Level, Single Level Living
Porch Covered, Porch: Open
Total Parking Spaces 48
Private Pool false
Building
Lot Description Curb & Gutter, Fenced: Full, Road: Paved, Sidewalks, Sprinkler: Auto-Full, View: Mountain, View: Valley, Drip Irrigation: Auto-Full
Faces East
Story 3
Sewer Sewer: Connected, Sewer: Public
Water Culinary, Irrigation: Pressure, Secondary
Structure Type Brick
New Construction No
Construction Status Blt./Standing
Schools
Elementary Schools Bluffdale
Middle Schools South Hills
High Schools Riverton
School District Jordan
Others
HOA Name FCS
HOA Fee Include Maintenance Grounds
Senior Community No
Tax ID 33-08-476-006
Acceptable Financing Cash, Conventional
Horse Property No
Listing Terms Cash, Conventional
Financing Cash
Read Less Info
Want to know what your home might be worth? Contact us for a FREE valuation!

Our team is ready to help you sell your home for the highest possible price ASAP
Bought with RE/MAX Associates
"My job is to find and attract mastery-based agents to the office, protect the culture, and make sure everyone is happy! "






