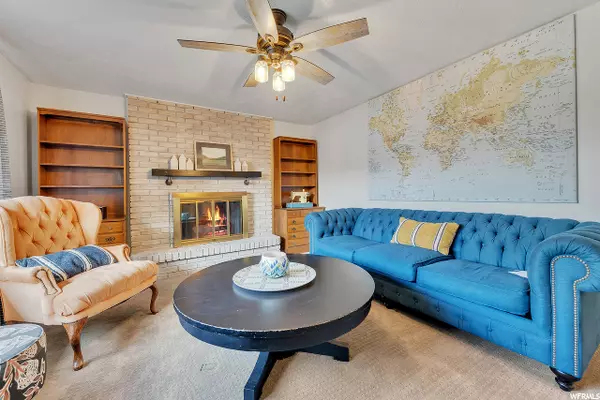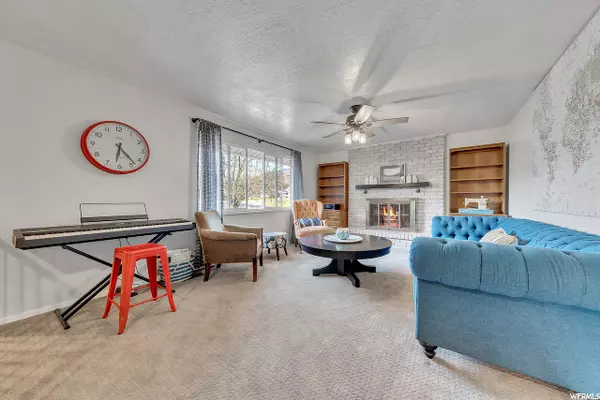$365,000
For more information regarding the value of a property, please contact us for a free consultation.
4 Beds
3 Baths
2,922 SqFt
SOLD DATE : 07/08/2020
Key Details
Property Type Single Family Home
Sub Type Single Family Residence
Listing Status Sold
Purchase Type For Sale
Square Footage 2,922 sqft
Price per Sqft $124
Subdivision Eastwood Estates
MLS Listing ID 1677054
Sold Date 07/08/20
Style Split-Entry/Bi-Level
Bedrooms 4
Full Baths 1
Three Quarter Bath 2
Construction Status Blt./Standing
HOA Y/N No
Abv Grd Liv Area 1,461
Year Built 1978
Annual Tax Amount $2,073
Lot Size 9,147 Sqft
Acres 0.21
Lot Dimensions 0.0x0.0x0.0
Property Description
Not your average Split-Entry floor plan! Lovingly updated, the Sellers are just the second owners of this spacious 2,922 square foot, 4-bedroom, 3-bath custom-built home. The foyer features an alcove large enough for a bench where you can sit and kick off your shoes, and allows an almost no-step entry into the home directly from the front door or the garage. Only a 1/2 flight of stairs up, 1/2 flight down from there. * The kitchen features recessed and pendant lighting; white cabinetry with nickel hardware and hidden European-style hinges; stainless appliances: electric smooth-top range and hood, dishwasher, side-by-side refrigerator with in-door water and ice are all included. The dining area is large enough to accommodate a table with seating for eight, wall space for a china hutch plus room to spare. Enjoy the covered deck off the kitchen almost year-round. No need to let a little weather interrupt your grill master skills! * Both the living room and the family room feature wood burning fireplaces that could be converted to gas-log. Upgrades include newer vinyl windows and brand new carpet. There is tile flooring in the kitchen and bathrooms. The daylight walk-out basement features engineered hardwood throughout the living area; recessed lighting; a wet bar/kitchenette that includes the refrigerator; a huge utility room that doubles as great storage space; and a 4th bedroom with an enormous walk-in closet and semi-private bath that creates a second master bedroom suite downstairs. * You'll fall in love with the views of our Wasatch Mountains (even from the basement windows!), the park-like landscaping and mature trees including two fruit trees with beautiful springtime cherry blossoms. Outside features a fully fenced back yard; covered deck and sun patio; and full-automatic sprinkler system. The oversized 20'x29' 2-car garage has a 6'x18' recessed side area for storage or your workbench that won't take up your parking space. RV pad on the side of the garage. UTOPIA Fiber Optic connection available, too! * Davis School District: East Layton Elementary, Central Davis Jr High, Layton High School. Located in a well-established quiet residential area less than 10-minutes to the Southgate at Hill AFB and the new IHC Layton Hospital, with easy highway, freeway and light rail access north to Ogden and south to Salt Lake. * Make sure to click in to "Tour" for the Matterport 3D virtual walk through with floor plan overview and measurement mode, and check out all of the still photos and drone photography, too. What an Amazing Place to Call Home!
Location
State UT
County Davis
Area Kaysville; Fruit Heights; Layton
Zoning Single-Family
Rooms
Basement Daylight, Full, Walk-Out Access
Primary Bedroom Level Floor: 1st
Master Bedroom Floor: 1st
Main Level Bedrooms 3
Interior
Interior Features Bar: Wet, Bath: Master, Disposal, Gas Log, Kitchen: Updated, Range/Oven: Free Stdng.
Heating Forced Air, Gas: Central
Cooling Central Air
Flooring Carpet, Hardwood, Tile
Fireplaces Number 2
Fireplace true
Window Features Part
Appliance Ceiling Fan, Range Hood, Refrigerator
Exterior
Exterior Feature Basement Entrance, Deck; Covered, Entry (Foyer), Porch: Open, Walkout, Patio: Open
Garage Spaces 2.0
Utilities Available Natural Gas Connected, Electricity Connected, Sewer Connected, Sewer: Public, Water Connected
View Y/N Yes
View Mountain(s)
Roof Type Asphalt
Present Use Single Family
Topography Curb & Gutter, Fenced: Full, Sidewalks, Sprinkler: Auto-Full, View: Mountain
Porch Porch: Open, Patio: Open
Total Parking Spaces 2
Private Pool false
Building
Lot Description Curb & Gutter, Fenced: Full, Sidewalks, Sprinkler: Auto-Full, View: Mountain
Faces East
Story 2
Sewer Sewer: Connected, Sewer: Public
Water Culinary
Structure Type Brick
New Construction No
Construction Status Blt./Standing
Schools
Elementary Schools East Layton
Middle Schools Central Davis
High Schools Layton
School District Davis
Others
Senior Community No
Tax ID 10-016-0015
Acceptable Financing Cash, Conventional, FHA, VA Loan
Horse Property No
Listing Terms Cash, Conventional, FHA, VA Loan
Financing VA
Read Less Info
Want to know what your home might be worth? Contact us for a FREE valuation!

Our team is ready to help you sell your home for the highest possible price ASAP
Bought with Equity Real Estate
"My job is to find and attract mastery-based agents to the office, protect the culture, and make sure everyone is happy! "






