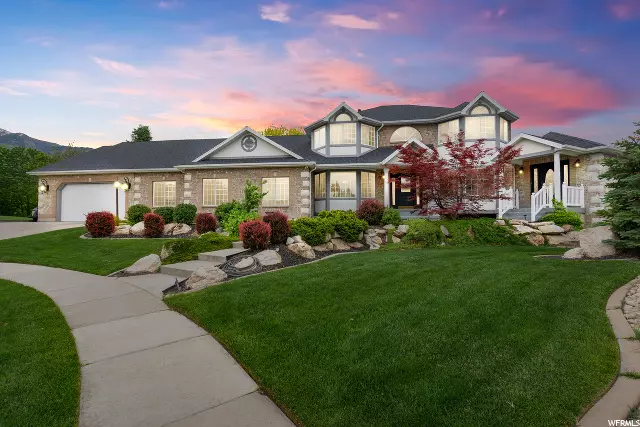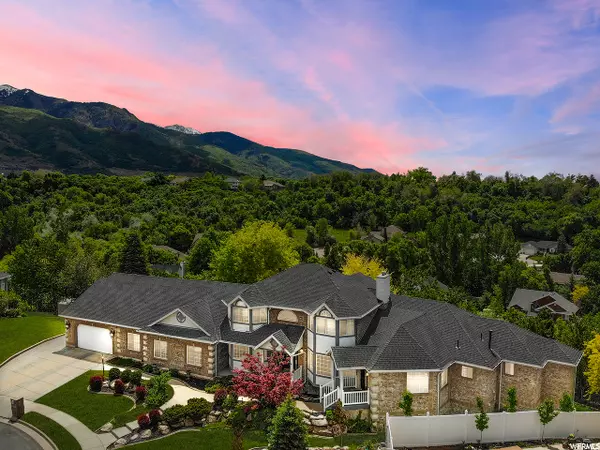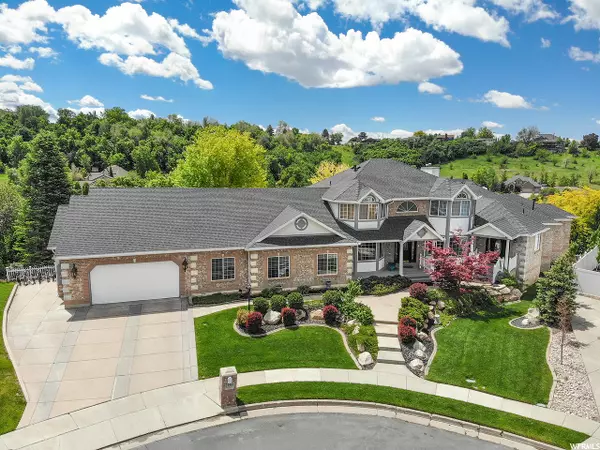$825,000
$840,000
1.8%For more information regarding the value of a property, please contact us for a free consultation.
6 Beds
6 Baths
8,837 SqFt
SOLD DATE : 08/21/2020
Key Details
Sold Price $825,000
Property Type Single Family Home
Sub Type Single Family Residence
Listing Status Sold
Purchase Type For Sale
Square Footage 8,837 sqft
Price per Sqft $93
Subdivision Dawson Hollow Estate
MLS Listing ID 1676565
Sold Date 08/21/20
Style Stories: 2
Bedrooms 6
Full Baths 3
Half Baths 2
Three Quarter Bath 1
Construction Status Blt./Standing
HOA Y/N No
Abv Grd Liv Area 5,654
Year Built 1994
Annual Tax Amount $4,675
Lot Size 0.390 Acres
Acres 0.39
Lot Dimensions 0.0x0.0x0.0
Property Description
**Come by this showstopper this Saturday 6/20/20 during the open house from 11-1pm**Absolutely stunning home situated on the east side of Layton nestled in a quaint secluded cul-de-sac with amazing views of The Hollows. This beautiful home has recently been remodeled and features 6 bedrooms/6 bathrooms/4 car garage including a mother-in-law apartment that is conveniently attached on the main level with it's own kitchen/dining/living, 2 bedrooms, bathroom and laundry. Upon entering this home you will be greeted with a cathedral ceiling entryway, rich hardwood floors, grand dining room, beautiful office and spiraling staircase taking you to the spacious master bedroom, en suite bathroom with a Sheba style freestanding tub, separate tiled shower, and large walk-in closet, with two other generous sized bedrooms and bathroom conveniently located on the second level. Your dreams will come true when you step into this state of the art kitchen with beautiful granite countertops, double ovens with warming tray, Viking refrigerator, built-in microwave, ice maker, coffee maker, 2 wine or beverage coolers and ample of counter and cabinet space. You will love the huge game room just off the kitchen perfect for entertaining, crafts, hobbies or whatever your desires are. This room can also be converted back into garage space that would easily hold an additional 6 cars. Currently the garage is 35' x 25' with 10' ceilings and holds 4 cars with plenty of storage and workspace and additional RV parking. Entire roof was also replaced in 2018. If you're still not convinced this is the home for you then mosey on downstairs to find another large family/game room with a second fireplace, theater room, craft room, bedroom, bath plus an additional attached garage with 4 access doors for all your toys, tools and hobbies. No expense has been spared in this beautiful one owner, tastefully updated, fully finished home. Schedule your own private tour today!!
Location
State UT
County Davis
Area Kaysville; Fruit Heights; Layton
Zoning Single-Family
Rooms
Other Rooms Workshop
Basement Daylight, Full, Walk-Out Access
Primary Bedroom Level Floor: 2nd
Master Bedroom Floor: 2nd
Main Level Bedrooms 2
Interior
Interior Features Alarm: Fire, Bath: Master, Bath: Sep. Tub/Shower, Central Vacuum, Closet: Walk-In, Den/Office, Disposal, French Doors, Gas Log, Great Room, Intercom, Kitchen: Second, Kitchen: Updated, Mother-in-Law Apt., Oven: Double, Oven: Wall, Range: Countertop, Range: Down Vent, Range: Gas, Range/Oven: Free Stdng., Granite Countertops, Theater Room
Heating Forced Air, Gas: Central
Cooling Central Air
Flooring Carpet, Hardwood, Laminate, Tile, Travertine
Fireplaces Number 2
Equipment Window Coverings
Fireplace true
Window Features Blinds,Drapes,Full
Appliance Ceiling Fan, Trash Compactor, Dryer, Microwave, Range Hood, Refrigerator, Washer, Water Softener Owned
Laundry Electric Dryer Hookup
Exterior
Exterior Feature Awning(s), Basement Entrance, Bay Box Windows, Deck; Covered, Entry (Foyer), Lighting, Patio: Covered, Stained Glass Windows, Walkout
Garage Spaces 4.0
Utilities Available Natural Gas Connected, Electricity Connected, Sewer Connected, Sewer: Public, Water Connected
View Y/N Yes
View Mountain(s)
Roof Type Asphalt
Present Use Single Family
Topography Cul-de-Sac, Curb & Gutter, Fenced: Part, Road: Paved, Secluded Yard, Sidewalks, Sprinkler: Auto-Full, View: Mountain, Wooded, Drip Irrigation: Man-Part, Drip Irrigation: Auto-Part
Accessibility Single Level Living
Porch Covered
Total Parking Spaces 10
Private Pool false
Building
Lot Description Cul-De-Sac, Curb & Gutter, Fenced: Part, Road: Paved, Secluded, Sidewalks, Sprinkler: Auto-Full, View: Mountain, Wooded, Drip Irrigation: Man-Part, Drip Irrigation: Auto-Part
Faces North
Story 3
Sewer Sewer: Connected, Sewer: Public
Water Culinary, Secondary
Structure Type Brick,Stucco
New Construction No
Construction Status Blt./Standing
Schools
Elementary Schools East Layton
Middle Schools Central Davis
High Schools Layton
School District Davis
Others
Senior Community No
Tax ID 09-200-0004
Security Features Fire Alarm
Acceptable Financing Cash, Conventional, VA Loan
Horse Property No
Listing Terms Cash, Conventional, VA Loan
Financing VA
Read Less Info
Want to know what your home might be worth? Contact us for a FREE valuation!

Our team is ready to help you sell your home for the highest possible price ASAP
Bought with KW Success Keller Williams Realty
"My job is to find and attract mastery-based agents to the office, protect the culture, and make sure everyone is happy! "






