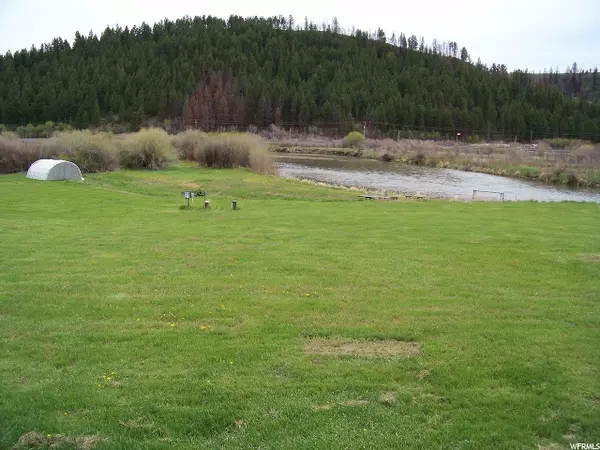$269,500
$265,000
1.7%For more information regarding the value of a property, please contact us for a free consultation.
4 Beds
3 Baths
2,257 SqFt
SOLD DATE : 06/12/2020
Key Details
Sold Price $269,500
Property Type Single Family Home
Sub Type Single Family Residence
Listing Status Sold
Purchase Type For Sale
Square Footage 2,257 sqft
Price per Sqft $119
Subdivision Caribou Village #2
MLS Listing ID 1675127
Sold Date 06/12/20
Style Manufactured
Bedrooms 4
Full Baths 3
Construction Status Blt./Standing
HOA Y/N No
Abv Grd Liv Area 2,257
Year Built 2005
Annual Tax Amount $700
Lot Size 6.000 Acres
Acres 6.0
Lot Dimensions 0.0x0.0x0.0
Property Description
Prime location for this single level home! Set on the north end of the property, everything lays out before you: yard, garden, firepit, and picnic area by the river. pasture, campsie. The river flows along the whole south edge of the 6 acres. Sit on the bank and fish as you watch the Bear River running past. There is a great place to pull a trailer and set up camp behind the row of willows. The home has an open floor plan. Spacious kitchen with a huge pantry. The Master bedroom has lots of room, a large closet, and a spacious bathroom. Laundry and mud room off the kitchen with the guest bathroom conveniently next to that. Jack and Jill bathroom on the east end of the home. There is a wood shed and metal garden shed. Home has a new coat of paint inside.
Location
State ID
County Caribou
Area Storey
Zoning Single-Family
Rooms
Basement None
Primary Bedroom Level Floor: 1st
Master Bedroom Floor: 1st
Main Level Bedrooms 4
Interior
Interior Features Bath: Master, French Doors, Kitchen: Updated
Heating Forced Air, Propane, Wood
Flooring Carpet, Vinyl
Fireplace false
Appliance Ceiling Fan, Dryer, Refrigerator, Washer
Laundry Electric Dryer Hookup
Exterior
Exterior Feature Double Pane Windows, Entry (Foyer), Horse Property, Out Buildings, Lighting, Porch: Open
Utilities Available Electricity Connected, Sewer: Septic Tank, Water Connected
View Y/N Yes
View Mountain(s)
Roof Type Asphalt
Present Use Single Family
Topography Road: Paved, Secluded Yard, Terrain, Flat, Terrain: Grad Slope, View: Mountain, Private, View: Water, Waterfront
Accessibility Single Level Living
Porch Porch: Open
Private Pool false
Building
Lot Description Road: Paved, Secluded, Terrain: Grad Slope, View: Mountain, Private, View: Water, Waterfront
Faces North
Story 1
Sewer Septic Tank
Water Well
Structure Type Clapboard/Masonite
New Construction No
Construction Status Blt./Standing
Schools
Elementary Schools Thirkill
Middle Schools Tigert
High Schools Soda Springs
School District Soda Springs Joint
Others
Senior Community No
Tax ID 005508000034
Acceptable Financing Cash, Conventional
Horse Property Yes
Listing Terms Cash, Conventional
Financing Cash
Read Less Info
Want to know what your home might be worth? Contact us for a FREE valuation!

Our team is ready to help you sell your home for the highest possible price ASAP
Bought with NON-MLS
"My job is to find and attract mastery-based agents to the office, protect the culture, and make sure everyone is happy! "






