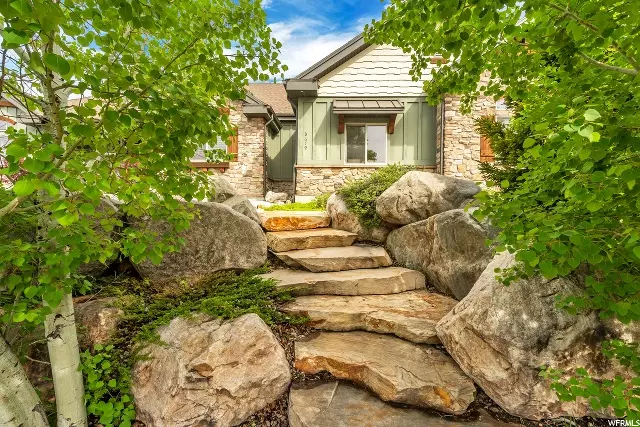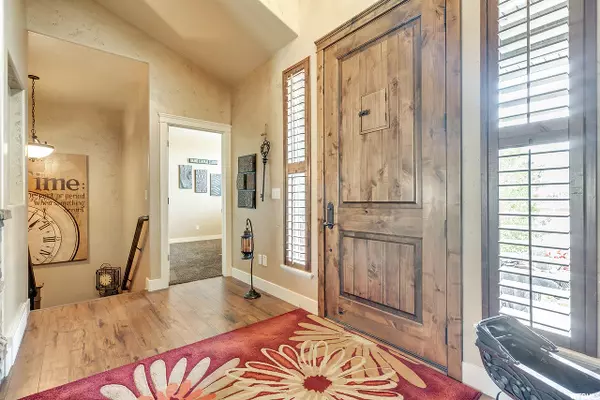$615,000
$624,900
1.6%For more information regarding the value of a property, please contact us for a free consultation.
5 Beds
4 Baths
4,902 SqFt
SOLD DATE : 06/25/2020
Key Details
Sold Price $615,000
Property Type Single Family Home
Sub Type Single Family Residence
Listing Status Sold
Purchase Type For Sale
Square Footage 4,902 sqft
Price per Sqft $125
Subdivision Northview Estates Su
MLS Listing ID 1673981
Sold Date 06/25/20
Style Rambler/Ranch
Bedrooms 5
Full Baths 3
Half Baths 1
Construction Status Blt./Standing
HOA Y/N No
Abv Grd Liv Area 2,424
Year Built 2011
Annual Tax Amount $3,539
Lot Size 0.530 Acres
Acres 0.53
Lot Dimensions 0.0x0.0x0.0
Property Description
Sitting high on North Ogden's east beach, with stunning views of Ben Lomond Peak, this custom built rambler is the perfect place to call home. The front door opens to tall ceilings and an open living space, designed with the entertainer in mind. The kitchen is a chef's dream with gas range, custom vent hood, pot filler, granite counter tops, and custom cabinets that include a hidden pantry. The master suite with a large walk in closet, separate shower and jetted tub features beautiful views from every window. On the main floor you will find a a dedicated den with an oversized closet and a second master suite, that is fully handicap accessible; this space can be converted to a more traditional suite if that is preferred. The walkout basement, with kitchenette, theatre room and a large family room includes three additional bedrooms, a full bathroom, along with ample storage including a cold storage space. The half acre lot, with custom stone work and rock retention walls, has been professionally landscaped. You'll find perennial flowers, trees, and shrubs of all kind to keep it beautiful year round. Step out your front door and you're just minutes from world class hiking and biking trails, while still be located near local shopping, dining and highways. Buyer and buyers agent to verify accuracy of all information contained in listing.
Location
State UT
County Weber
Area Ogdn; Farrw; Hrsvl; Pln Cty.
Zoning Single-Family
Rooms
Basement Full, Walk-Out Access
Primary Bedroom Level Floor: 1st
Master Bedroom Floor: 1st
Main Level Bedrooms 2
Interior
Interior Features Bath: Master, Closet: Walk-In, Disposal, Gas Log, Jetted Tub, Oven: Wall, Vaulted Ceilings, Granite Countertops, Theater Room
Heating Forced Air, Gas: Central
Cooling Central Air
Flooring Carpet, Hardwood, Laminate, Travertine
Fireplaces Number 1
Fireplace true
Window Features Blinds,Plantation Shutters
Appliance Microwave, Range Hood, Refrigerator, Water Softener Owned
Exterior
Exterior Feature Double Pane Windows, Entry (Foyer), Patio: Covered, Walkout
Garage Spaces 2.0
Utilities Available Natural Gas Connected, Electricity Connected, Sewer Connected, Sewer: Public, Water Connected
View Y/N Yes
View Mountain(s), Valley
Roof Type Asphalt
Present Use Single Family
Topography Road: Paved, Sidewalks, Sprinkler: Auto-Full, Terrain: Grad Slope, View: Mountain, View: Valley
Accessibility Accessible Doors, Accessible Hallway(s), Grip-Accessible Features, Ramp, Roll-In Shower, Customized Wheelchair Accessible
Porch Covered
Total Parking Spaces 8
Private Pool false
Building
Lot Description Road: Paved, Sidewalks, Sprinkler: Auto-Full, Terrain: Grad Slope, View: Mountain, View: Valley
Faces South
Story 2
Sewer Sewer: Connected, Sewer: Public
Water Culinary, Secondary
Structure Type Stone,Stucco,Cement Siding
New Construction No
Construction Status Blt./Standing
Schools
Elementary Schools Bates
Middle Schools North Ogden
High Schools Weber
School District Weber
Others
Senior Community No
Tax ID 16-272-0001
Acceptable Financing Cash, Conventional, FHA, VA Loan
Horse Property No
Listing Terms Cash, Conventional, FHA, VA Loan
Financing Conventional
Read Less Info
Want to know what your home might be worth? Contact us for a FREE valuation!

Our team is ready to help you sell your home for the highest possible price ASAP
Bought with Coldwell Banker Realty (Station Park)
"My job is to find and attract mastery-based agents to the office, protect the culture, and make sure everyone is happy! "






