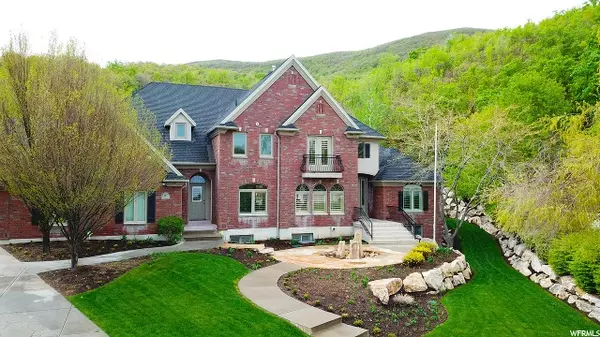$1,500,000
For more information regarding the value of a property, please contact us for a free consultation.
6 Beds
6 Baths
7,611 SqFt
SOLD DATE : 05/27/2020
Key Details
Property Type Single Family Home
Sub Type Single Family Residence
Listing Status Sold
Purchase Type For Sale
Square Footage 7,611 sqft
Price per Sqft $187
Subdivision Eaglewood Cove
MLS Listing ID 1671674
Sold Date 05/27/20
Style Stories: 2
Bedrooms 6
Full Baths 1
Half Baths 1
Three Quarter Bath 4
Construction Status Blt./Standing
HOA Y/N No
Abv Grd Liv Area 4,366
Year Built 1999
Annual Tax Amount $8,683
Lot Size 4.570 Acres
Acres 4.57
Lot Dimensions 0.0x0.0x0.0
Property Description
REMARKS: This stunning home is the perfect combination of grand style with unique amenities to support an active family. This former Parade of Homes home, is newly remodeled with an oversized kitchen island with a 2nd sink and 2nd dishwasher! Chefs Kitchen with Thermadore appliances as well as a Butlers Pantry and Warming Drawer. New Carpet, New flooring, that offers detailed craftsmanship and luxurious character. That grand personality is perfectly blended with amenities that make it a kid-haven... from the indoor sports court, to the robust basement, to the two large rooms on the main floor that share a recently built Jack-and-Jill bathroom that maintains two separate showers and toilets combined with a large shared vanity area perfect for a close knit family. Outside is an oversized yard on the first level with an open patio, newly built deck, and hot tub. On the second yard level is the playground, trampoline, and a barn for outdoor equipment storage, on the first floor and a children's hide-out/play-area on the second floor of the barn. Behind the barn is a fenced area for an enormous garden as well as chickens, if you want, then acres behind that (since the 4 acres backs-up to federal forest land) for days of activity, hiking and exploration. Nestled in a quiet cul-delsac of the Eagle Wood Golf Community, this estate boasts all the desires of your heart. FANTASTIC VIEWS, MINUTES from downtown Salt Lake City. This home is truly a DREAM home! The PERFECT home for entertainment, including an INDOOR 36x24' BASKETBALL/RACQUETBALL/WALLY-BALL COURT! Featuring full 2nd kitchen in radiant heated basement. Plantation shutters throughout, CUSTOM trim/molding, over-sized walk-in closets and rooms. The MASTER En-suite has great views and custom built-in vanity as well as incredible closet with extra storage. Massive amounts of storage in this home! Come check out this one-of-kind oasis! Call for a private showing. Sq footage figures are provided as a courtesy estimate only and were obtained from County Records . Buyer is advised to obtain an independent measurement. Buyer/Broker to verify all.
Location
State UT
County Davis
Area Bntfl; Nsl; Cntrvl; Wdx; Frmtn
Zoning Single-Family
Rooms
Basement Daylight, Entrance, Full, Walk-Out Access
Primary Bedroom Level Floor: 2nd
Master Bedroom Floor: 2nd
Main Level Bedrooms 2
Interior
Interior Features Bath: Master, Bath: Sep. Tub/Shower, Central Vacuum, Closet: Walk-In, Den/Office, Disposal, Gas Log, Intercom, Jetted Tub, Kitchen: Second, Oven: Double, Oven: Wall, Range: Countertop, Range: Gas, Vaulted Ceilings, Granite Countertops
Heating Gas: Central, Wood, Radiant Floor
Cooling Central Air
Flooring Carpet, Hardwood, Tile
Fireplaces Number 2
Equipment Alarm System, Basketball Standard, Hot Tub, Storage Shed(s), Swing Set, Trampoline
Fireplace true
Window Features Full,Plantation Shutters
Appliance Ceiling Fan, Trash Compactor, Freezer, Microwave, Range Hood, Refrigerator, Water Softener Owned
Laundry Electric Dryer Hookup
Exterior
Exterior Feature Balcony, Basement Entrance, Deck; Covered, Double Pane Windows, Out Buildings, Lighting, Patio: Covered, Walkout
Garage Spaces 4.0
Utilities Available Natural Gas Connected, Electricity Connected, Sewer Connected, Sewer: Public, Water Connected
View Y/N Yes
View Lake, Mountain(s), Valley
Roof Type Asphalt
Present Use Single Family
Topography Cul-de-Sac, Curb & Gutter, Secluded Yard, Sidewalks, Sprinkler: Auto-Full, Terrain, Flat, Terrain: Mountain, View: Lake, View: Mountain, View: Valley, Wooded, Adjacent to Golf Course
Porch Covered
Total Parking Spaces 9
Private Pool false
Building
Lot Description Cul-De-Sac, Curb & Gutter, Secluded, Sidewalks, Sprinkler: Auto-Full, Terrain: Mountain, View: Lake, View: Mountain, View: Valley, Wooded, Near Golf Course
Faces West
Story 3
Sewer Sewer: Connected, Sewer: Public
Water Culinary
Structure Type Brick,Stucco
New Construction No
Construction Status Blt./Standing
Schools
Elementary Schools Orchard
Middle Schools South Davis
High Schools Woods Cross
School District Davis
Others
Senior Community No
Tax ID 01-204-0204
Acceptable Financing Cash, Conventional, Lease Option, Seller Finance
Horse Property No
Listing Terms Cash, Conventional, Lease Option, Seller Finance
Financing Cash
Read Less Info
Want to know what your home might be worth? Contact us for a FREE valuation!

Our team is ready to help you sell your home for the highest possible price ASAP
Bought with NON-MLS
"My job is to find and attract mastery-based agents to the office, protect the culture, and make sure everyone is happy! "






