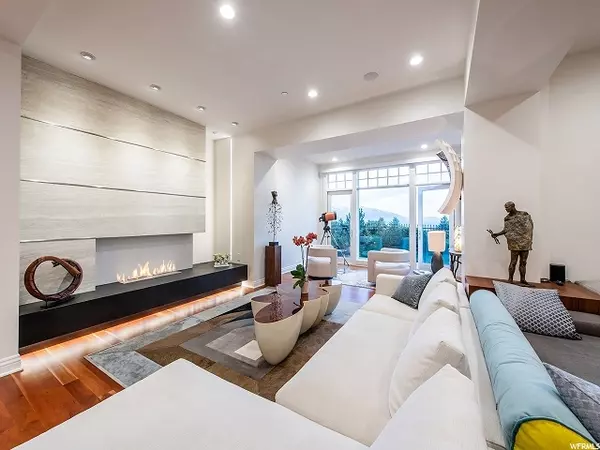$1,379,000
For more information regarding the value of a property, please contact us for a free consultation.
3 Beds
3 Baths
2,422 SqFt
SOLD DATE : 08/06/2020
Key Details
Property Type Condo
Sub Type Condominium
Listing Status Sold
Purchase Type For Sale
Square Footage 2,422 sqft
Price per Sqft $540
Subdivision Capitol Park
MLS Listing ID 1671508
Sold Date 08/06/20
Style Condo; Main Level
Bedrooms 3
Full Baths 2
Half Baths 1
Construction Status Blt./Standing
HOA Fees $1,506/mo
HOA Y/N Yes
Abv Grd Liv Area 2,422
Year Built 1932
Annual Tax Amount $8,042
Lot Size 435 Sqft
Acres 0.01
Lot Dimensions 0.0x0.0x0.0
Property Description
The Meridien Condominiums are located in the high avenues, situated on a 3.2-acre hillside with finely manicured gardens, heated pool, hot tub and incredible, unobstructed views of the Salt Lake valley and Wasatch front mountains. This historic property was meticulously restored and completely renovated and is Salt Lake's finest high-rise luxury living. Ground floor, contemporary unit with huge private patio, gardens and direct access to all the common outdoor areas. Floor to ceiling windows and French doors flood the living space with natural light. Methanol fireplace, beautiful natural cherry floors and automated shades for a clean, modern look. Dining space with unique Granite wall piece, very cool light fixtures and custom side bar with wine/beverage fridge. Kitchen includes Subzero refrigerator and additional freezer drawers, Wolf oven and gas range with griddle, plenty of counter space and breakfast bar. Master suite features built-in King size platform bed, desk, makeup station, private patio and custom walk-in closet. Marble surround bathroom with jetted soaking tub, walk-in shower and double vanity. Second bedroom with full bath that has direct access to the office (which could be used as 3rd bedroom). Additional 1/2 bath is plumbed for large shower (which it previously was). Built-in stereo speakers throughout, high speed internet, alarm system, two prime garage parking spaces next to entrance, 3 storage units with roll-up doors and 2 additional 10'x10' storage cages. Common areas include outstanding, fully equipped exercise room, yoga studio, conference room with TV and kitchen. Just minutes from downtown, City Creek canyon and numerous trails for biking and hiking. Excellent proximity to Salt Lake International Airport and world class skiing.
Location
State UT
County Salt Lake
Area Salt Lake City: Avenues Area
Zoning Multi-Family
Rooms
Basement None
Main Level Bedrooms 3
Interior
Interior Features Alarm: Security, Bath: Master, Bath: Sep. Tub/Shower, Closet: Walk-In, Den/Office, French Doors, Jetted Tub, Range: Gas, Range/Oven: Built-In, Granite Countertops
Heating Forced Air, Gas: Central
Cooling Central Air
Flooring Carpet, Hardwood, Marble
Fireplaces Number 1
Fireplaces Type Insert
Equipment Alarm System, Fireplace Insert, Window Coverings
Fireplace true
Window Features Drapes,Shades
Appliance Dryer, Microwave, Range Hood, Refrigerator, Washer, Water Softener Owned
Exterior
Exterior Feature Double Pane Windows, Entry (Foyer), Lighting, Secured Building, Secured Parking, Patio: Open
Garage Spaces 2.0
Pool Fenced, Heated, In Ground
Community Features Clubhouse
Utilities Available Natural Gas Connected, Electricity Connected, Sewer Connected, Sewer: Public, Water Connected
Amenities Available Alarm System Paid, Barbecue, Concierge, Controlled Access, Earthquake Insurance, Fitness Center, Insurance, Maintenance, Management, Pet Rules, Pets Permitted, Picnic Area, Pool, Sewer Paid, Snow Removal, Spa/Hot Tub, Storage, Trash, Water
View Y/N Yes
View Mountain(s), Valley
Roof Type Asphalt,Composition
Present Use Residential
Topography Fenced: Part, Sprinkler: Auto-Full, Terrain, Flat, View: Mountain, View: Valley, Drip Irrigation: Auto-Full
Accessibility Accessible Elevator Installed, Fully Accessible, Ground Level, Accessible Entrance, Single Level Living
Porch Patio: Open
Total Parking Spaces 2
Private Pool true
Building
Lot Description Fenced: Part, Sprinkler: Auto-Full, View: Mountain, View: Valley, Drip Irrigation: Auto-Full
Faces South
Story 1
Sewer Sewer: Connected, Sewer: Public
Water Culinary
Structure Type Brick
New Construction No
Construction Status Blt./Standing
Schools
Elementary Schools Ensign
Middle Schools Bryant
High Schools West
School District Salt Lake
Others
HOA Name Rhett Davis
HOA Fee Include Security,Insurance,Maintenance Grounds,Sewer,Trash,Water
Senior Community No
Tax ID 09-31-210-065
Security Features Security System
Acceptable Financing Cash, Conventional
Horse Property No
Listing Terms Cash, Conventional
Financing Conventional
Read Less Info
Want to know what your home might be worth? Contact us for a FREE valuation!

Our team is ready to help you sell your home for the highest possible price ASAP
Bought with Coldwell Banker Realty (Salt Lake-Sugar House)
"My job is to find and attract mastery-based agents to the office, protect the culture, and make sure everyone is happy! "






