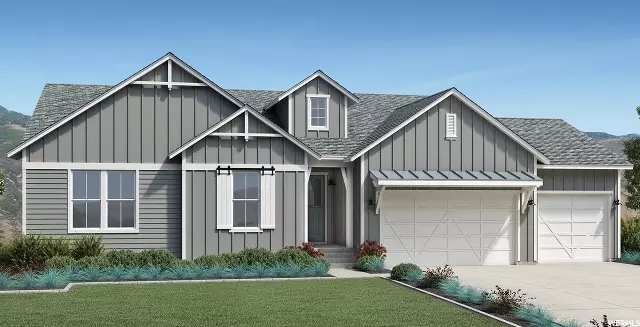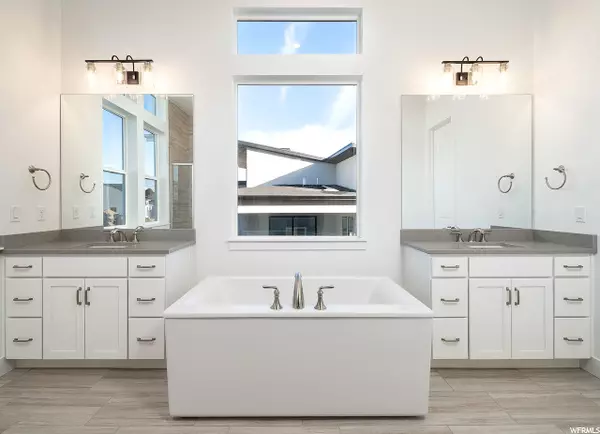$657,916
$641,995
2.5%For more information regarding the value of a property, please contact us for a free consultation.
3 Beds
4 Baths
4,587 SqFt
SOLD DATE : 12/03/2020
Key Details
Sold Price $657,916
Property Type Single Family Home
Sub Type Single Family Residence
Listing Status Sold
Purchase Type For Sale
Square Footage 4,587 sqft
Price per Sqft $143
Subdivision Juniper Bend
MLS Listing ID 1666668
Sold Date 12/03/20
Style Rambler/Ranch
Bedrooms 3
Full Baths 3
Half Baths 1
Construction Status Und. Const.
HOA Fees $125/mo
HOA Y/N Yes
Abv Grd Liv Area 2,376
Year Built 2020
Annual Tax Amount $1
Lot Size 0.310 Acres
Acres 0.31
Lot Dimensions 0.0x0.0x0.0
Property Description
Popular farmhouse style rambler. Loaded with features such as a large great room - perfect for entertaining - a private partially-fenced back yard, a spacious master suite and a versatile flex space off the foyer, this Quick Delivery Home is one you won't want to miss! Price includes standard interior finishes - there is still time to personalize, but you will want to act fast! Schedule your own private showing or virtual tour today to see this fantastic home.
Location
State UT
County Salt Lake
Area Wj; Sj; Rvrton; Herriman; Bingh
Zoning Single-Family
Rooms
Basement Full
Primary Bedroom Level Floor: 1st
Master Bedroom Floor: 1st
Main Level Bedrooms 3
Interior
Interior Features Alarm: Fire, Bath: Sep. Tub/Shower, Closet: Walk-In, Den/Office, Great Room, Kitchen: Updated, Oven: Wall, Range: Countertop, Range: Gas, Granite Countertops
Cooling Central Air
Flooring Carpet, Hardwood, Tile
Fireplaces Number 1
Fireplace true
Appliance Microwave, Range Hood
Exterior
Exterior Feature Double Pane Windows, Entry (Foyer), Patio: Covered, Sliding Glass Doors
Garage Spaces 3.0
Community Features Clubhouse
Utilities Available Natural Gas Connected, Electricity Connected, Sewer Connected, Water Connected
Amenities Available Clubhouse, Gated, Fitness Center, Pool
View Y/N Yes
View Mountain(s)
Roof Type Asphalt
Present Use Single Family
Topography Cul-de-Sac, Fenced: Part, Sprinkler: Auto-Part, View: Mountain
Accessibility Accessible Hallway(s), Single Level Living
Porch Covered
Total Parking Spaces 3
Private Pool false
Building
Lot Description Cul-De-Sac, Fenced: Part, Sprinkler: Auto-Part, View: Mountain
Faces Northwest
Story 2
Sewer Sewer: Connected
Water Culinary
Structure Type Brick,Cement Siding
New Construction Yes
Construction Status Und. Const.
Schools
Elementary Schools Blackridge
School District Jordan
Others
Senior Community No
Tax ID 33-07-357-034
Ownership Agent Owned
Security Features Fire Alarm
Acceptable Financing Cash, Conventional, VA Loan
Horse Property No
Listing Terms Cash, Conventional, VA Loan
Financing Conventional
Read Less Info
Want to know what your home might be worth? Contact us for a FREE valuation!

Our team is ready to help you sell your home for the highest possible price ASAP
Bought with Equity Real Estate (Advantage)
"My job is to find and attract mastery-based agents to the office, protect the culture, and make sure everyone is happy! "






