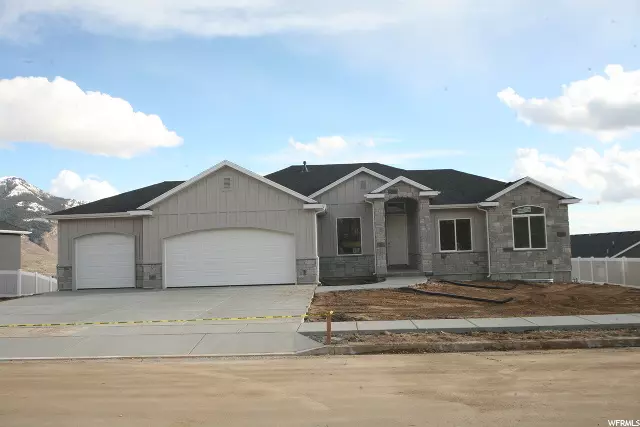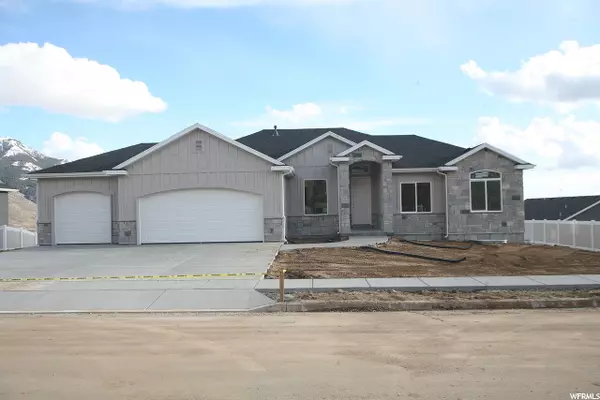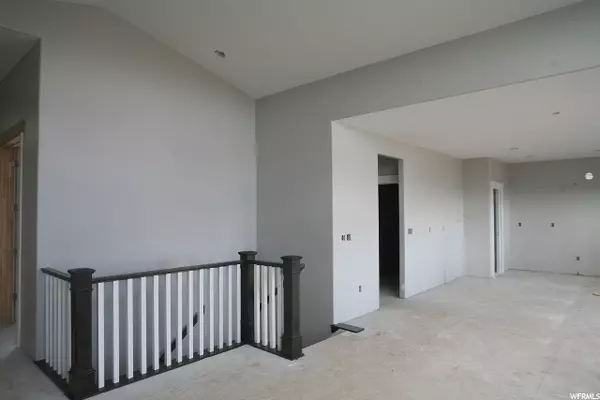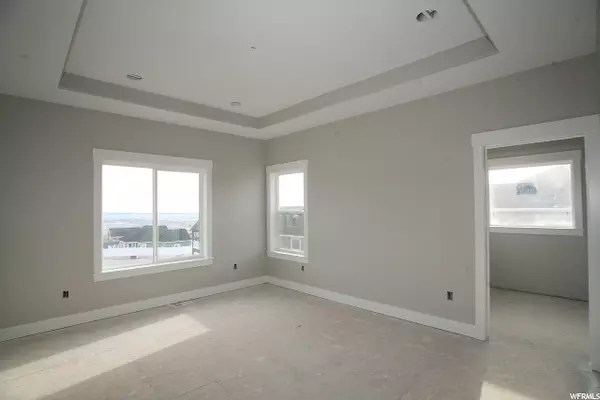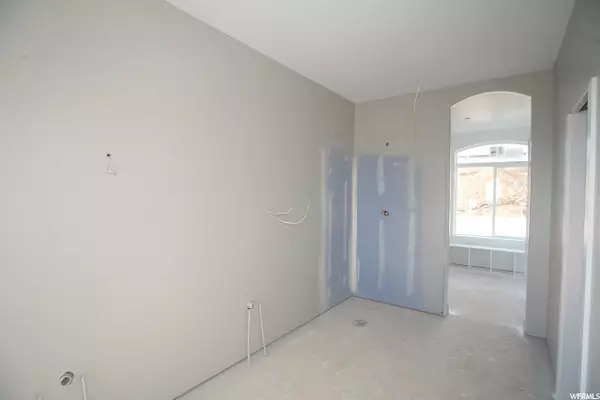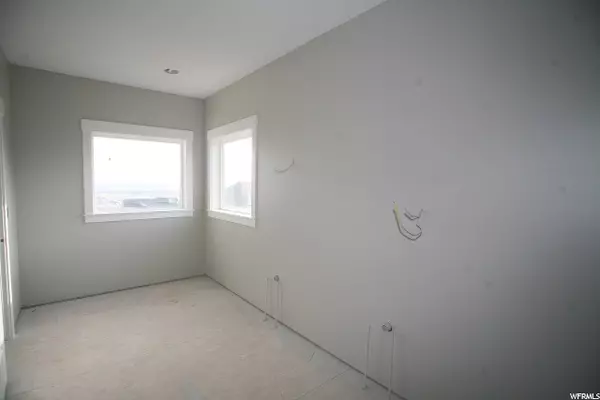$469,900
$469,900
For more information regarding the value of a property, please contact us for a free consultation.
2 Beds
2 Baths
3,398 SqFt
SOLD DATE : 06/30/2020
Key Details
Sold Price $469,900
Property Type Single Family Home
Sub Type Single Family Residence
Listing Status Sold
Purchase Type For Sale
Square Footage 3,398 sqft
Price per Sqft $138
Subdivision Cactus Ridge Subdivi
MLS Listing ID 1665581
Sold Date 06/30/20
Style Rambler/Ranch
Bedrooms 2
Full Baths 2
Construction Status Und. Const.
HOA Y/N No
Abv Grd Liv Area 1,742
Year Built 2020
Annual Tax Amount $1,139
Lot Size 0.260 Acres
Acres 0.26
Lot Dimensions 0.0x0.0x0.0
Property Description
Wow! this Premier lot and Rambler style dream home is ready for you to personalize the flooring, lights and last details. Home should be ready to move into within the next 45 to 60 days. As of 4-3-20 this home is finished inside up to paint stage, and the exteriors have been completed. This home has all the upgrades to match the million dollar views. General Home details: Exteriors, upgraded real stone, siding and stucco, with full covered deck and patio. Grand entry and large windows for for all the amazing views! Walkout basement and desired flat driveway with one step into the main level makes this home perfect for those wanting main level living without many stairs. Interior features, include everything you could want, such as 3 tone paint, custom railing, upgraded flooring, gourmet kitchen with double ovens, professional cooktop, upgraded dishwasher, large walk in pantry, high quality custom cabinets, quartz counter tops, upgraded lighting, and a beautiful fireplace. Master suite, includes oversized walk-in-closet and organizer, large shower, with double sink, vanity, freestanding tub, and enclosed toilet area. The mud room, lockers, laundry, open great room, gourmet kitchen, dining areas, and high vaulted ceilings are just a few of the features that you will love. Basement has space for kitchenette, bathroom, 3 bedrooms, large family room, and lots of storage. The walkout basement and covered patio, as well as the daylight window elevation make this future basement a great addition. For cabinet layouts, details on the appliances, floor coverings, and other finishing touches call us any time, or schedule your own personal showing today.
Location
State UT
County Weber
Area Ogdn; Farrw; Hrsvl; Pln Cty.
Zoning Single-Family
Direction Map is before the subdivision, easiest way is to travel on 3550 north and turn on 500 east and go to top of street and turn right its the second house in from 500 east. Simple address 521 east 3725 north, north Ogden
Rooms
Basement Daylight, Entrance, Full, Walk-Out Access
Primary Bedroom Level Floor: 1st
Master Bedroom Floor: 1st
Main Level Bedrooms 2
Interior
Interior Features Bath: Master, Bath: Sep. Tub/Shower, Closet: Walk-In, Den/Office, Oven: Double, Oven: Wall, Range: Countertop, Range: Gas, Vaulted Ceilings
Cooling Central Air
Flooring Carpet, Laminate, Tile
Fireplaces Number 1
Fireplace true
Appliance Microwave
Exterior
Exterior Feature Basement Entrance, Deck; Covered, Entry (Foyer), Patio: Covered, Walkout
Garage Spaces 3.0
Utilities Available Natural Gas Connected, Electricity Connected, Sewer Connected, Sewer: Public, Water Connected
View Y/N Yes
View Mountain(s), Valley
Roof Type Asphalt
Present Use Single Family
Topography Curb & Gutter, Road: Paved, Sidewalks, View: Mountain, View: Valley
Accessibility Single Level Living
Porch Covered
Total Parking Spaces 3
Private Pool false
Building
Lot Description Curb & Gutter, Road: Paved, Sidewalks, View: Mountain, View: Valley
Story 2
Sewer Sewer: Connected, Sewer: Public
Water Culinary, Secondary
Structure Type Stone,Stucco
New Construction Yes
Construction Status Und. Const.
Schools
Elementary Schools Bates
Middle Schools North Ogden
High Schools Weber
School District Weber
Others
Senior Community No
Tax ID 16-332-0013
Acceptable Financing Cash, Conventional, FHA, VA Loan
Horse Property No
Listing Terms Cash, Conventional, FHA, VA Loan
Financing Conventional
Read Less Info
Want to know what your home might be worth? Contact us for a FREE valuation!

Our team is ready to help you sell your home for the highest possible price ASAP
Bought with Coldwell Banker Realty -Ogden
"My job is to find and attract mastery-based agents to the office, protect the culture, and make sure everyone is happy! "

