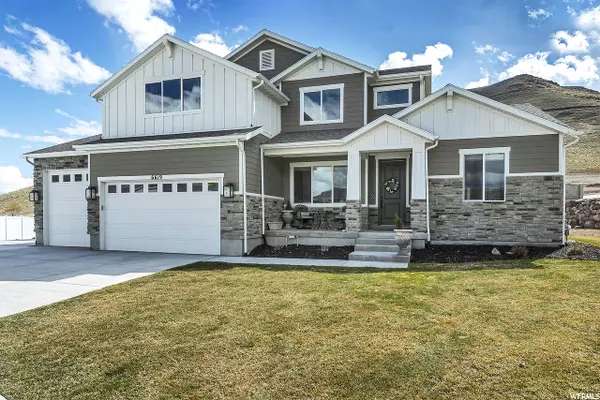$649,990
For more information regarding the value of a property, please contact us for a free consultation.
4 Beds
3 Baths
4,301 SqFt
SOLD DATE : 05/29/2020
Key Details
Property Type Single Family Home
Sub Type Single Family Residence
Listing Status Sold
Purchase Type For Sale
Square Footage 4,301 sqft
Price per Sqft $146
Subdivision Copper Ridge
MLS Listing ID 1664111
Sold Date 05/29/20
Style Stories: 2
Bedrooms 4
Full Baths 2
Half Baths 1
Construction Status Blt./Standing
HOA Y/N No
Abv Grd Liv Area 2,713
Year Built 2018
Annual Tax Amount $4,198
Lot Size 0.360 Acres
Acres 0.36
Lot Dimensions 0.0x0.0x0.0
Property Description
Situated on a large cul-de-sac lot, this home features beautiful finishes and 2-story windows showcasing surrounding mountain views. Bonuses include larger windows, 9' ceilings and 8' doors on the main floor, 2x6 exterior construction, double-size RV PARKING for extra toys, 3-car garage with finished walls and additional lighting, mudroom, upstairs loft, covered patio, and rock retaining wall. With nearly $70K in upgrades, this home shows like a model with a modern farmhouse flair. Selections include hardwood throughout the main floor, granite in the kitchen and bathrooms, metal railing, 2-tone paint, and upgraded carpet and pad. CHEF'S KITCHEN includes stainless steel double ovens, 5-burner gas stove, 42" soft-close cabinets, upscale hardware, pot filler, farmhouse sink, and large walk-in pantry. The main-level GRAND MASTER SUITE includes a tile shower, garden tub, large walk-in closet with W/D hookup. Upstairs laundry includes full cabinetry. The basement is partially framed and ready to finish. Mountain trails are literally in the back yard, and fishing pond and park are down the street, making this the perfect place to call home.
Location
State UT
County Salt Lake
Area Wj; Sj; Rvrton; Herriman; Bingh
Rooms
Basement Full
Primary Bedroom Level Floor: 1st
Master Bedroom Floor: 1st
Main Level Bedrooms 1
Interior
Interior Features Bath: Master, Bath: Sep. Tub/Shower, Closet: Walk-In, Den/Office, Disposal, Oven: Double, Oven: Wall, Range: Gas, Vaulted Ceilings, Granite Countertops
Heating Forced Air, Gas: Central
Cooling Central Air
Flooring Carpet, Hardwood, Tile
Fireplaces Number 1
Equipment Window Coverings
Fireplace true
Appliance Microwave, Range Hood, Refrigerator
Laundry Electric Dryer Hookup
Exterior
Exterior Feature Patio: Covered, Sliding Glass Doors
Garage Spaces 3.0
Utilities Available Natural Gas Connected, Electricity Connected, Sewer Connected, Sewer: Public, Water Connected
View Y/N Yes
View Mountain(s)
Roof Type Asphalt
Present Use Single Family
Topography Cul-de-Sac, Curb & Gutter, Fenced: Part, Road: Paved, Sidewalks, Sprinkler: Auto-Part, View: Mountain
Porch Covered
Total Parking Spaces 3
Private Pool false
Building
Lot Description Cul-De-Sac, Curb & Gutter, Fenced: Part, Road: Paved, Sidewalks, Sprinkler: Auto-Part, View: Mountain
Story 3
Sewer Sewer: Connected, Sewer: Public
Water Culinary
Structure Type Stone,Stucco
New Construction No
Construction Status Blt./Standing
Schools
Elementary Schools Butterfield Canyon
High Schools Herriman
School District Jordan
Others
Senior Community No
Tax ID 32-10-253-017
Acceptable Financing Cash, Conventional
Horse Property No
Listing Terms Cash, Conventional
Financing Conventional
Read Less Info
Want to know what your home might be worth? Contact us for a FREE valuation!

Our team is ready to help you sell your home for the highest possible price ASAP
Bought with Realtypath LLC (Secure)
"My job is to find and attract mastery-based agents to the office, protect the culture, and make sure everyone is happy! "






