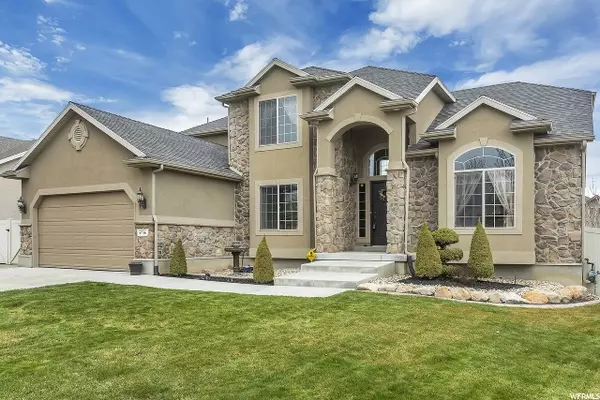$495,000
$495,000
For more information regarding the value of a property, please contact us for a free consultation.
6 Beds
4 Baths
3,845 SqFt
SOLD DATE : 05/08/2020
Key Details
Sold Price $495,000
Property Type Single Family Home
Sub Type Single Family Residence
Listing Status Sold
Purchase Type For Sale
Square Footage 3,845 sqft
Price per Sqft $128
Subdivision Bloomfield Farms
MLS Listing ID 1662683
Sold Date 05/08/20
Style Stories: 2
Bedrooms 6
Full Baths 2
Half Baths 1
Three Quarter Bath 1
Construction Status Blt./Standing
HOA Fees $45/mo
HOA Y/N Yes
Abv Grd Liv Area 2,267
Year Built 2005
Annual Tax Amount $2,530
Lot Size 7,840 Sqft
Acres 0.18
Lot Dimensions 0.0x0.0x0.0
Property Description
Sale failed (loan denial at last minute from Covid) inspection & appraisal was already done and came in good. The Hamilton is one of Ivory's most popular homes and provides what so many are looking for with today's lifestyles, the beauty of a two-story with the convenience of main floor living. Enter the spectacular great room and you can't help but notice the two-story ceiling, large windows and elegant fireplace. It's a natural place for your family to gather as it opens to a spacious kitchen that's complete with island and corner pantry. A main floor master suite gives this plan its functionality and includes a stunning glass shower and double sinks. The main floor wouldn't be complete without a flex room - use it as a formal living room, den/office. Upstairs, large bedrooms and a full bathroom. The Hamilton is a modern classic! New Garage door, 10 x 12 stucco shed, outdoor patio, maniblock plumbing, 13 x53 RV Parking, & hot tub will stay with a full price offer.
Location
State UT
County Salt Lake
Area Wj; Sj; Rvrton; Herriman; Bingh
Zoning Single-Family
Rooms
Basement Full
Primary Bedroom Level Floor: 1st
Master Bedroom Floor: 1st
Main Level Bedrooms 1
Interior
Interior Features Oven: Double
Heating Forced Air, Gas: Central
Cooling Central Air
Flooring Carpet, Tile
Fireplaces Number 1
Equipment Hot Tub, Storage Shed(s)
Fireplace true
Appliance Ceiling Fan, Microwave
Exterior
Exterior Feature Entry (Foyer), Sliding Glass Doors, Patio: Open
Garage Spaces 2.0
Pool Gunite, Fenced, Heated, In Ground, Electronic Cover
Utilities Available Natural Gas Connected, Electricity Connected, Sewer Connected, Sewer: Public, Water Connected
Amenities Available Pet Rules, Pets Permitted, Picnic Area, Playground, Pool
View Y/N Yes
View Mountain(s)
Roof Type Asphalt
Present Use Single Family
Topography Fenced: Full, Sprinkler: Auto-Full, View: Mountain
Porch Patio: Open
Total Parking Spaces 2
Private Pool true
Building
Lot Description Fenced: Full, Sprinkler: Auto-Full, View: Mountain
Story 3
Sewer Sewer: Connected, Sewer: Public
Water Culinary
Structure Type Stucco
New Construction No
Construction Status Blt./Standing
Schools
Elementary Schools Hayden Peak
Middle Schools West Hills
High Schools Copper Hills
School District Jordan
Others
HOA Name Paul Beard
Senior Community No
Tax ID 20-35-431-007
Acceptable Financing Cash, Conventional, FHA, VA Loan
Horse Property No
Listing Terms Cash, Conventional, FHA, VA Loan
Financing Conventional
Read Less Info
Want to know what your home might be worth? Contact us for a FREE valuation!

Our team is ready to help you sell your home for the highest possible price ASAP
Bought with Unity Group Real Estate LLC
"My job is to find and attract mastery-based agents to the office, protect the culture, and make sure everyone is happy! "






