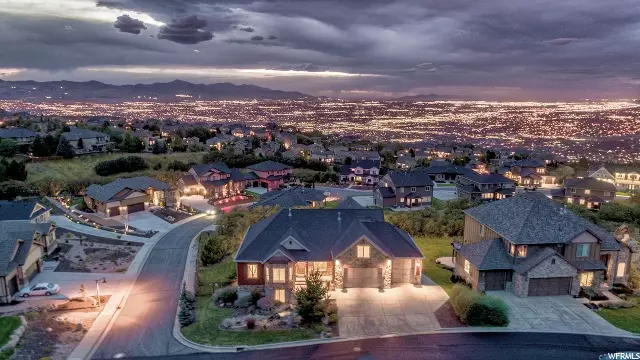$955,500
$965,000
1.0%For more information regarding the value of a property, please contact us for a free consultation.
7 Beds
8 Baths
6,597 SqFt
SOLD DATE : 07/31/2020
Key Details
Sold Price $955,500
Property Type Single Family Home
Sub Type Single Family Residence
Listing Status Sold
Purchase Type For Sale
Square Footage 6,597 sqft
Price per Sqft $144
Subdivision Suncrest
MLS Listing ID 1662678
Sold Date 07/31/20
Style Stories: 2
Bedrooms 7
Full Baths 5
Half Baths 3
Construction Status Blt./Standing
HOA Fees $133/mo
HOA Y/N Yes
Abv Grd Liv Area 3,420
Year Built 2007
Annual Tax Amount $4,898
Lot Size 0.430 Acres
Acres 0.43
Lot Dimensions 0.0x0.0x0.0
Property Description
It's your lucky day! Back on the market as buyers had a family emergency come up. Live above life...literally! Welcome to your beautiful, bright, open, and luxurious home at the top of SunCrest in beautiful Draper, Utah! This home is an entertainer's dream featuring an open floor plan, semi-private formal dining room that makes you feel you are living above the clouds and a deck that perfectly overlooks the entire Salt Lake Valley. We can't wait to see you enjoying the fresh mountain air and views that this community is known for. The gourmet kitchen will not disappoint with high-end appliances, double ovens, wine cooler and don't miss the drink chillers ready to keep your drink of choice perfectly chilled and always available. Step downstairs to enjoy the fully equipped theater room or some rejuvenation in the workout room. Basement is also ready for you to finish the 2nd kitchen!!! (electrical and plumbing is already done). Then step out onto the covered patio and take a dip in the 10 person HOT TUB. The trees lining the back fence offer full privacy to enjoy the yard. Added features also include things like accessory garage on the EAST side of the home for storing all your tools and projects, heated driveway is plumbed, and 9 peak alarms stationed around the inside and outside of home. Don't miss the custom LED lighting and attention to detail. Seller has put in 8 new double pane windows, New doors with triple lock systems, all new blinds, dimmer switches, nest thermostats, new ceiling fans, garage door motors, and MORE!! Need to leave the house? Just a few blocks away is the Suncrest Market where you can enjoy a meal, grab a few snacks, SunCrest Clubhouse/Pool or go to the park or visit the trails. Come experience the privacy, luxury, space and features this home has for your family.
Location
State UT
County Utah
Area Alpine
Zoning Single-Family
Rooms
Basement Daylight, Full, Walk-Out Access
Primary Bedroom Level Floor: 1st
Master Bedroom Floor: 1st
Main Level Bedrooms 2
Interior
Interior Features Alarm: Fire, Alarm: Security, Bar: Dry, Bath: Master, Bath: Sep. Tub/Shower, Central Vacuum, Closet: Walk-In, Den/Office, Disposal, Gas Log, Great Room, Intercom, Jetted Tub, Kitchen: Updated, Oven: Double, Oven: Gas, Oven: Wall, Range: Countertop, Range: Gas, Vaulted Ceilings, Granite Countertops, Theater Room
Heating Forced Air, Gas: Central
Cooling Central Air
Flooring Carpet, Hardwood, Tile
Fireplaces Number 3
Equipment Alarm System, Hot Tub, Window Coverings, Projector
Fireplace true
Window Features Blinds,Full,Plantation Shutters
Appliance Ceiling Fan, Microwave, Range Hood, Refrigerator, Water Softener Owned
Laundry Electric Dryer Hookup
Exterior
Exterior Feature Basement Entrance, Deck; Covered, Double Pane Windows, Entry (Foyer), Lighting, Patio: Covered, Porch: Open, Sliding Glass Doors, Walkout
Garage Spaces 4.0
Community Features Clubhouse
Utilities Available Natural Gas Connected, Electricity Connected, Sewer Connected, Sewer: Public, Water Connected
Amenities Available Barbecue, Biking Trails, Cable TV, Clubhouse, Fitness Center, Hiking Trails, Pets Permitted, Picnic Area, Playground, Pool, Spa/Hot Tub, Tennis Court(s)
View Y/N Yes
View Lake, Mountain(s), Valley
Roof Type Asphalt
Present Use Single Family
Topography Corner Lot, Cul-de-Sac, Curb & Gutter, Fenced: Full, Road: Paved, Sidewalks, Sprinkler: Auto-Full, View: Lake, View: Mountain, View: Valley, Wooded, Drip Irrigation: Auto-Part
Accessibility Single Level Living
Porch Covered, Porch: Open
Total Parking Spaces 10
Private Pool false
Building
Lot Description Corner Lot, Cul-De-Sac, Curb & Gutter, Fenced: Full, Road: Paved, Sidewalks, Sprinkler: Auto-Full, View: Lake, View: Mountain, View: Valley, Wooded, Drip Irrigation: Auto-Part
Faces South
Story 3
Sewer Sewer: Connected, Sewer: Public
Water Culinary
Structure Type Composition,Stone
New Construction No
Construction Status Blt./Standing
Schools
Elementary Schools Ridgeline
Middle Schools Timberline
High Schools Lone Peak
School District Alpine
Others
HOA Name Tracy
HOA Fee Include Cable TV
Senior Community No
Tax ID 48-352-0015
Security Features Fire Alarm,Security System
Acceptable Financing Cash, Conventional, FHA, VA Loan
Horse Property No
Listing Terms Cash, Conventional, FHA, VA Loan
Financing Conventional
Read Less Info
Want to know what your home might be worth? Contact us for a FREE valuation!

Our team is ready to help you sell your home for the highest possible price ASAP
Bought with Boardwalk Realty & Management
"My job is to find and attract mastery-based agents to the office, protect the culture, and make sure everyone is happy! "






