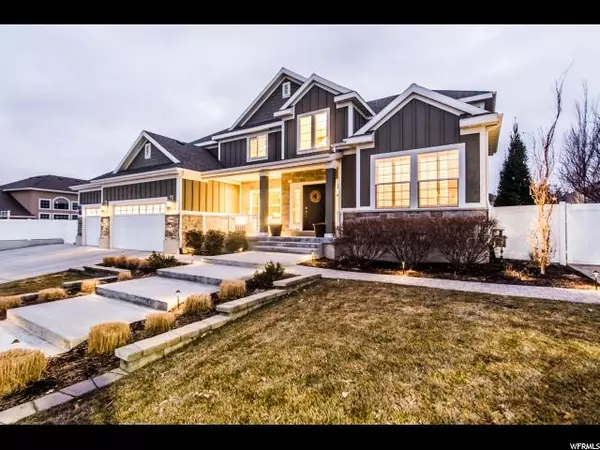$970,000
$975,000
0.5%For more information regarding the value of a property, please contact us for a free consultation.
6 Beds
5 Baths
5,440 SqFt
SOLD DATE : 03/31/2020
Key Details
Sold Price $970,000
Property Type Single Family Home
Sub Type Single Family Residence
Listing Status Sold
Purchase Type For Sale
Square Footage 5,440 sqft
Price per Sqft $178
Subdivision Ivory Crossing No 9
MLS Listing ID 1654300
Sold Date 03/31/20
Style Stories: 2
Bedrooms 6
Full Baths 2
Half Baths 1
Three Quarter Bath 2
Construction Status Blt./Standing
HOA Fees $60/mo
HOA Y/N Yes
Abv Grd Liv Area 3,300
Year Built 2013
Annual Tax Amount $5,029
Lot Size 0.510 Acres
Acres 0.51
Lot Dimensions 0.0x0.0x0.0
Property Description
Well-manicured lush grasses, colorful garden beds guide you to the inviting entry of this Beautiful 2-Story Home. Over 125 K in professional landscaping. The Entry Foyer welcomes all, Formal Dining Room, Den/Living Room, French Doors, Soaring Great Room ceiling and Expansive Windows create light, openness surrounding the Cozy Fireplace. A perfect gathering spot for family and friends. Architectural Details, Extensive Upgrades throughout; Crown Molding, Plantation Shutters, Butler's Pantry, Glass Door Cupboards. Open Concept Kitchen with Semi-Formal dining, Large Island (One of Seller's favorite features), Granite Counters, Gas Range, Double Ovens and 3 Furnaces. Main floor Guest Bedroom with a Full Bath. Tray Ceiling in Master Bedroom, Views of the Mountains, Soaking Tub, Euro Glass Shower, Walk-in Closet, Oversize Laundry/Craft room. A Gym for personal workouts is located in basement, Mini Kitchenette. Second Family Room. Watch movies in the Private Theater Room, Screen, Projector and Comfy Overstuffed Recliner Chairs. Unwind or Entertain on large Trex Deck and Patio, uniquely Shaded by a Remote-Controlled Equinox Louvered Roofing system and Sun Shades. Picturesque Professionally Landscaped .51 Acre Yard, Garden Boxes and Perennials. Swim or just relax in the Arctic Swim Spa Hot Tub. Enjoy leisure conversation around the Gas Fire Pit. 12 x 20 Shed is perfect for storing "Toys", LARGE RV Parking for your bigger toys. Over-sized 827 sq.ft Garage. Enjoy the innumerable Upgrades Galore found in this Impeccably well- maintained home ready for Move-in. Buyer and Buyer's Agent are advised to verify all including sq. footage.
Location
State UT
County Salt Lake
Area Wj; Sj; Rvrton; Herriman; Bingh
Zoning Single-Family
Rooms
Basement Full
Primary Bedroom Level Floor: 2nd
Master Bedroom Floor: 2nd
Main Level Bedrooms 1
Interior
Interior Features Bath: Master, Bath: Sep. Tub/Shower, Closet: Walk-In, Den/Office, Disposal, French Doors, Gas Log, Great Room, Intercom, Oven: Double, Oven: Wall, Range: Gas, Range/Oven: Built-In, Vaulted Ceilings, Granite Countertops, Theater Room
Cooling Central Air
Flooring Carpet, Hardwood, Tile
Fireplaces Number 1
Equipment Alarm System, Hot Tub, Storage Shed(s), Swing Set, Window Coverings, Projector
Fireplace true
Window Features Blinds,Plantation Shutters,Shades
Appliance Ceiling Fan, Dryer, Microwave, Range Hood, Refrigerator, Washer, Water Softener Owned
Laundry Gas Dryer Hookup
Exterior
Exterior Feature Deck; Covered, Double Pane Windows, Entry (Foyer), Lighting, Patio: Covered, Sliding Glass Doors
Garage Spaces 4.0
Community Features Clubhouse
Utilities Available Natural Gas Connected, Electricity Connected, Sewer Connected, Sewer: Public, Water Connected
Amenities Available Clubhouse, Pets Permitted, Playground, Pool
View Y/N Yes
View Mountain(s)
Roof Type Asphalt,Pitched
Present Use Single Family
Topography Curb & Gutter, Fenced: Part, Road: Paved, Sprinkler: Auto-Full, Terrain, Flat, Terrain: Grad Slope, View: Mountain, Drip Irrigation: Auto-Part
Porch Covered
Total Parking Spaces 9
Private Pool false
Building
Lot Description Curb & Gutter, Fenced: Part, Road: Paved, Sprinkler: Auto-Full, Terrain: Grad Slope, View: Mountain, Drip Irrigation: Auto-Part
Faces East
Story 3
Sewer Sewer: Connected, Sewer: Public
Water Culinary
Structure Type Stone,Stucco
New Construction No
Construction Status Blt./Standing
Schools
Elementary Schools Monte Vista
Middle Schools Elk Ridge
High Schools Bingham
School District Jordan
Others
Senior Community No
Tax ID 27-20-231-008
Acceptable Financing Cash, Conventional
Horse Property No
Listing Terms Cash, Conventional
Financing Conventional
Read Less Info
Want to know what your home might be worth? Contact us for a FREE valuation!

Our team is ready to help you sell your home for the highest possible price ASAP
Bought with Coldwell Banker Realty (Union Heights)
"My job is to find and attract mastery-based agents to the office, protect the culture, and make sure everyone is happy! "






