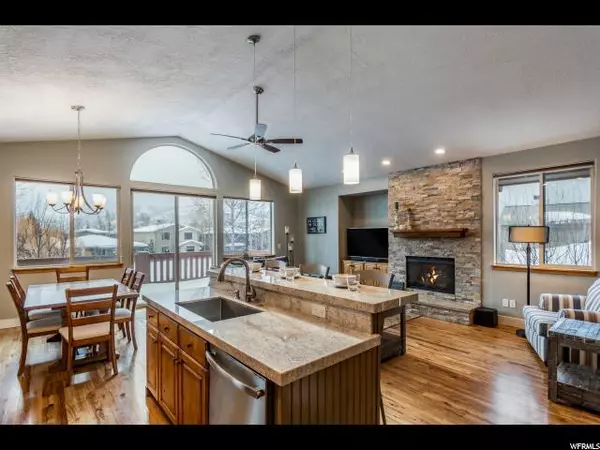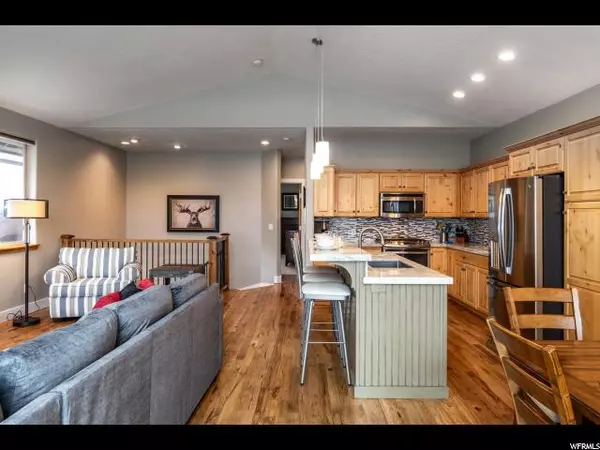$795,000
For more information regarding the value of a property, please contact us for a free consultation.
2 Beds
3 Baths
1,808 SqFt
SOLD DATE : 02/19/2020
Key Details
Property Type Single Family Home
Sub Type Single Family Residence
Listing Status Sold
Purchase Type For Sale
Square Footage 1,808 sqft
Price per Sqft $423
Subdivision Blackhawk Station
MLS Listing ID 1649063
Sold Date 02/19/20
Style Stories: 2
Bedrooms 2
Full Baths 2
Half Baths 1
Construction Status Blt./Standing
HOA Fees $125/mo
HOA Y/N Yes
Abv Grd Liv Area 1,808
Year Built 2001
Annual Tax Amount $4,801
Lot Size 3,484 Sqft
Acres 0.08
Lot Dimensions 0.0x0.0x0.0
Property Description
Whether you're looking for an exceptional primary residence in a great neighborhood, or a turnkey second home with easy access to Park City and Salt Lake, this Blackhawk Station home is the ideal fit. Fully remodeled within the last four years, the upgrades to this house are numerous and sophisticated; this may be the best remodel in the neighborhood. Large south-facing windows allow light to flow into the open concept living area and reveal fantastic Wasatch-back views from Deer Valley's Bald Mountain to the Utah Olympic Park. A large raised deck off of the main living area partially covers a walkout first level patio, creating sought-after outdoor living space in the warmer months. Blackhawk Station is adjacent to some of Park City's most popular hiking and biking trails and is in the Trailside school district. Walk to Redstone shopping and Swaner Nature Center or take the free transit bus 10 minutes to world-class skiing. Welcome to life in the Wasatch Back.
Location
State UT
County Summit
Area Park City; Kimball Jct; Smt Pk
Zoning Single-Family
Rooms
Basement None
Primary Bedroom Level Floor: 2nd
Master Bedroom Floor: 2nd
Main Level Bedrooms 1
Interior
Interior Features Bath: Master, Bath: Sep. Tub/Shower, Closet: Walk-In, Den/Office, Disposal, Gas Log, Great Room, Jetted Tub, Kitchen: Updated, Oven: Gas, Range: Gas, Range/Oven: Free Stdng., Vaulted Ceilings, Granite Countertops
Heating Forced Air, Gas: Central
Cooling Central Air
Flooring Carpet, Hardwood, Tile
Fireplaces Number 1
Fireplaces Type Insert
Equipment Alarm System, Dog Run, Fireplace Insert, Storage Shed(s), Window Coverings
Fireplace true
Window Features Blinds,Full,Shades
Appliance Ceiling Fan, Dryer, Gas Grill/BBQ, Microwave, Refrigerator, Washer, Water Softener Owned
Laundry Electric Dryer Hookup, Gas Dryer Hookup
Exterior
Exterior Feature Walkout
Garage Spaces 2.0
Utilities Available Natural Gas Connected, Electricity Connected, Sewer Connected, Sewer: Public, Water Connected
Amenities Available Pets Permitted, Playground
View Y/N Yes
View Mountain(s)
Roof Type Wood
Present Use Single Family
Topography Fenced: Full, Road: Paved, Terrain, Flat, View: Mountain, Drip Irrigation: Auto-Part
Total Parking Spaces 2
Private Pool false
Building
Lot Description Fenced: Full, Road: Paved, View: Mountain, Drip Irrigation: Auto-Part
Story 2
Sewer Sewer: Connected, Sewer: Public
Water Culinary
Structure Type Stucco
New Construction No
Construction Status Blt./Standing
Schools
Elementary Schools Trailside
Middle Schools Ecker Hill
High Schools Park City
School District Park City
Others
HOA Name Jackie Walker
Senior Community No
Tax ID BHWKS-2-116
Acceptable Financing Cash, Conventional
Horse Property No
Listing Terms Cash, Conventional
Financing Conventional
Read Less Info
Want to know what your home might be worth? Contact us for a FREE valuation!

Our team is ready to help you sell your home for the highest possible price ASAP
Bought with NON-MLS
"My job is to find and attract mastery-based agents to the office, protect the culture, and make sure everyone is happy! "






