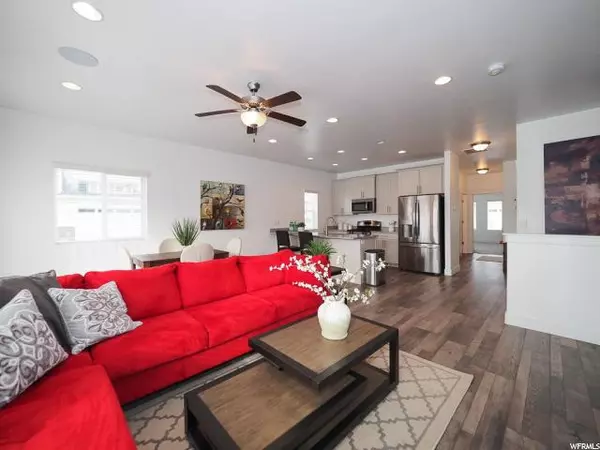$389,900
For more information regarding the value of a property, please contact us for a free consultation.
4 Beds
3 Baths
2,775 SqFt
SOLD DATE : 02/13/2020
Key Details
Property Type Townhouse
Sub Type Townhouse
Listing Status Sold
Purchase Type For Sale
Square Footage 2,775 sqft
Price per Sqft $135
Subdivision Park View Villas
MLS Listing ID 1648628
Sold Date 02/13/20
Style Rambler/Ranch
Bedrooms 4
Full Baths 3
Construction Status Blt./Standing
HOA Fees $152/mo
HOA Y/N Yes
Abv Grd Liv Area 1,395
Year Built 2017
Annual Tax Amount $2,588
Lot Size 1,742 Sqft
Acres 0.04
Lot Dimensions 0.0x0.0x0.0
Property Description
Fantastic, rambler townhome just 2 years old with upgrades galore! This home has all you need on the main floor alone! Spacious open floorplan, customized with designer, including laminate floors throughout entertaining spaces; kitchen add ons include gas range, painted cabinets, and granite counters that overlook the bar and semi formal eating spaces. Built in speakers and can lighting complete the family room that overlooks the patio with mountain views and gas bbq hookup. Master bedroom is oversized, with divine bath including euro shower and double sinks, walk in master closet is massive complete with upgraded shelving and it's own washer and dryer! Additional guest bed and bath is perfect for company or make this space into your main floor office. Basement doesn't disappoint with 2 additional oversized bedrooms, full bath and another laundry room! Basement family room isn't completely finished but does have lighting and some electrical outlets installed-minimal work required to complete this last piece of the perfect rambler townhome! You must see this in person as it won't last long!
Location
State UT
County Salt Lake
Area Wj; Sj; Rvrton; Herriman; Bingh
Zoning Multi-Family
Direction Community is located on the corner of 12600 S and 1300 W.
Rooms
Basement Full
Primary Bedroom Level Floor: 1st
Master Bedroom Floor: 1st
Main Level Bedrooms 2
Interior
Interior Features Bath: Master, Bath: Sep. Tub/Shower, Closet: Walk-In, Disposal, Range: Gas, Range/Oven: Free Stdng., Granite Countertops
Heating Forced Air, Gas: Central
Cooling Central Air
Flooring Carpet, Laminate, Tile
Fireplace false
Window Features Blinds
Appliance Ceiling Fan, Microwave
Laundry Electric Dryer Hookup
Exterior
Exterior Feature Double Pane Windows, Entry (Foyer), Lighting, Sliding Glass Doors, Patio: Open
Garage Spaces 2.0
Utilities Available Natural Gas Connected, Electricity Connected, Sewer Connected, Sewer: Public, Water Connected
Amenities Available Barbecue, Insurance, Pet Rules, Pets Permitted, Picnic Area, Playground, Snow Removal
View Y/N Yes
View Mountain(s)
Roof Type Asphalt
Present Use Residential
Topography Corner Lot, Fenced: Full, Road: Paved, Sidewalks, Sprinkler: Auto-Full, Terrain, Flat, View: Mountain
Accessibility Single Level Living
Porch Patio: Open
Total Parking Spaces 2
Private Pool false
Building
Lot Description Corner Lot, Fenced: Full, Road: Paved, Sidewalks, Sprinkler: Auto-Full, View: Mountain
Faces North
Story 2
Sewer Sewer: Connected, Sewer: Public
Water Culinary
Structure Type Asphalt,Clapboard/Masonite,Stone,Stucco
New Construction No
Construction Status Blt./Standing
Schools
Elementary Schools Rosamond
Middle Schools Oquirrh Hills
High Schools Riverton
School District Jordan
Others
HOA Name see remarks
HOA Fee Include Insurance
Senior Community No
Tax ID 27-27-477-056
Acceptable Financing Cash, Conventional, FHA, VA Loan
Horse Property No
Listing Terms Cash, Conventional, FHA, VA Loan
Financing FHA
Read Less Info
Want to know what your home might be worth? Contact us for a FREE valuation!

Our team is ready to help you sell your home for the highest possible price ASAP
Bought with Realtypath LLC (Advantage)
"My job is to find and attract mastery-based agents to the office, protect the culture, and make sure everyone is happy! "






