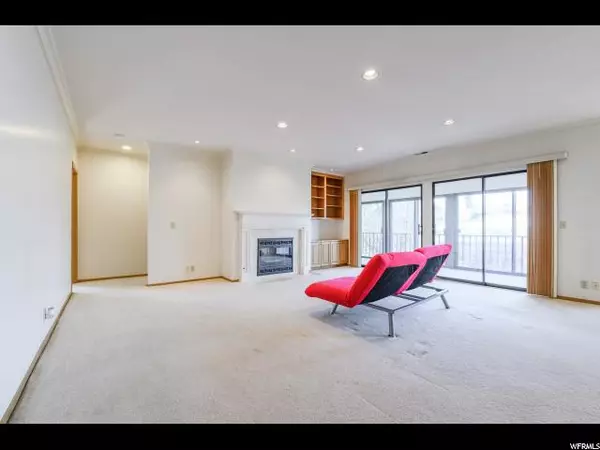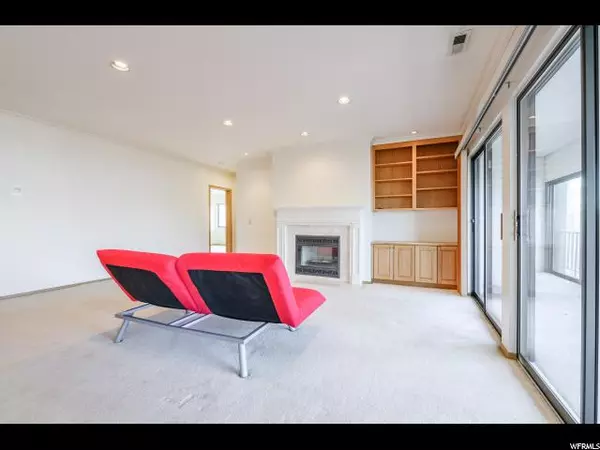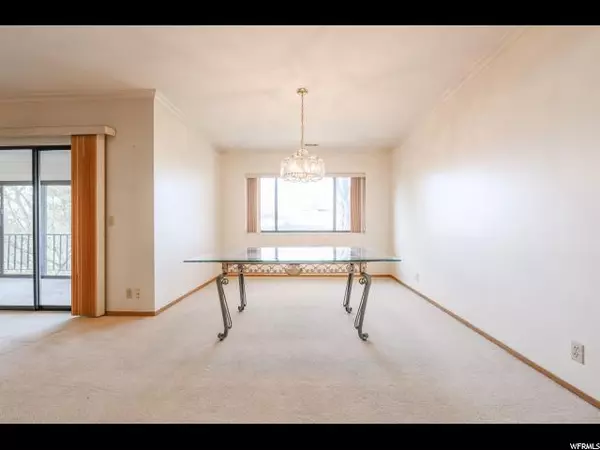$339,900
For more information regarding the value of a property, please contact us for a free consultation.
2 Beds
2 Baths
1,475 SqFt
SOLD DATE : 02/04/2020
Key Details
Property Type Condo
Sub Type Condominium
Listing Status Sold
Purchase Type For Sale
Square Footage 1,475 sqft
Price per Sqft $230
Subdivision Forest Glen
MLS Listing ID 1645338
Sold Date 02/04/20
Style Condo; Top Level
Bedrooms 2
Full Baths 2
Construction Status Blt./Standing
HOA Fees $340/mo
HOA Y/N Yes
Abv Grd Liv Area 1,475
Year Built 1988
Annual Tax Amount $1,969
Lot Size 435 Sqft
Acres 0.01
Lot Dimensions 0.0x0.0x0.0
Property Description
Meticulously cared for condo in the coveted Forest Glen community! These grounds are gorgeous and well maintained. Top floor unit with elevator, two reserved parking spots in the garage with a large storage room right off of your parking spot. Large open living room, windows cover the east side of unit. 2 large bedrooms. Master has its own master bathroom. Separate dining area. Large laundry room/prep room. This home has been cared for and it really shows and is very clean.
Location
State UT
County Salt Lake
Area Salt Lake City; So. Salt Lake
Zoning Single-Family
Rooms
Basement None
Primary Bedroom Level Floor: 1st
Master Bedroom Floor: 1st
Main Level Bedrooms 2
Interior
Interior Features Bath: Master, Gas Log, Intercom
Heating Forced Air
Cooling Central Air
Flooring Carpet, Hardwood, Tile
Fireplaces Number 1
Fireplace true
Window Features Blinds
Appliance Microwave, Refrigerator
Exterior
Exterior Feature See Remarks, Balcony, Double Pane Windows, Entry (Foyer), Lighting, Porch: Screened, Secured Building, Secured Parking, Skylights, Sliding Glass Doors
Garage Spaces 2.0
Pool Fenced, Heated, In Ground
Community Features Clubhouse
Utilities Available Natural Gas Connected, Electricity Connected, Sewer Connected, Sewer: Public, Water Connected
Amenities Available Clubhouse, Fitness Center, Insurance, Management, Sewer Paid, Storage, Tennis Court(s), Trash, Water
View Y/N No
Roof Type Asphalt,Flat
Present Use Residential
Accessibility Accessible Elevator Installed, Single Level Living
Porch Screened
Total Parking Spaces 2
Private Pool true
Building
Story 1
Sewer Sewer: Connected, Sewer: Public
Water Culinary
Structure Type Aluminum,Brick,Cedar
New Construction No
Construction Status Blt./Standing
Schools
Elementary Schools Nibley Park
Middle Schools Clayton
High Schools Highland
School District Salt Lake
Others
HOA Name Greg Geilan
HOA Fee Include Insurance,Sewer,Trash,Water
Senior Community No
Tax ID 16-20-401-017
Acceptable Financing Cash, Conventional, FHA, VA Loan
Horse Property No
Listing Terms Cash, Conventional, FHA, VA Loan
Financing Conventional
Read Less Info
Want to know what your home might be worth? Contact us for a FREE valuation!

Our team is ready to help you sell your home for the highest possible price ASAP
Bought with Summit Sotheby's International Realty
"My job is to find and attract mastery-based agents to the office, protect the culture, and make sure everyone is happy! "






