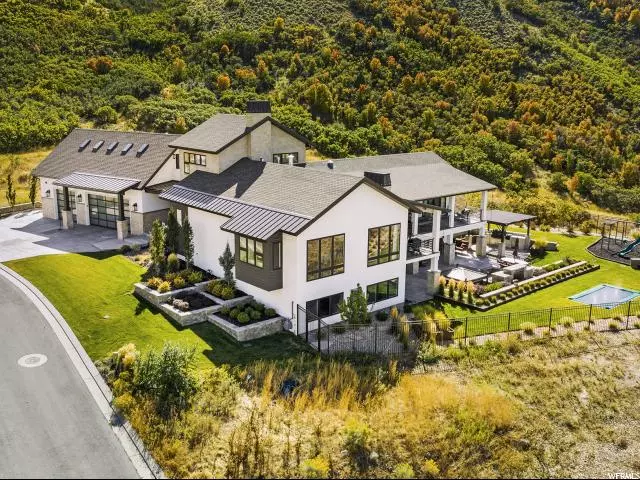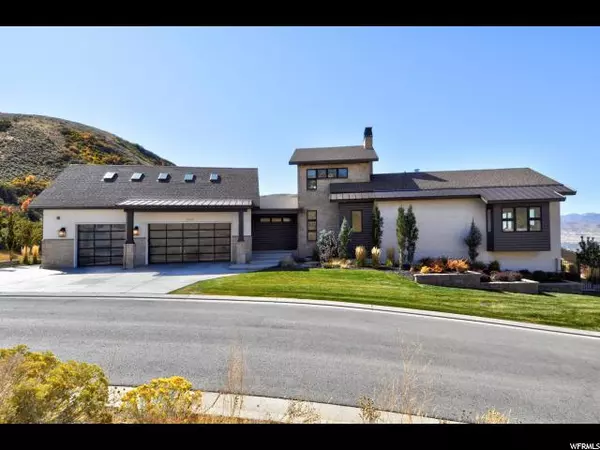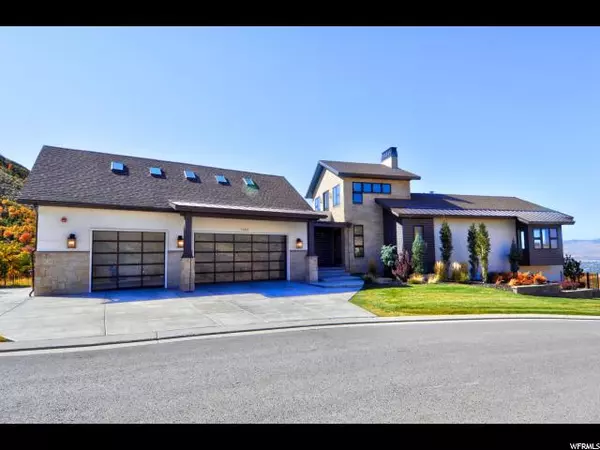$1,650,000
For more information regarding the value of a property, please contact us for a free consultation.
5 Beds
5 Baths
6,044 SqFt
SOLD DATE : 01/22/2020
Key Details
Property Type Single Family Home
Sub Type Single Family Residence
Listing Status Sold
Purchase Type For Sale
Square Footage 6,044 sqft
Price per Sqft $263
Subdivision Cinnamon Ridge
MLS Listing ID 1637021
Sold Date 01/22/20
Style Stories: 2
Bedrooms 5
Full Baths 4
Half Baths 1
Construction Status Blt./Standing
HOA Fees $150/mo
HOA Y/N Yes
Abv Grd Liv Area 3,590
Year Built 2015
Annual Tax Amount $9,947
Lot Size 0.460 Acres
Acres 0.46
Lot Dimensions 0.0x0.0x0.0
Property Description
Spectacular mountain contemporary designed to offer sweeping views of the Valley and surrounding mountains. Perfectly situated on the rolling hills of South Mountain near South Mountain Golf club, recreation trails, parks, shops, dining and it is just minutes from world class ski resorts. Built as a Parade of Homes 2015 Builder Showcase home it is truly one of a kind and custom in every way. Every finish selection was made with great care and attention to detail. The inviting foyer features a grand door with etched glass and floating benches. The well appointed kitchen is equipped with Thermador stainless steel appliances, double ovens, warming drawer, ice machine, plus a 6 burner free standing commercial range with a griddle and a steam oven. The kitchen also boasts quartz counters, tile backsplash, custom cabinets, porcelain tile floors, a range hood, and a fully organized pantry. The great room and dining room are surrounded by floor to ceiling windows and doors with access to the newly re-finished wrap around deck. The luxurious master suite offers a spa like experience with a 4-head shower, free standing soaking tub, sapele floating cabinets, quartz counters, designer tile, dream walk-in closet, laundry connections, and floor lighting. The daylight walk-out basement boasts 9ft ceilings, full kitchenette, media room, craft/laundry room, exercise room, three spacious bedrooms and two bathrooms. The second floor features a loft style flex space adjacent to the roof top deck with panoramic mountain and valley views. The attached casita is connected to the house by the roof top deck and it is accessible from the garage. The casita could be an artist studio or guest suite complete with a studio bedroom, kitchenette, full bathroom and laundry connections. The large mudroom on the main floor has storage cabinets for organized gear storage. The garage is equipped with a Tesla charging station, hot & cold water connections, glass doors and a finished epoxy floor. The professionally landscaped yard has iron fencing, carefully cultivated plants a sprinkler system, steel planter boxes, three water features, a gas fireplace, outdoor kitchen, lush flat lawn space, in ground jetted trampoline, and a hot tub with a retractable gazebo. The house is loaded with upgrades throughout including seasonally themed LED exterior lighting, alarm system, lighted stair treads, central vac, fire sprinkler system, Sonos inside & out, 4 fireplaces, and security cameras.
Location
State UT
County Salt Lake
Area Sandy; Draper; Granite; Wht Cty
Zoning Single-Family
Rooms
Basement Daylight, Full, Walk-Out Access
Primary Bedroom Level Floor: 1st
Master Bedroom Floor: 1st
Main Level Bedrooms 1
Interior
Interior Features Accessory Apt, Alarm: Security, Bar: Wet, Bath: Sep. Tub/Shower, Closet: Walk-In, Den/Office, Disposal, French Doors, Gas Log, Great Room, Kitchen: Second, Oven: Double, Range: Gas, Range/Oven: Built-In, Vaulted Ceilings
Cooling Central Air
Flooring Carpet, Hardwood, Marble, Tile
Fireplaces Number 4
Fireplaces Type Insert
Equipment Alarm System, Fireplace Insert, Gazebo, Hot Tub, Humidifier, Swing Set, Window Coverings, Trampoline
Fireplace true
Window Features Drapes,Shades
Appliance Ceiling Fan, Gas Grill/BBQ, Microwave, Range Hood, Refrigerator, Water Softener Owned
Laundry Electric Dryer Hookup, Gas Dryer Hookup
Exterior
Exterior Feature Double Pane Windows, Entry (Foyer), Lighting, Patio: Covered, Walkout
Garage Spaces 3.0
Utilities Available Natural Gas Connected, Electricity Connected, Sewer Connected, Sewer: Public, Water Connected
Amenities Available Snow Removal
View Y/N Yes
View Mountain(s), Valley
Roof Type Asphalt
Present Use Single Family
Topography Curb & Gutter, Fenced: Full, Road: Paved, Secluded Yard, Sprinkler: Auto-Full, Terrain: Grad Slope, View: Mountain, View: Valley, Private
Accessibility Single Level Living
Porch Covered
Total Parking Spaces 3
Private Pool false
Building
Lot Description Curb & Gutter, Fenced: Full, Road: Paved, Secluded, Sprinkler: Auto-Full, Terrain: Grad Slope, View: Mountain, View: Valley, Private
Faces North
Story 3
Sewer Sewer: Connected, Sewer: Public
Water Culinary, Secondary
Structure Type Clapboard/Masonite,Concrete,Stone
New Construction No
Construction Status Blt./Standing
Schools
Elementary Schools Oak Hollow
Middle Schools Draper Park
High Schools Corner Canyon
School District Canyons
Others
HOA Name Laura Carter
Senior Community No
Tax ID 34-08-400-042
Security Features Security System
Acceptable Financing Cash, Conventional
Horse Property No
Listing Terms Cash, Conventional
Financing Conventional
Read Less Info
Want to know what your home might be worth? Contact us for a FREE valuation!

Our team is ready to help you sell your home for the highest possible price ASAP
Bought with RE/MAX Results South Jordan
"My job is to find and attract mastery-based agents to the office, protect the culture, and make sure everyone is happy! "






