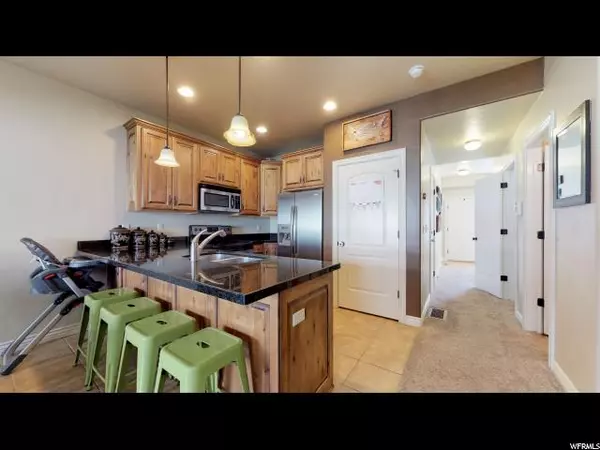$287,000
$285,000
0.7%For more information regarding the value of a property, please contact us for a free consultation.
4 Beds
4 Baths
1,922 SqFt
SOLD DATE : 09/20/2019
Key Details
Sold Price $287,000
Property Type Townhouse
Sub Type Townhouse
Listing Status Sold
Purchase Type For Sale
Square Footage 1,922 sqft
Price per Sqft $149
Subdivision The Bluffs
MLS Listing ID 1623302
Sold Date 09/20/19
Style Townhouse; Row-mid
Bedrooms 4
Full Baths 2
Half Baths 2
Construction Status Blt./Standing
HOA Fees $150/mo
HOA Y/N Yes
Abv Grd Liv Area 1,324
Year Built 2007
Annual Tax Amount $1,500
Lot Size 871 Sqft
Acres 0.02
Lot Dimensions 0.0x0.0x0.0
Property Description
*Fully Finished!* This beautiful townhome is a must see and located in a fabulous central location. Just minutes from shopping, movies and major thoroughfares! (Plus you'll be right next door to daybreak without the fees!) The well thought out design provides a large great room creating the perfect space to gather with friends and family. There are 3 bedrooms upstairs and you can use the completely finished basement as a "teen suite" 4th bedroom/bath or as an additional family room. The backyard is fully finished and with just right amount of patio and yard if you want to have a pet! Come visit this home and you'll see the pride of ownership you've been waiting for!
Location
State UT
County Salt Lake
Area Wj; Sj; Rvrton; Herriman; Bingh
Zoning Multi-Family
Rooms
Basement Full
Interior
Interior Features Bath: Master, Closet: Walk-In, Disposal, Kitchen: Updated, Range/Oven: Free Stdng., Granite Countertops
Heating Forced Air, Gas: Central
Cooling Central Air
Flooring Carpet, Tile
Equipment Alarm System
Fireplace false
Window Features Blinds
Appliance Ceiling Fan, Microwave, Satellite Dish
Exterior
Exterior Feature Patio: Covered, Sliding Glass Doors, Storm Doors, Storm Windows
Garage Spaces 1.0
Carport Spaces 1
Pool Heated
Community Features Clubhouse
Utilities Available Natural Gas Connected, Electricity Connected, Sewer Connected, Water Connected
Amenities Available Clubhouse, Picnic Area, Playground, Pool, Snow Removal
View Y/N Yes
View Mountain(s)
Roof Type Asphalt
Present Use Residential
Topography Fenced: Full, Sprinkler: Auto-Full, Terrain, Flat, View: Mountain
Porch Covered
Total Parking Spaces 2
Private Pool true
Building
Lot Description Fenced: Full, Sprinkler: Auto-Full, View: Mountain
Story 3
Sewer Sewer: Connected
Water Culinary
Structure Type Stone,Stucco
New Construction No
Construction Status Blt./Standing
Schools
Elementary Schools Welby
Middle Schools Elk Ridge
High Schools Bingham
School District Jordan
Others
HOA Name Desert Edge
Senior Community No
Tax ID 27-17-154-047
Acceptable Financing Cash, Conventional, FHA, VA Loan
Horse Property No
Listing Terms Cash, Conventional, FHA, VA Loan
Financing FHA
Read Less Info
Want to know what your home might be worth? Contact us for a FREE valuation!

Our team is ready to help you sell your home for the highest possible price ASAP
Bought with Lake City Realty Group Inc
"My job is to find and attract mastery-based agents to the office, protect the culture, and make sure everyone is happy! "






