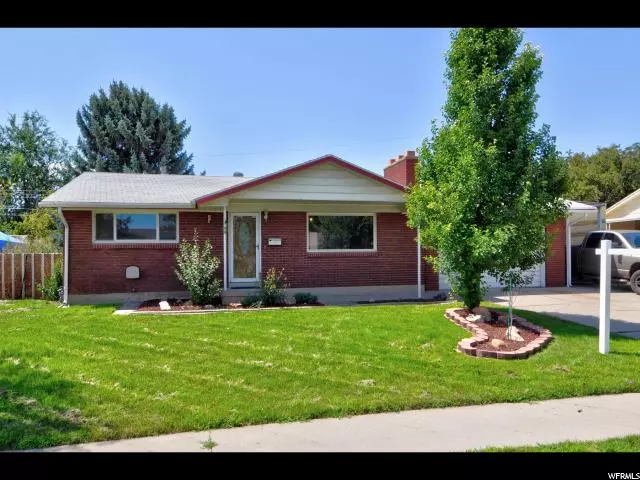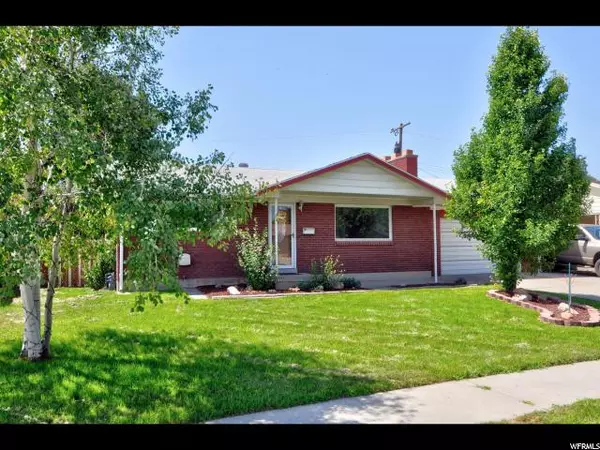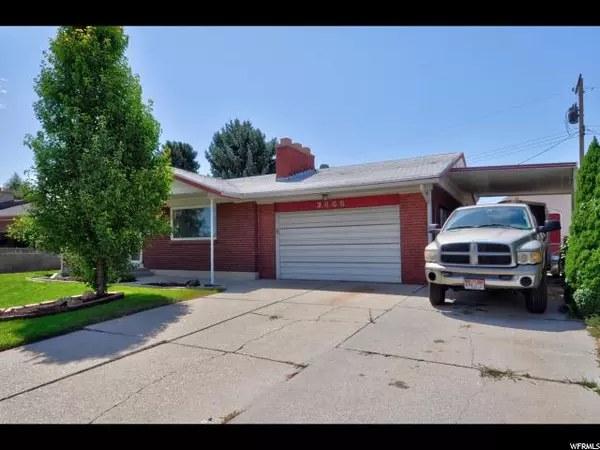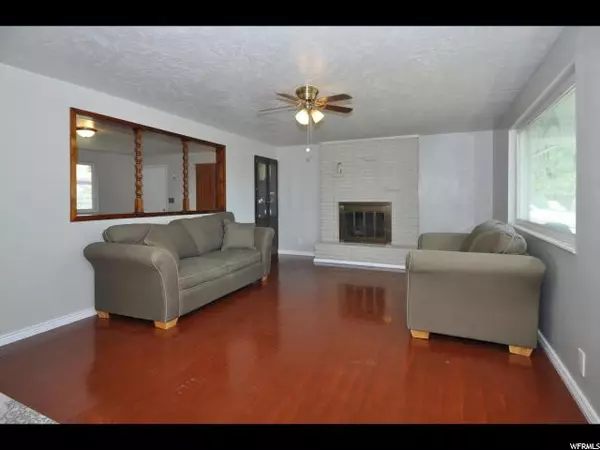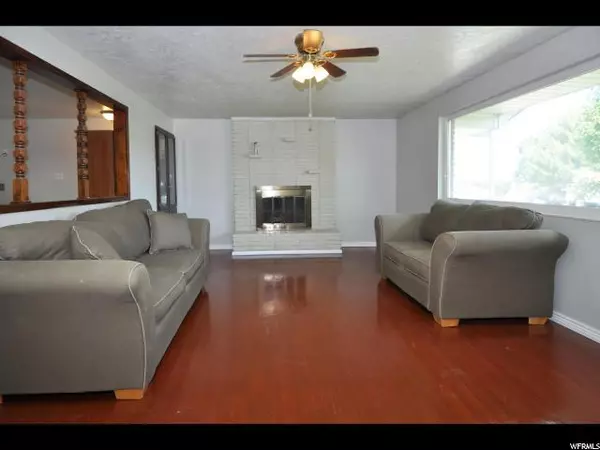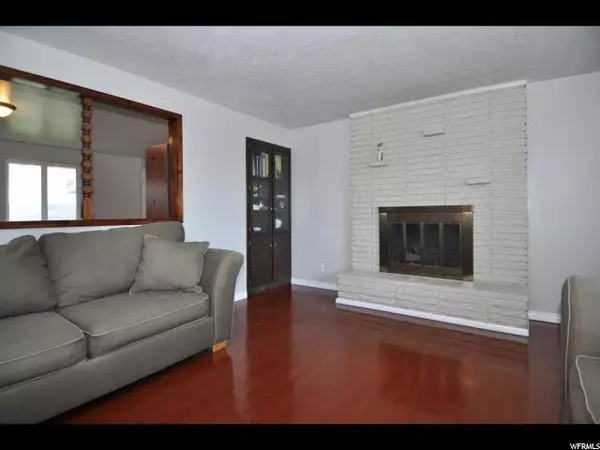$302,000
$290,000
4.1%For more information regarding the value of a property, please contact us for a free consultation.
4 Beds
2 Baths
2,072 SqFt
SOLD DATE : 09/13/2019
Key Details
Sold Price $302,000
Property Type Single Family Home
Sub Type Single Family Residence
Listing Status Sold
Purchase Type For Sale
Square Footage 2,072 sqft
Price per Sqft $145
Subdivision Western Acres
MLS Listing ID 1622810
Sold Date 09/13/19
Style Rambler/Ranch
Bedrooms 4
Full Baths 2
Construction Status Blt./Standing
HOA Y/N No
Abv Grd Liv Area 1,036
Year Built 1962
Annual Tax Amount $2,112
Lot Size 10,018 Sqft
Acres 0.23
Lot Dimensions 0.0x0.0x0.0
Property Description
Come see this beautiful, brick, 4 bedroom 2 bathroom home nestled in a quiet neighborhood. As you walk in you will be greeted by hardwood floors and fresh paint throughout the main floor. With large living and family rooms and a covered patio there is plenty of room to entertain. There is a tall carport, perfect for parking an RV in addition to the 2 car garage. The two sheds in the back are great for storage and with the larger one having power, it could make a good shop. There is a radon mitigation system already installed in the spacious laundry/storage room. This home also features a new electrical sub panel and primary circuit breaker box. Come see why this home is perfect for you. More pictures to be posted soon.
Location
State UT
County Salt Lake
Area Magna; Taylrsvl; Wvc; Slc
Zoning Single-Family
Rooms
Basement Full
Primary Bedroom Level Floor: 1st
Master Bedroom Floor: 1st
Main Level Bedrooms 2
Interior
Interior Features Disposal, Gas Log, Range/Oven: Free Stdng.
Heating Forced Air, Gas: Central
Cooling Central Air
Flooring Carpet, Tile
Fireplaces Number 1
Equipment Alarm System, Storage Shed(s)
Fireplace true
Appliance Ceiling Fan, Microwave, Refrigerator
Laundry Electric Dryer Hookup
Exterior
Exterior Feature Attic Fan, Double Pane Windows, Patio: Covered, Storm Doors
Garage Spaces 2.0
Carport Spaces 1
Utilities Available Natural Gas Connected, Electricity Connected, Sewer Connected, Sewer: Public, Water Connected
View Y/N No
Roof Type Asphalt
Present Use Single Family
Topography Curb & Gutter, Fenced: Full, Road: Paved, Sidewalks, Sprinkler: Auto-Full, Terrain, Flat
Porch Covered
Total Parking Spaces 3
Private Pool false
Building
Lot Description Curb & Gutter, Fenced: Full, Road: Paved, Sidewalks, Sprinkler: Auto-Full
Faces North
Story 2
Sewer Sewer: Connected, Sewer: Public
Water Culinary
Structure Type Brick
New Construction No
Construction Status Blt./Standing
Schools
Elementary Schools Pioneer
Middle Schools Valley
High Schools Granger
School District Granite
Others
Senior Community No
Tax ID 15-32-106-012
Acceptable Financing Cash, Conventional, FHA, VA Loan
Horse Property No
Listing Terms Cash, Conventional, FHA, VA Loan
Financing FHA
Read Less Info
Want to know what your home might be worth? Contact us for a FREE valuation!

Our team is ready to help you sell your home for the highest possible price ASAP
Bought with Fathom Realty (Union Park)
"My job is to find and attract mastery-based agents to the office, protect the culture, and make sure everyone is happy! "

