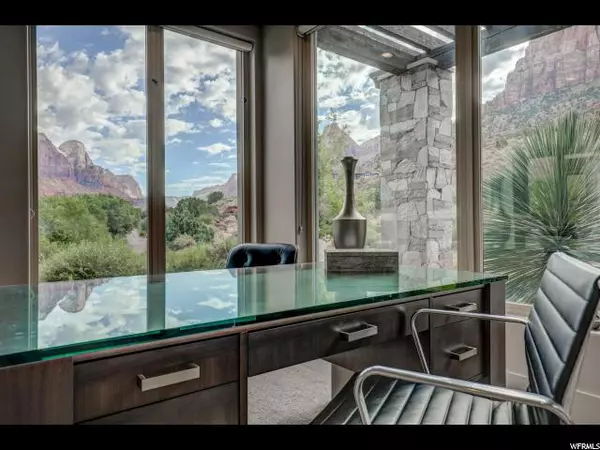$1,400,000
$1,500,000
6.7%For more information regarding the value of a property, please contact us for a free consultation.
5 Beds
4 Baths
4,514 SqFt
SOLD DATE : 08/30/2019
Key Details
Sold Price $1,400,000
Property Type Single Family Home
Sub Type Single Family Residence
Listing Status Sold
Purchase Type For Sale
Square Footage 4,514 sqft
Price per Sqft $310
Subdivision Canyon Springs Estat
MLS Listing ID 1617277
Sold Date 08/30/19
Style Rambler/Ranch
Bedrooms 5
Full Baths 2
Half Baths 2
Construction Status Blt./Standing
HOA Fees $62/ann
HOA Y/N Yes
Abv Grd Liv Area 2,710
Year Built 1999
Annual Tax Amount $9,497
Lot Size 0.870 Acres
Acres 0.87
Lot Dimensions 0.0x0.0x0.0
Property Description
Prime location overlooking the Virgin River and the cliffs of Zion National Park. You can watch and listen to the Virgin river from the Dining Room, Great Room, Master Suite and decks! Tastefully remodeled with 100% new interiors incl. floor coverings, all cabinets, new kitchen with new Sub-Zero/Bosch SS appliances, new bathrooms, fireplaces, lighting fixtures, plumbing fixtures, doors, paint, Casita, concrete walkways and sitting areas. New exterior stucco and paint, concrete walkways to multiple patios and sitting areas. Unobstructed views of Zion! Located on the east side of the Virgin River, you are close enough to walk to shops and restaurants, but the only sound you'll hear is the river!
Location
State UT
County Washington
Area N Hrmny; Hrcn; Apple; Laverk
Zoning Single-Family
Direction 1-15 North from St. George, Exit 16 toward Hurricane Zions National Park. Go to town of Springdale (30 miles) turn right on Canyon Springs Drive. Cross the river and continue left to 1215 on the left.
Rooms
Basement Full, Walk-Out Access
Primary Bedroom Level Floor: 1st
Master Bedroom Floor: 1st
Main Level Bedrooms 2
Interior
Interior Features Alarm: Fire, Bath: Master, Bath: Sep. Tub/Shower, Closet: Walk-In, Den/Office, Disposal, Floor Drains, Gas Log, Great Room, Jetted Tub, Kitchen: Second, Kitchen: Updated, Laundry Chute, Mother-in-Law Apt., Range: Countertop, Range/Oven: Built-In, Vaulted Ceilings, Granite Countertops
Cooling Central Air
Flooring Carpet, Tile, Travertine
Fireplaces Number 4
Fireplaces Type Insert
Equipment Alarm System, Fireplace Insert, Gazebo, Hot Tub, Humidifier, Window Coverings
Fireplace true
Window Features Blinds
Appliance Ceiling Fan, Trash Compactor, Gas Grill/BBQ, Microwave, Range Hood, Refrigerator, Satellite Dish, Water Softener Owned
Laundry Electric Dryer Hookup
Exterior
Exterior Feature Attic Fan, Basement Entrance, Deck; Covered, Double Pane Windows, Entry (Foyer), Lighting, Patio: Covered, Porch: Open, Skylights, Walkout
Garage Spaces 3.0
Utilities Available Natural Gas Connected, Electricity Connected, Sewer: Public, Water Connected
Amenities Available Pets Permitted
View Y/N Yes
View Mountain(s), Valley, View: Red Rock
Roof Type Tile
Present Use Single Family
Topography Cul-de-Sac, Road: Paved, Secluded Yard, Terrain, Flat, Terrain: Grad Slope, View: Mountain, View: Valley, Drip Irrigation: Auto-Full, Rainwater Collection, View: Red Rock, View: Water
Accessibility Accessible Hallway(s), Accessible Electrical and Environmental Controls, Audible Alerts, Accessible Kitchen Appliances, Fully Accessible, Grip-Accessible Features, Accessible Kitchen
Porch Covered, Porch: Open
Total Parking Spaces 3
Private Pool false
Building
Lot Description Cul-De-Sac, Road: Paved, Secluded, Terrain: Grad Slope, View: Mountain, View: Valley, Drip Irrigation: Auto-Full, Rainwater Collection, View: Red Rock, View: Water
Faces East
Story 2
Sewer Sewer: Public
Water Culinary, Irrigation, Irrigation: Pressure
Structure Type Stone,Stucco
New Construction No
Construction Status Blt./Standing
Schools
Elementary Schools Springdale
Middle Schools Hurricane Intermediate
High Schools Hurricane
School District Washington
Others
HOA Name Lynn Anderson
Senior Community No
Tax ID S-CASE-32
Security Features Fire Alarm
Acceptable Financing Cash, Conventional
Horse Property No
Listing Terms Cash, Conventional
Financing Cash
Read Less Info
Want to know what your home might be worth? Contact us for a FREE valuation!

Our team is ready to help you sell your home for the highest possible price ASAP
Bought with Summit Sotheby's International Realty
"My job is to find and attract mastery-based agents to the office, protect the culture, and make sure everyone is happy! "






