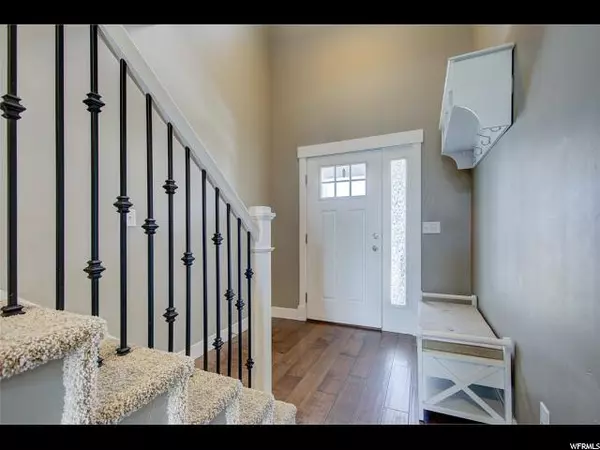$337,000
$337,000
For more information regarding the value of a property, please contact us for a free consultation.
4 Beds
3 Baths
2,414 SqFt
SOLD DATE : 08/05/2019
Key Details
Sold Price $337,000
Property Type Townhouse
Sub Type Townhouse
Listing Status Sold
Purchase Type For Sale
Square Footage 2,414 sqft
Price per Sqft $139
Subdivision Somerset Villas
MLS Listing ID 1612322
Sold Date 08/05/19
Style Townhouse; Row-mid
Bedrooms 4
Full Baths 2
Half Baths 1
Construction Status Blt./Standing
HOA Fees $115/mo
HOA Y/N Yes
Abv Grd Liv Area 1,662
Year Built 2015
Annual Tax Amount $1,960
Lot Size 1,306 Sqft
Acres 0.03
Lot Dimensions 0.0x0.0x0.0
Property Description
This beautiful townhome is nestled within a quiet gated community in a incredibly convenient location. The natural light from extra large windows, high loft ceilings, lovely hardwood floors, and open floor plan make it feel spacious and inviting. The kitchen features soft-close cabinets, granite countertops, a large island bar, glass tile back splash, and stainless steel appliances. A covered back patio is perfect for a summer BBQ and backs up to beautifully maintained community green-space, which can be fenced if you desire. The master suite features a nice sized bedroom, a walk in closet, granite double vanity, beautifully tiled shower, and a large, luxurious soaking tub. Never lug your laundry up and down stairs again with the upstairs laundry room. Downstairs in the basement is a full theater room, complete with screen, projector, receiver, and mounted surround sound, just plug and play! It also features an extra large walk in closet, a second storage closet and a third partially finished full bathroom. Walking distance to shopping, dining, parks, and schools, and easy access to I-15 and I-215 makes the commute short and sweet.
Location
State UT
County Salt Lake
Area Wj; Sj; Rvrton; Herriman; Bingh
Direction Enter community through Main Entrance off of Redwood Rod.
Rooms
Basement Full
Primary Bedroom Level Floor: 2nd
Master Bedroom Floor: 2nd
Interior
Interior Features Bath: Sep. Tub/Shower, Closet: Walk-In, Range/Oven: Built-In, Vaulted Ceilings, Granite Countertops, Theater Room
Cooling Central Air
Flooring Hardwood, Tile
Fireplace false
Window Features Blinds
Appliance Ceiling Fan, Portable Dishwasher, Microwave, Refrigerator, Satellite Dish
Laundry Electric Dryer Hookup
Exterior
Garage Spaces 2.0
Utilities Available Natural Gas Connected, Electricity Connected, Sewer Connected, Water Connected
View Y/N No
Roof Type Asphalt
Present Use Residential
Topography Road: Paved, Sidewalks, Sprinkler: Auto-Full, Terrain, Flat
Total Parking Spaces 2
Private Pool false
Building
Lot Description Road: Paved, Sidewalks, Sprinkler: Auto-Full
Story 3
Sewer Sewer: Connected
Water Culinary
Structure Type Asphalt
New Construction No
Construction Status Blt./Standing
Schools
Elementary Schools Heartland
Middle Schools West Jordan
High Schools West Jordan
School District Jordan
Others
HOA Name Steve Eckman
Senior Community No
Tax ID 21-27-201-111
Acceptable Financing Cash, Conventional, FHA, VA Loan
Horse Property No
Listing Terms Cash, Conventional, FHA, VA Loan
Financing FHA
Read Less Info
Want to know what your home might be worth? Contact us for a FREE valuation!

Our team is ready to help you sell your home for the highest possible price ASAP
Bought with Windermere Real Estate (The Bringhurst Group)
"My job is to find and attract mastery-based agents to the office, protect the culture, and make sure everyone is happy! "






