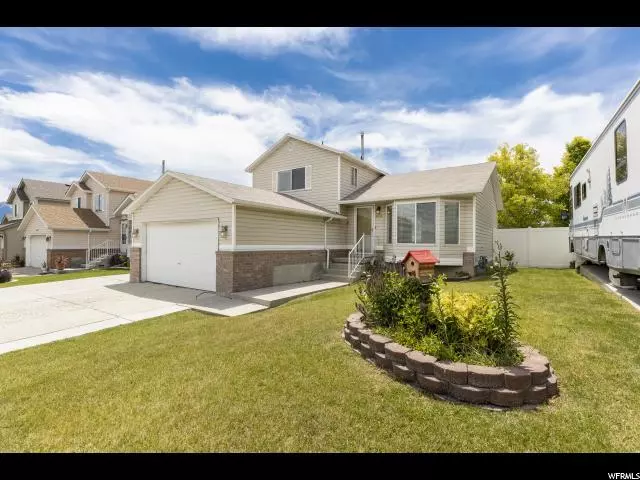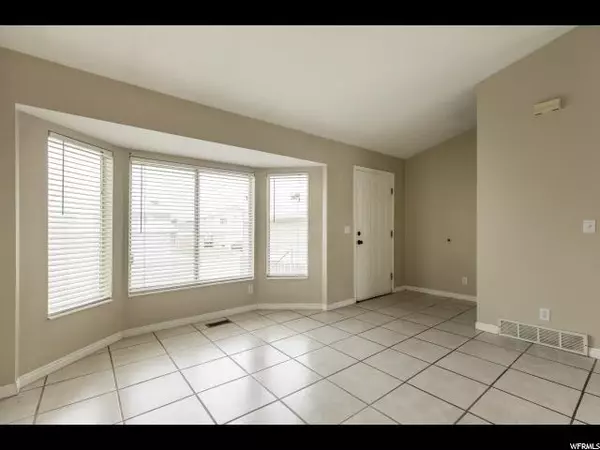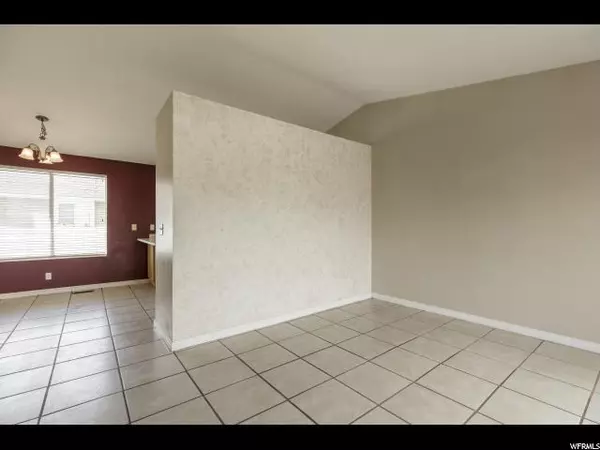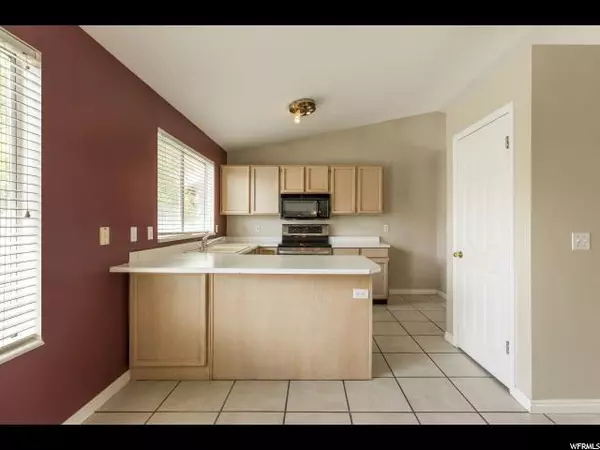$250,000
For more information regarding the value of a property, please contact us for a free consultation.
4 Beds
2 Baths
1,410 SqFt
SOLD DATE : 07/23/2019
Key Details
Property Type Single Family Home
Sub Type Single Family Residence
Listing Status Sold
Purchase Type For Sale
Square Footage 1,410 sqft
Price per Sqft $184
Subdivision Misty Hills
MLS Listing ID 1612227
Sold Date 07/23/19
Style Tri/Multi-Level
Bedrooms 4
Full Baths 1
Half Baths 1
Construction Status Blt./Standing
HOA Y/N No
Abv Grd Liv Area 1,410
Year Built 1994
Annual Tax Amount $1,953
Lot Size 5,227 Sqft
Acres 0.12
Lot Dimensions 0.0x0.0x0.0
Property Description
**Multiple offers received** Driving into this well kept, clean Taylorsville neighbor makes you feel safe, comfortable and at home. This home is perfectly situated near Bangerter Highway with close access to I-215 and other major roads. Just minutes away from Salt Lake International Airport. The floor plan allows for everyone in the family to have space. There are three bedrooms on the upper floor with a full size bathroom that can be accessed from the master bedroom or hall. A living room on the main level and family room on the lower level create two perfect options for entertaining. Another bedroom and half bath on the lower level add extra space for the family. A fully fenced yard with concrete patio and trees make the outside ambience very soothing. Plenty of parking is available with a two car garage and RV Parking. Don't miss out on this amazing opportunity! Call for your private tour today. Square footage figures are provided as a courtesy estimate only. Buyer is advised to obtain an independent measurement.
Location
State UT
County Salt Lake
Area Magna; Taylrsvl; Wvc; Slc
Zoning Single-Family
Rooms
Basement None
Primary Bedroom Level Floor: 2nd
Master Bedroom Floor: 2nd
Main Level Bedrooms 1
Interior
Interior Features Bath: Master, Disposal, Kitchen: Updated, Range/Oven: Free Stdng., Vaulted Ceilings
Heating Forced Air
Cooling Central Air
Flooring Carpet, Linoleum, Tile
Equipment Window Coverings
Fireplace false
Window Features Blinds
Appliance Ceiling Fan, Microwave
Laundry Electric Dryer Hookup, Gas Dryer Hookup
Exterior
Exterior Feature Bay Box Windows, Double Pane Windows, Porch: Open
Garage Spaces 2.0
Utilities Available Natural Gas Connected, Electricity Connected, Sewer Connected, Sewer: Public
View Y/N Yes
View Valley
Roof Type Asphalt
Present Use Single Family
Topography Curb & Gutter, Fenced: Full, Road: Paved, Sidewalks, Sprinkler: Auto-Full, Terrain: Grad Slope, View: Valley
Porch Porch: Open
Total Parking Spaces 6
Private Pool false
Building
Lot Description Curb & Gutter, Fenced: Full, Road: Paved, Sidewalks, Sprinkler: Auto-Full, Terrain: Grad Slope, View: Valley
Story 2
Sewer Sewer: Connected, Sewer: Public
Water Culinary
Structure Type Aluminum
New Construction No
Construction Status Blt./Standing
Schools
Elementary Schools Westbrook
Middle Schools Bennion
High Schools Cottonwood
School District Granite
Others
Senior Community No
Tax ID 21-19-281-003
Acceptable Financing Cash, Conventional, FHA, VA Loan
Horse Property No
Listing Terms Cash, Conventional, FHA, VA Loan
Financing FHA
Read Less Info
Want to know what your home might be worth? Contact us for a FREE valuation!

Our team is ready to help you sell your home for the highest possible price ASAP
Bought with Realtypath LLC (Prestige)
"My job is to find and attract mastery-based agents to the office, protect the culture, and make sure everyone is happy! "






