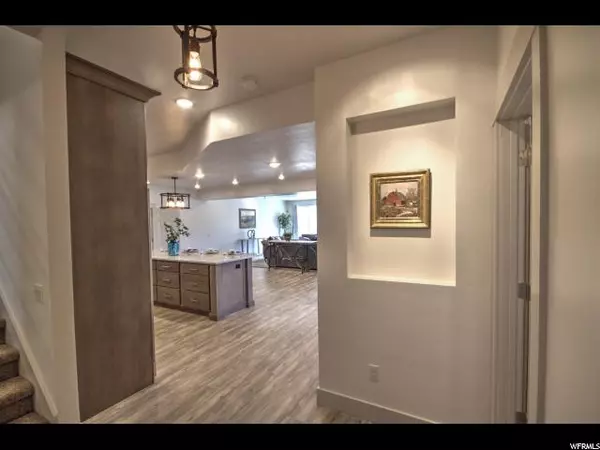$795,000
For more information regarding the value of a property, please contact us for a free consultation.
8 Beds
7 Baths
4,369 SqFt
SOLD DATE : 11/07/2019
Key Details
Property Type Townhouse
Sub Type Townhouse
Listing Status Sold
Purchase Type For Sale
Square Footage 4,369 sqft
Price per Sqft $181
Subdivision Waterdance
MLS Listing ID 1611384
Sold Date 11/07/19
Style Townhouse; Row-end
Bedrooms 8
Full Baths 6
Half Baths 1
Construction Status Blt./Standing
HOA Fees $250/mo
HOA Y/N Yes
Abv Grd Liv Area 4,369
Year Built 2019
Annual Tax Amount $2,100
Lot Size 435 Sqft
Acres 0.01
Lot Dimensions 47.3x110.4x47.3
Property Description
Waterdance Bear Lake! New development with private waterpark. Great investment opportunity for short term rentals with onsite management. End unit in Triplex with indoor playground, fully furnished including linens and kitchen supplies. Sleeps 34 with 4369 sq ft, 8 bedrooms, 6 1/2 baths, 5 fireplaces, large kitchen and dining area, oversized refrigerator and freezer, walk-in pantry, patio with fire pit. Rec Center with indoor pool, pickle ball, basketball and meeting rooms coming soon. Located in the heart of Garden City at Bear Lake, within walking distance, via bike path, to shops and beach with easy access to trails leading to mountains.
Location
State UT
County Rich
Area Garden Cty; Lake Town; Round
Zoning Single-Family
Rooms
Basement None
Primary Bedroom Level Floor: 1st, Floor: 2nd
Master Bedroom Floor: 1st, Floor: 2nd
Main Level Bedrooms 3
Interior
Interior Features Bath: Master, Disposal, Great Room, Range/Oven: Free Stdng., Granite Countertops
Heating Forced Air, Gas: Central
Cooling Central Air
Flooring Carpet, Vinyl
Fireplaces Number 5
Fireplaces Type Insert
Equipment Fireplace Insert, Window Coverings
Fireplace true
Window Features Drapes,Full
Appliance Ceiling Fan, Dryer, Freezer, Gas Grill/BBQ, Microwave, Range Hood, Refrigerator, Washer
Exterior
Exterior Feature Double Pane Windows, Sliding Glass Doors, Patio: Open
Utilities Available Natural Gas Connected, Electricity Connected, Sewer Connected, Sewer: Public, Water Connected
Amenities Available Management, Pool, Snow Removal, Water
View Y/N Yes
View Mountain(s)
Roof Type Asphalt
Present Use Residential
Topography Road: Paved, Sprinkler: Auto-Full, Terrain, Flat, View: Mountain
Accessibility Accessible Doors, Accessible Hallway(s), Single Level Living
Porch Patio: Open
Total Parking Spaces 9
Private Pool false
Building
Lot Description Road: Paved, Sprinkler: Auto-Full, View: Mountain
Faces East
Story 2
Sewer Sewer: Connected, Sewer: Public
Water Culinary
Structure Type Composition,Stone
New Construction No
Construction Status Blt./Standing
Schools
Elementary Schools North Rich
Middle Schools Rich
High Schools Rich
School District Rich
Others
HOA Name Norman Mecham
HOA Fee Include Water
Senior Community No
Tax ID 41-21-492-0004
Acceptable Financing Cash, Conventional, Exchange
Horse Property No
Listing Terms Cash, Conventional, Exchange
Financing Conventional
Read Less Info
Want to know what your home might be worth? Contact us for a FREE valuation!

Our team is ready to help you sell your home for the highest possible price ASAP
Bought with Valley Realty
"My job is to find and attract mastery-based agents to the office, protect the culture, and make sure everyone is happy! "






