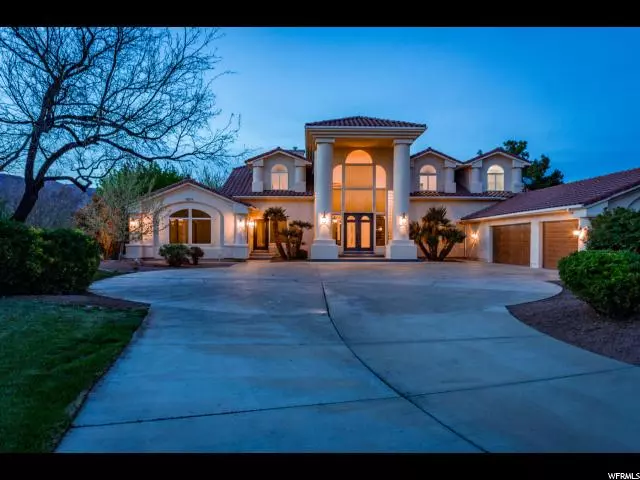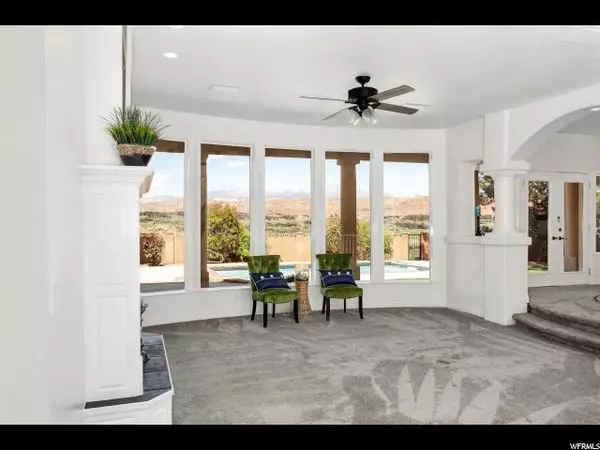$696,500
$749,000
7.0%For more information regarding the value of a property, please contact us for a free consultation.
6 Beds
5 Baths
7,915 SqFt
SOLD DATE : 05/31/2019
Key Details
Sold Price $696,500
Property Type Single Family Home
Sub Type Single Family Residence
Listing Status Sold
Purchase Type For Sale
Square Footage 7,915 sqft
Price per Sqft $87
Subdivision View Ridge Estates
MLS Listing ID 1592741
Sold Date 05/31/19
Style Stories: 2
Bedrooms 6
Full Baths 3
Half Baths 2
Construction Status Blt./Standing
HOA Y/N No
Abv Grd Liv Area 4,746
Year Built 1996
Annual Tax Amount $3,909
Lot Size 0.900 Acres
Acres 0.9
Lot Dimensions 0.0x0.0x0.0
Property Description
This well-built home features include an impressive entry hall, formal living room with cozy double-sided fireplace and spacious formal dining room. The delightful kitchen is open with a large island, cozy dining area, stainless steel appliances and tons of cabinetry. The striking staircase leads to the upstairs master offering magnificent views, vaulted ceilings, double sided fireplace, Hunter Douglas blinds and covered balcony. You'll enjoy soaking in the oversized jetted tub or curl up around the fireplace and gaze... The shy acre landscape is mixed with xeriscape, mature shrubs and trees and a large pool adding to the experience and magic of these incredible surroundings. The property extends beyond the walls for perhaps a sport court? The home boasts 6 spacious bedrooms and 5 baths which include a private attached guest casita with living room, kitchenette and walk-in closet. The oversized garage measures 946 sf with cabinets and workspace area. Much of the home has fresh paint, carpet, LVP flooring and some new light fixtures and fans. The unfinished basement is just waiting for a creative mind. Temperatures are perfectly maintained with 2 Heat Pumps and 3 zones. Pure Tec Water system. Listen to music in and out with the built-in surround system. It's rare to find a home for sale in this area and it's equally hard for the Seller to let go.
Location
State UT
County Washington
Area St. George; Santa Clara; Ivins
Zoning Single-Family
Rooms
Basement Full
Primary Bedroom Level Floor: 2nd
Master Bedroom Floor: 2nd
Main Level Bedrooms 3
Interior
Interior Features Alarm: Security, Bar: Dry, Bar: Wet, Bath: Sep. Tub/Shower, Central Vacuum, Closet: Walk-In, Den/Office, Disposal, Jetted Tub, Mother-in-Law Apt., Oven: Wall, Range: Countertop, Range/Oven: Built-In, Vaulted Ceilings
Heating Forced Air, Gas: Central
Cooling Central Air, Heat Pump
Flooring Carpet, Laminate, Tile
Fireplaces Number 2
Fireplaces Type Insert
Equipment Alarm System, Dog Run, Fireplace Insert
Fireplace true
Window Features Full
Appliance Ceiling Fan, Microwave, Satellite Dish, Water Softener Owned
Exterior
Exterior Feature Balcony, Bay Box Windows, Deck; Covered, Double Pane Windows, Lighting, Patio: Covered
Garage Spaces 3.0
Pool Heated, In Ground
Utilities Available Natural Gas Connected, Electricity Connected, Sewer Connected, Water Connected
View Y/N Yes
View Mountain(s), Valley
Roof Type Tile
Present Use Single Family
Topography Curb & Gutter, Fenced: Full, Road: Paved, Secluded Yard, Sidewalks, Sprinkler: Auto-Full, Terrain, Flat, View: Mountain, View: Valley
Porch Covered
Total Parking Spaces 3
Private Pool true
Building
Lot Description Curb & Gutter, Fenced: Full, Road: Paved, Secluded, Sidewalks, Sprinkler: Auto-Full, View: Mountain, View: Valley
Story 3
Sewer Sewer: Connected
Water Culinary
Structure Type Stucco
New Construction No
Construction Status Blt./Standing
Schools
Elementary Schools Santa Clara
Middle Schools Snow Canyon Middle
High Schools Snow Canyon
School District Washington
Others
Senior Community No
Tax ID SC-VRE-3-A
Security Features Security System
Acceptable Financing Cash, Conventional
Horse Property No
Listing Terms Cash, Conventional
Financing Cash
Read Less Info
Want to know what your home might be worth? Contact us for a FREE valuation!

Our team is ready to help you sell your home for the highest possible price ASAP
Bought with Summit Sotheby's International Realty
"My job is to find and attract mastery-based agents to the office, protect the culture, and make sure everyone is happy! "






