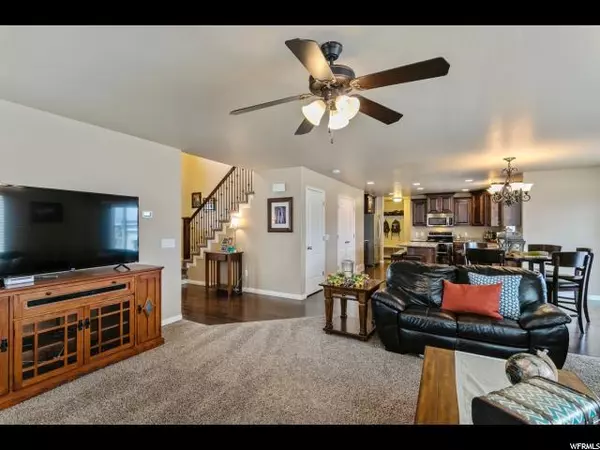$480,000
$459,900
4.4%For more information regarding the value of a property, please contact us for a free consultation.
4 Beds
3 Baths
3,478 SqFt
SOLD DATE : 05/30/2019
Key Details
Sold Price $480,000
Property Type Single Family Home
Sub Type Single Family Residence
Listing Status Sold
Purchase Type For Sale
Square Footage 3,478 sqft
Price per Sqft $138
Subdivision Valentine Estates
MLS Listing ID 1590868
Sold Date 05/30/19
Style Stories: 2
Bedrooms 4
Full Baths 2
Half Baths 1
Construction Status Blt./Standing
HOA Fees $46/mo
HOA Y/N Yes
Abv Grd Liv Area 2,317
Year Built 2012
Annual Tax Amount $2,810
Lot Size 8,712 Sqft
Acres 0.2
Lot Dimensions 0.0x0.0x0.0
Property Description
Multiple offers received. Enjoy this elegant, craftsman-style home nestled in the heart of Valentine Estates! Custom built for the current owner by Symphony Homes (Opus floor plan). Home is in pristine condition. Clean, open layout, large windows with tons of natural light, plantation shutters, spacious rooms, cozy fireplace, hardwood flooring, tastefully finished kitchen with stainless steel appliances, knotty alder cabinets, huge kitchen island, granite countertops, master suite with incredible mountain views, double vanity, walk-in shower, soaker tub, walk-in closet, ample storage and closet space throughout, mudroom area, walk-out access to your beautiful backyard, and fully fenced with dual access gates. Over-sized 3-car garage (heated) and RV parking capacity (11' x 26'). Custom-built storage lofts in the garage (large is 11' x 11' x 4'3" tall with doors, and the other is 16' x 3' x 5' tall with doors). Custom-built outdoor shed (12' x 17' with 10' tall walls with a vaulted ceiling). Storage area under the deck (11' x 11' x 4'9" tall and is weather tight with aluminum decking). Other significant upgrades include a two-tier deck area (upper is 11' x 11', and lower is 11' x 8') covered with awnings, extended concrete patio areas, and an improved drainage system where downspouts are piped to the front curb to remove water from around the house. The basement has had a lot of work already completed, and it can be fully finished to include a large family/recreational room, an extra bathroom, 2 extra bedrooms, and additional storage rooms. The HOA covers swimming pool access/maintenance and common area expenses. Affordable utility services and secondary water. Fantastic location within walking distance to the Legacy Parkway Trail. Convenient access to neighborhood parks, playgrounds, I-15, Redwood Road, Legacy Parkway, Frontrunner/TRAX, Bountiful area, and downtown Salt Lake City. Buyer to verify all information. Call today to schedule your personal tour!
Location
State UT
County Davis
Area Bntfl; Nsl; Cntrvl; Wdx; Frmtn
Zoning Single-Family
Rooms
Basement Full
Primary Bedroom Level Floor: 2nd
Master Bedroom Floor: 2nd
Interior
Interior Features Bath: Master, Bath: Sep. Tub/Shower, Closet: Walk-In, Disposal, Gas Log, Great Room, Range/Oven: Free Stdng., Vaulted Ceilings, Granite Countertops
Heating Forced Air, Gas: Central
Cooling Central Air
Flooring Carpet, Hardwood, Tile
Fireplaces Number 1
Equipment Alarm System, Storage Shed(s), Window Coverings
Fireplace true
Window Features See Remarks,Blinds,Plantation Shutters
Laundry Electric Dryer Hookup, Gas Dryer Hookup
Exterior
Exterior Feature Awning(s), Deck; Covered, Double Pane Windows, Entry (Foyer), Out Buildings, Lighting, Sliding Glass Doors, Storm Doors, Walkout, Patio: Open
Garage Spaces 3.0
Pool Gunite, Fenced, In Ground
Utilities Available Natural Gas Connected, Electricity Connected, Sewer Connected, Sewer: Public, Water Connected
Amenities Available Other, Barbecue, Pets Permitted, Picnic Area, Playground, Pool
View Y/N Yes
View Mountain(s)
Roof Type Asphalt
Present Use Single Family
Topography Curb & Gutter, Fenced: Full, Road: Paved, Sidewalks, Sprinkler: Auto-Full, Terrain, Flat, View: Mountain
Porch Patio: Open
Total Parking Spaces 11
Private Pool true
Building
Lot Description Curb & Gutter, Fenced: Full, Road: Paved, Sidewalks, Sprinkler: Auto-Full, View: Mountain
Faces West
Story 3
Sewer Sewer: Connected, Sewer: Public
Water Culinary, Secondary
Structure Type Stone,Cement Siding
New Construction No
Construction Status Blt./Standing
Schools
Elementary Schools Odyssey
Middle Schools Mueller Park
High Schools Bountiful
School District Davis
Others
HOA Name Shelley Grover
Senior Community No
Tax ID 06-328-0311
Acceptable Financing Cash, Conventional, FHA, VA Loan
Horse Property No
Listing Terms Cash, Conventional, FHA, VA Loan
Financing Conventional
Read Less Info
Want to know what your home might be worth? Contact us for a FREE valuation!

Our team is ready to help you sell your home for the highest possible price ASAP
Bought with KW Salt Lake City Keller Williams Real Estate
"My job is to find and attract mastery-based agents to the office, protect the culture, and make sure everyone is happy! "






