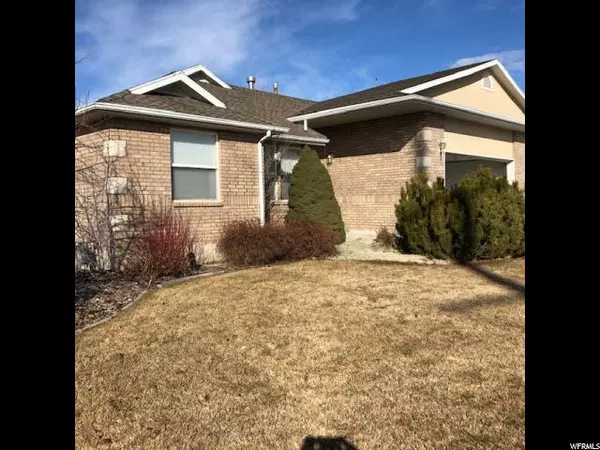$214,400
$215,500
0.5%For more information regarding the value of a property, please contact us for a free consultation.
2 Beds
2 Baths
2,638 SqFt
SOLD DATE : 09/03/2019
Key Details
Sold Price $214,400
Property Type Single Family Home
Sub Type Single Family Residence
Listing Status Sold
Purchase Type For Sale
Square Footage 2,638 sqft
Price per Sqft $81
Subdivision Cenntennial Estates
MLS Listing ID 1590078
Sold Date 09/03/19
Style Condo; Main Level
Bedrooms 2
Full Baths 2
Construction Status Blt./Standing
HOA Fees $150/mo
HOA Y/N Yes
Abv Grd Liv Area 1,338
Year Built 1997
Annual Tax Amount $1,256
Lot Size 2,613 Sqft
Acres 0.06
Lot Dimensions 0.0x0.0x0.0
Property Description
Live like a snow bird in this lovely 55 year community. Centennial Estates maintains a 90% occupancy of 55 year and older community. This provision at this time, welcomes the new homeowner to be JUST 40 and OVER. Desirable one level living plus a full unfinished basement has just been freshly painted and has new floor coverings throughout. The great room has vaulted ceilings and opens into kitchen, foyer and den. Lovely owners suite with large closet and bathroom with jet tub. HOA fee is $150 per month this covers the master homeowners policy, snow removal, most exterior maintenance, lawn weed control, fertilizer, clipping, lawn water bill. Owner/agent
Location
State UT
County Box Elder
Area Fielding; Collinston; Garland
Zoning Single-Family
Direction From the 4 way stop at the former CrossRoads Cafe in Tremonton go North to the first dedicated street that allows you to go West. This is 1400 S in Garland. Go west thru river bottoms and after about 3 blocks you see 350 East, home is on the corner of 1400 S/ 350 E in Garland.
Rooms
Basement Full
Primary Bedroom Level Floor: 1st
Master Bedroom Floor: 1st
Main Level Bedrooms 2
Interior
Interior Features Alarm: Fire, Bath: Master, Closet: Walk-In, Den/Office, Disposal, French Doors, Gas Log, Great Room, Jetted Tub, Range/Oven: Free Stdng., Vaulted Ceilings
Heating Forced Air, Gas: Central
Cooling Central Air
Flooring Carpet, Linoleum, Vinyl
Fireplaces Number 1
Equipment Window Coverings
Fireplace true
Window Features Blinds
Appliance Ceiling Fan, Range Hood
Laundry Electric Dryer Hookup
Exterior
Exterior Feature Double Pane Windows, Entry (Foyer), Patio: Covered, Porch: Open, Storm Doors
Garage Spaces 2.0
Utilities Available Natural Gas Connected, Electricity Connected, Sewer Connected, Water Connected
Amenities Available Insurance, Pets Permitted, Snow Removal, Water
View Y/N Yes
View Mountain(s)
Roof Type Asphalt
Present Use Single Family
Topography Corner Lot, Curb & Gutter, Fenced: Part, Road: Paved, Sidewalks, Sprinkler: Auto-Full, Terrain, Flat, View: Mountain
Accessibility Grip-Accessible Features
Porch Covered, Porch: Open
Total Parking Spaces 2
Private Pool false
Building
Lot Description Corner Lot, Curb & Gutter, Fenced: Part, Road: Paved, Sidewalks, Sprinkler: Auto-Full, View: Mountain
Faces East
Story 2
Sewer Sewer: Connected
Water Culinary
Structure Type Brick,Stucco
New Construction No
Construction Status Blt./Standing
Schools
Elementary Schools Garland
Middle Schools Bear River
High Schools Bear River
School District Box Elder
Others
HOA Name Christie Boyer
HOA Fee Include Insurance,Water
Senior Community Yes
Tax ID 06-177-0001
Ownership Agent Owned
Security Features Fire Alarm
Acceptable Financing Cash, Conventional, FHA, VA Loan, USDA Rural Development
Horse Property No
Listing Terms Cash, Conventional, FHA, VA Loan, USDA Rural Development
Financing Conventional
Read Less Info
Want to know what your home might be worth? Contact us for a FREE valuation!

Our team is ready to help you sell your home for the highest possible price ASAP
Bought with NON-MLS
"My job is to find and attract mastery-based agents to the office, protect the culture, and make sure everyone is happy! "






