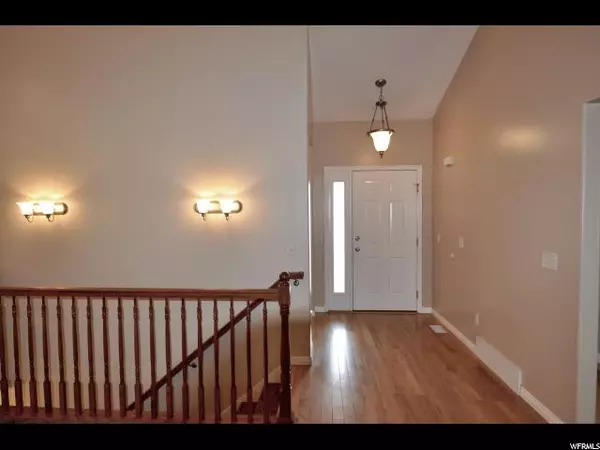$469,888
$469,777
For more information regarding the value of a property, please contact us for a free consultation.
5 Beds
5 Baths
3,544 SqFt
SOLD DATE : 04/08/2019
Key Details
Sold Price $469,888
Property Type Single Family Home
Sub Type Single Family Residence
Listing Status Sold
Purchase Type For Sale
Square Footage 3,544 sqft
Price per Sqft $132
Subdivision Tuscany Estates
MLS Listing ID 1588063
Sold Date 04/08/19
Style Rambler/Ranch
Bedrooms 5
Full Baths 4
Half Baths 1
Construction Status Blt./Standing
HOA Y/N No
Abv Grd Liv Area 1,780
Year Built 2002
Annual Tax Amount $2,972
Lot Size 10,454 Sqft
Acres 0.24
Lot Dimensions 0.0x0.0x0.0
Property Description
Wonderful family home in the heart of Herriman. Single level living with a full finished basement, fully fenced yard, 3 car garage, RV parking extending the length of the property, large "Beauty Salon" with sink, separate entrance and privacy door. (Could be converted to a mother-in-law). This is a great family home with 5 spacious bedrooms, 5 bathrooms, master suite with separate tub/shower with dual shower heads and privacy water closet. Home features a cozy fireplace, chef's gas range, pantry and more storage then you know what to do with including cold storage, finished storage rooms and attic access designed to store seasonal decor. Yard is spacious, secure and includes a dog run, stubbed gas BBQ line and 220 power for hot tub. Great home for children and pets. Located in Tuscany Estates, just a block from an 11 acre park with baseball diamonds, soccer, volleyball, and a pavilion. Walking distance to the rec center, splash pad, library, restaurants and shopping. Square footage figures are provided as a courtesy estimate only and were obtained from County Tax Records . Buyer is advised to obtain an independent measurement.
Location
State UT
County Salt Lake
Area Wj; Sj; Rvrton; Herriman; Bingh
Zoning Single-Family
Rooms
Basement Entrance, Full
Main Level Bedrooms 3
Interior
Interior Features Bath: Master, Bath: Sep. Tub/Shower, Central Vacuum, Closet: Walk-In, Disposal, Great Room, Jetted Tub
Heating Gas: Central
Cooling Central Air
Flooring Carpet, Hardwood, Tile
Fireplaces Number 1
Fireplaces Type Insert
Equipment Dog Run, Fireplace Insert
Fireplace true
Window Features Blinds,Drapes,Full
Appliance Ceiling Fan, Microwave, Water Softener Owned
Laundry Electric Dryer Hookup, Gas Dryer Hookup
Exterior
Exterior Feature Basement Entrance, Bay Box Windows, Double Pane Windows, Entry (Foyer), Porch: Open, Secured Parking, Storm Doors, Patio: Open
Garage Spaces 3.0
Utilities Available Natural Gas Connected, Electricity Connected, Sewer Connected, Sewer: Public, Water Connected
View Y/N No
Roof Type Asphalt
Present Use Single Family
Topography Curb & Gutter, Fenced: Full, Road: Paved, Sidewalks, Sprinkler: Auto-Full, Terrain, Flat
Porch Porch: Open, Patio: Open
Total Parking Spaces 10
Private Pool false
Building
Lot Description Curb & Gutter, Fenced: Full, Road: Paved, Sidewalks, Sprinkler: Auto-Full
Faces South
Story 2
Sewer Sewer: Connected, Sewer: Public
Water Culinary
Structure Type Asphalt,Stone,Stucco
New Construction No
Construction Status Blt./Standing
Schools
Elementary Schools Silver Crest
Middle Schools Copper Mountain
High Schools Herriman
School District Jordan
Others
Senior Community No
Tax ID 26-36-101-004
Acceptable Financing Cash, Conventional
Horse Property No
Listing Terms Cash, Conventional
Financing VA
Read Less Info
Want to know what your home might be worth? Contact us for a FREE valuation!

Our team is ready to help you sell your home for the highest possible price ASAP
Bought with Realtypath LLC (South Valley)
"My job is to find and attract mastery-based agents to the office, protect the culture, and make sure everyone is happy! "






