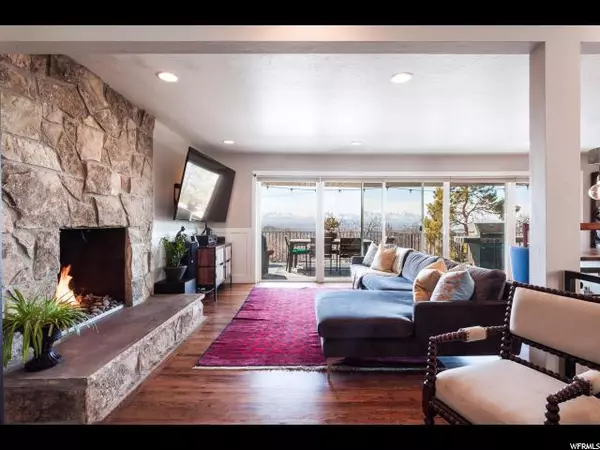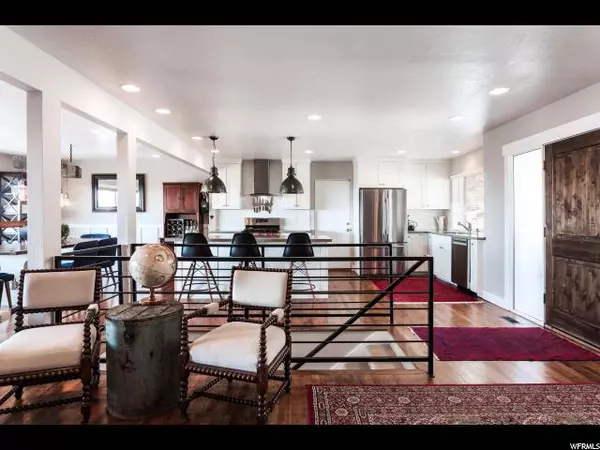$790,000
$795,000
0.6%For more information regarding the value of a property, please contact us for a free consultation.
6 Beds
4 Baths
5,013 SqFt
SOLD DATE : 04/29/2019
Key Details
Sold Price $790,000
Property Type Single Family Home
Sub Type Single Family Residence
Listing Status Sold
Purchase Type For Sale
Square Footage 5,013 sqft
Price per Sqft $157
Subdivision Arcadia Heights
MLS Listing ID 1587930
Sold Date 04/29/19
Style Rambler/Ranch
Bedrooms 6
Full Baths 4
Construction Status Blt./Standing
HOA Y/N No
Abv Grd Liv Area 3,184
Year Built 1956
Annual Tax Amount $3,539
Lot Size 9,583 Sqft
Acres 0.22
Lot Dimensions 0.0x0.0x0.0
Property Description
Located on a quiet cul de sac on the East bench, this beautiful Arcadia Heights rambler is perfectly situated to maximize on the surrounding views. This home has been completely renovated from top to bottom with professional landscaping and 3 levels all above ground. The astonishing mountain and valley views are evident from the moment you walk in the door and the open floor plan allows you to enjoy the scenery from the kitchen, living room, dining room and main level master. The updated kitchen showcases a stainless steel gas range and hood, quartz counter tops, a large island with bar seating and beautiful hardwood floors that continue throughout the main level living spaces. The covered deck can be accessed from sliding glass doors extending the main level living and dining spaces outdoors. The main level master bedroom has windows that perfectly frame the mountain range and an ensuite bath complete with double vanities, a walk-in shower and a separate jetted tub. The main level also includes a second bedroom and a full bath with a tile shower/tub combo. The mid-level opens up into a great room, perfect for family gatherings and entertaining. This space consist of a gas fireplace with dramatic stone surround, a wet bar and access to a 2nd covered patio offering more incredible views. Two bedrooms and a full bathroom are tucked behind the family room with an oversized third bedroom that is currently used as a playroom but large enough to accommodate a home gym. The walk-out basement has a family room, an additional bedroom, full bathroom, large storage rooms and bonus room with direct access to the grounds.The backyard offers great privacy under the covered patio with a long lawn area all shaded by trees.
Location
State UT
County Salt Lake
Area Salt Lake City; Ft Douglas
Zoning Single-Family
Rooms
Basement Daylight, Walk-Out Access
Primary Bedroom Level Floor: 2nd
Master Bedroom Floor: 2nd
Main Level Bedrooms 3
Interior
Interior Features Bar: Wet, Bath: Master, Bath: Sep. Tub/Shower, Den/Office, Disposal, Gas Log, Great Room, Kitchen: Updated, Range: Gas, Range/Oven: Free Stdng., Granite Countertops
Heating Forced Air, Gas: Central
Cooling Central Air
Flooring Carpet, Hardwood, Tile
Fireplaces Number 2
Fireplaces Type Insert
Equipment Fireplace Insert, Window Coverings
Fireplace true
Window Features Blinds,Part
Appliance Dryer, Microwave, Range Hood, Washer, Water Softener Owned
Laundry Electric Dryer Hookup
Exterior
Exterior Feature Balcony, Basement Entrance, Deck; Covered, Double Pane Windows, Entry (Foyer), Sliding Glass Doors, Storm Doors, Walkout
Garage Spaces 2.0
Utilities Available Natural Gas Connected, Electricity Connected, Sewer Connected, Sewer: Public, Water Connected
View Y/N Yes
View Lake, Mountain(s), Valley
Roof Type Asphalt
Present Use Single Family
Topography Cul-de-Sac, Curb & Gutter, Road: Paved, Secluded Yard, Sidewalks, Sprinkler: Auto-Full, Terrain, Flat, Terrain: Steep Slope, View: Lake, View: Mountain, View: Valley
Total Parking Spaces 5
Private Pool false
Building
Lot Description Cul-De-Sac, Curb & Gutter, Road: Paved, Secluded, Sidewalks, Sprinkler: Auto-Full, Terrain: Steep Slope, View: Lake, View: Mountain, View: Valley
Faces East
Story 3
Sewer Sewer: Connected, Sewer: Public
Water Culinary
Structure Type Aluminum,Brick,Stone
New Construction No
Construction Status Blt./Standing
Schools
Elementary Schools Indian Hills
Middle Schools Hillside
High Schools Highland
School District Salt Lake
Others
Senior Community No
Tax ID 16-23-104-004
Acceptable Financing Cash, Conventional, FHA, VA Loan
Horse Property No
Listing Terms Cash, Conventional, FHA, VA Loan
Financing Conventional
Read Less Info
Want to know what your home might be worth? Contact us for a FREE valuation!

Our team is ready to help you sell your home for the highest possible price ASAP
Bought with Plumb & Company Realtors LLP
"My job is to find and attract mastery-based agents to the office, protect the culture, and make sure everyone is happy! "






