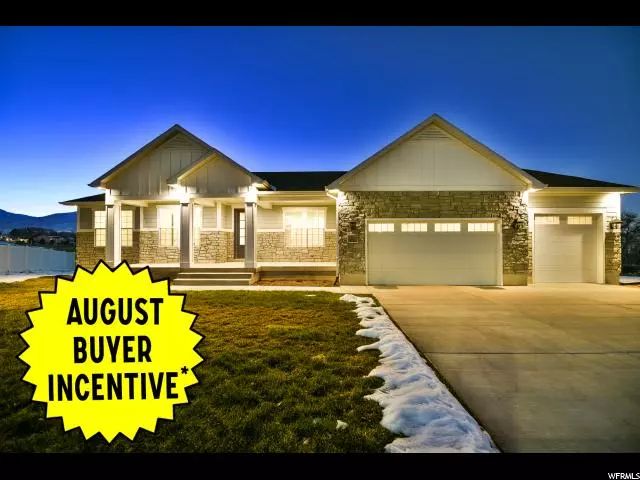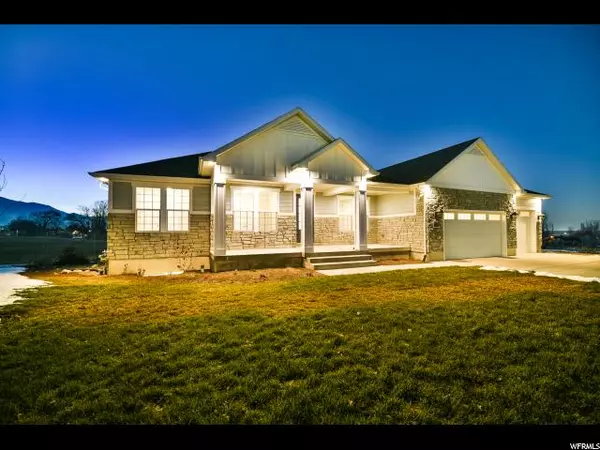$539,900
For more information regarding the value of a property, please contact us for a free consultation.
6 Beds
4 Baths
4,202 SqFt
SOLD DATE : 09/20/2019
Key Details
Property Type Single Family Home
Sub Type Single Family Residence
Listing Status Sold
Purchase Type For Sale
Square Footage 4,202 sqft
Price per Sqft $126
Subdivision Newton Farms
MLS Listing ID 1578894
Sold Date 09/20/19
Style Rambler/Ranch
Bedrooms 6
Full Baths 3
Half Baths 1
Construction Status Blt./Standing
HOA Y/N No
Abv Grd Liv Area 2,101
Year Built 2018
Annual Tax Amount $1,238
Lot Size 0.330 Acres
Acres 0.33
Lot Dimensions 0.0x0.0x0.0
Property Description
***PRICE REDUCED***AUGUST BUYER'S INCENTIVE***BUILDER WILL PAY UP TO $5,000.00 TOWARD BUYER'S CLOSING COSTS BY USING THE BUILDER'S PREFERRED LENDER.*** PLUS AN ADDITIONAL $1,500.00 BUYER'S CLOSING COST INCENTIVE AVAILABLE FROM THE BUILDER'S PREFERRED LENDER TOO.***TOTAL BUYER'S CLOSING COST INCENTIVE UP TO $6,500.00*** Brand new, never lived in, stunning, fully finished, 6 bedroom rambler w/open concept floor plan, nestled in upcoming West Valley City premier Newton Farm development, ready for quick move-in! Energy efficient home with a grand appearance that boasts many luxury finishes inside including: 2x6 construction; box vault w/14' tall great room; incredible natural light through wall of low E windows; beautiful front & back mountain views; 8' sliding glass door; 8' doors; quartz countertops, 42" upper cabinets; stainless-steel appliances; gas range; double ovens; direct vent range hood; recessed lighting, cement tile in half bath and laundry room; large pantry. Fully finished daylight basement with 9' walls/ceilings & oversize bedrooms. Exterior features include: inviting covered front porch; soffit lighting & Christmas light outlet package; full cement board siding with stone wainscot; 9' tall 3rd car garage door; 27' deep 3rd car garage; front yard landscaping; plenty of room for RV parking, no back neighbor, etc... Must see, this home will not disappoint! ***CLICK ON THE TOUR LINK TO VIEW THE VIDEO TOUR.***
Location
State UT
County Salt Lake
Area Magna; Taylrsvl; Wvc; Slc
Zoning Single-Family
Direction Turn to the west off 6400 W onto Newton Farm Dr. (3710 S); then turn left (south) onto Elena St (6500 W); Follow Elena St. turning west (3720 S) to the end where the road turns and becomes Keaton Hill Dr. arriving at house.
Rooms
Basement Full
Primary Bedroom Level Floor: 1st
Master Bedroom Floor: 1st
Main Level Bedrooms 3
Interior
Interior Features Bath: Master, Bath: Sep. Tub/Shower, Closet: Walk-In, Den/Office, Disposal, French Doors, Great Room, Oven: Double, Oven: Gas, Range: Gas, Range/Oven: Free Stdng., Vaulted Ceilings, Granite Countertops
Cooling Central Air
Flooring Carpet, Laminate, Tile
Fireplace false
Appliance Ceiling Fan, Range Hood
Laundry Electric Dryer Hookup
Exterior
Exterior Feature Double Pane Windows, Lighting, Porch: Open, Sliding Glass Doors, Patio: Open
Garage Spaces 3.0
Utilities Available Natural Gas Connected, Electricity Connected, Sewer Connected, Sewer: Public, Water Connected
View Y/N Yes
View Mountain(s), Valley
Roof Type Asphalt
Present Use Single Family
Topography Curb & Gutter, Fenced: Part, Road: Paved, Sidewalks, Sprinkler: Auto-Part, Terrain, Flat, View: Mountain, View: Valley
Accessibility Single Level Living
Porch Porch: Open, Patio: Open
Total Parking Spaces 3
Private Pool false
Building
Lot Description Curb & Gutter, Fenced: Part, Road: Paved, Sidewalks, Sprinkler: Auto-Part, View: Mountain, View: Valley
Faces Southeast
Story 2
Sewer Sewer: Connected, Sewer: Public
Water Culinary
Structure Type Stone,Cement Siding
New Construction No
Construction Status Blt./Standing
Schools
Elementary Schools Orchard
Middle Schools Hunter
High Schools Cyprus
School District Granite
Others
Senior Community No
Tax ID 14-34-254-007
Acceptable Financing Cash, Conventional, VA Loan
Horse Property No
Listing Terms Cash, Conventional, VA Loan
Financing Conventional
Read Less Info
Want to know what your home might be worth? Contact us for a FREE valuation!

Our team is ready to help you sell your home for the highest possible price ASAP
Bought with KW Success Keller Williams Realty (Layton)
"My job is to find and attract mastery-based agents to the office, protect the culture, and make sure everyone is happy! "






