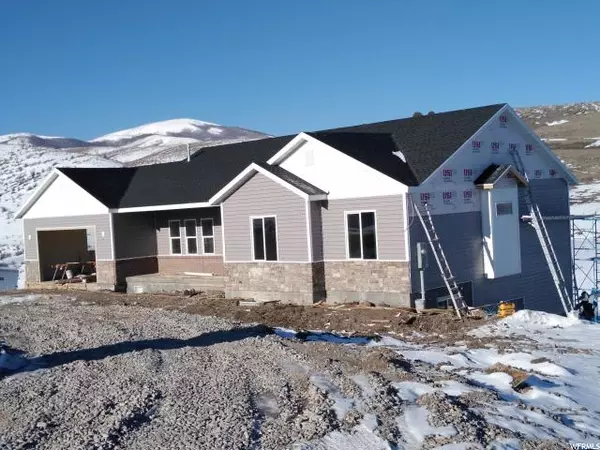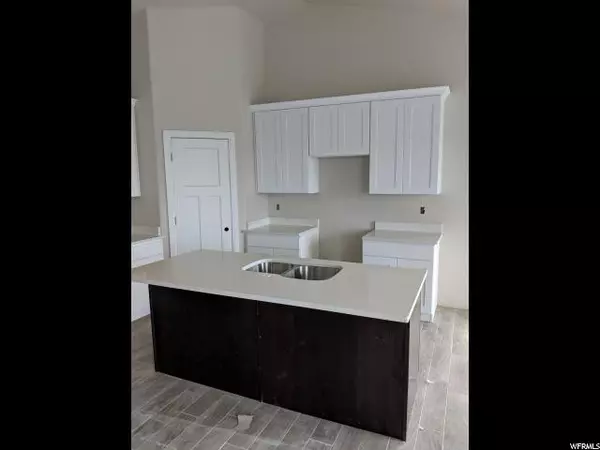$383,500
$379,900
0.9%For more information regarding the value of a property, please contact us for a free consultation.
4 Beds
3 Baths
4,014 SqFt
SOLD DATE : 09/05/2019
Key Details
Sold Price $383,500
Property Type Single Family Home
Sub Type Single Family Residence
Listing Status Sold
Purchase Type For Sale
Square Footage 4,014 sqft
Price per Sqft $95
Subdivision High Country Estates
MLS Listing ID 1578178
Sold Date 09/05/19
Style Rambler/Ranch
Bedrooms 4
Full Baths 3
Construction Status Und. Const.
HOA Fees $29/mo
HOA Y/N Yes
Abv Grd Liv Area 1,620
Year Built 2019
Annual Tax Amount $1
Lot Size 1.440 Acres
Acres 1.44
Lot Dimensions 0.0x0.0x0.0
Property Description
This is an amazing sloped lot in a quiet cul-de-sac. Lot slopes down and across a seasonal spring creek. Foot bridge at the bottom of the property for access to property on the other side of the creek and to a walking path. APPROX> 1650 sq ft finished on the main floor with 2394 sq ft in the basement including a full room underneath the garage. 850 sq ft finished in basement (1 bedroom, 1 bathroom and family room) Main Floor and Basement both have 9 ft ceilings. This home is under construction with many options still available to choose.
Location
State UT
County Box Elder
Area Fielding; Collinston; Garland
Rooms
Basement Full
Primary Bedroom Level Floor: 1st
Master Bedroom Floor: 1st
Main Level Bedrooms 3
Interior
Interior Features Bath: Master, Closet: Walk-In, Disposal, Kitchen: Updated, Oven: Gas, Range: Countertop, Range: Gas, Vaulted Ceilings
Heating Forced Air, Gas: Central, Propane
Cooling Central Air
Flooring Carpet, Tile
Fireplaces Number 1
Fireplace true
Window Features None
Appliance Ceiling Fan, Microwave, Refrigerator
Laundry Electric Dryer Hookup
Exterior
Exterior Feature Double Pane Windows, Horse Property, Porch: Open, Sliding Glass Doors, Patio: Open
Garage Spaces 2.0
Utilities Available Natural Gas Connected, Electricity Connected, Sewer Connected, Sewer: Septic Tank, Water Connected
View Y/N Yes
View Mountain(s)
Roof Type Asphalt
Present Use Single Family
Topography Cul-de-Sac, Road: Paved, Terrain: Grad Slope, Terrain: Mountain, View: Mountain
Porch Porch: Open, Patio: Open
Total Parking Spaces 6
Private Pool false
Building
Lot Description Cul-De-Sac, Road: Paved, Terrain: Grad Slope, Terrain: Mountain, View: Mountain
Story 2
Sewer Sewer: Connected, Septic Tank
Water Culinary
Structure Type Aluminum,Brick,Stone
New Construction Yes
Construction Status Und. Const.
Schools
Elementary Schools Fielding
Middle Schools Bear River
High Schools Bear River
School District Box Elder
Others
HOA Name Anbre Lewis
Senior Community No
Tax ID 06-038-0020
Acceptable Financing Cash, Conventional, FHA, VA Loan
Horse Property Yes
Listing Terms Cash, Conventional, FHA, VA Loan
Financing Conventional
Read Less Info
Want to know what your home might be worth? Contact us for a FREE valuation!

Our team is ready to help you sell your home for the highest possible price ASAP
Bought with RANLife Real Estate Inc
"My job is to find and attract mastery-based agents to the office, protect the culture, and make sure everyone is happy! "






