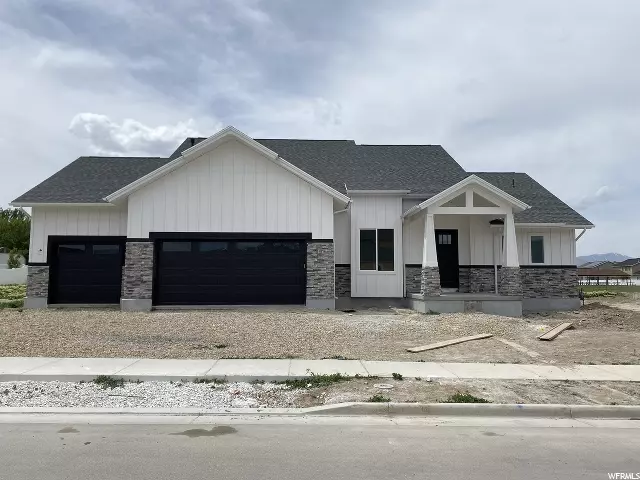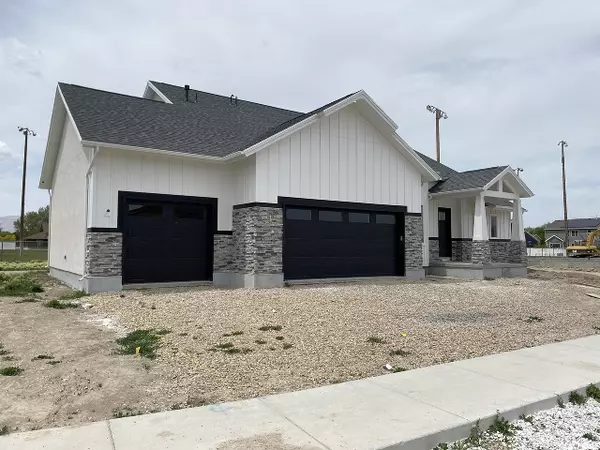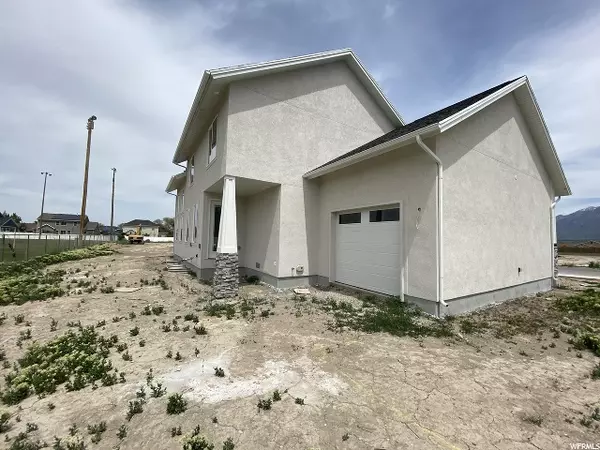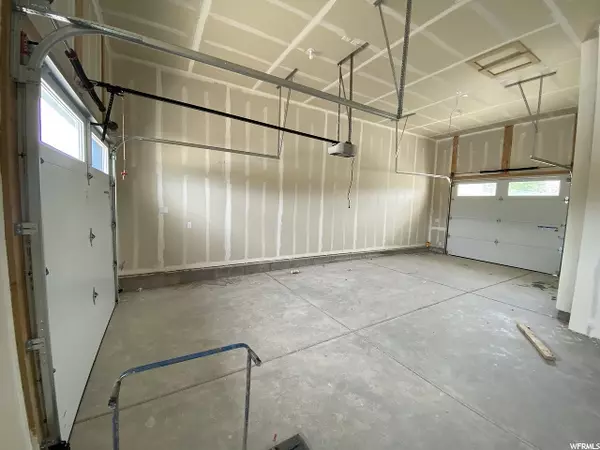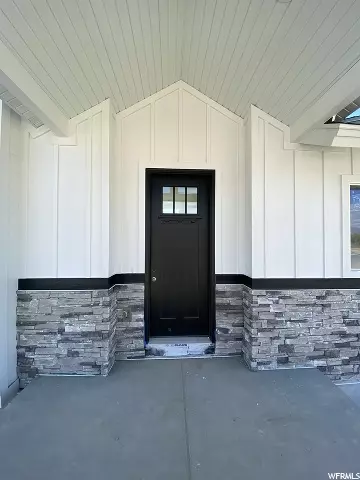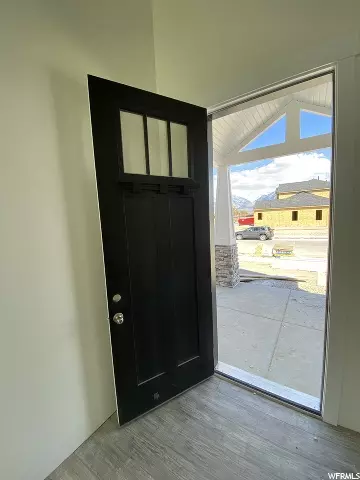$650,700
$649,900
0.1%For more information regarding the value of a property, please contact us for a free consultation.
3 Beds
3 Baths
4,066 SqFt
SOLD DATE : 07/27/2020
Key Details
Sold Price $650,700
Property Type Single Family Home
Sub Type Single Family Residence
Listing Status Sold
Purchase Type For Sale
Square Footage 4,066 sqft
Price per Sqft $160
Subdivision Kenadi Cove Phase 2
MLS Listing ID 1576796
Sold Date 07/27/20
Style Stories: 2
Bedrooms 3
Full Baths 2
Half Baths 1
Construction Status Und. Const.
HOA Y/N No
Abv Grd Liv Area 2,420
Year Built 2020
Annual Tax Amount $1
Lot Size 10,454 Sqft
Acres 0.24
Lot Dimensions 25.0x10.0x25.0
Property Description
BUYER cancelled, let that be your sweet gain. This GORGEOUS one of a kind, custom home features everything you could ask for and more in a new home. Estimated completion date is April, 30, 2020. Master suite on the main with a massive walk in closet, oversized double vanity and walk in shower with body sprayers. This home includes 9 foot ceilings on the main and basement. The kitchen is designed with elegant 42 inch upper cabinets, all white craftsman style cabinetry with quartz counter tops, stainless steel hood, gas cooktop, built in microwave above double ovens. Highest quality laminate floors through out main and upgraded pad and carpet in bedrooms and stairs. Tile surrounds and granite counters in bathrooms. The laundry room is large with extra cabinet space, next to the large walk in pantry. Fully insulated garage with a deep 3rd car space and a full size garage door that opens to the back of the yard for easy access. Covered patio in the backyard. The home is East facing and backs to a huge church park. Enjoy the panoramic views of the mountains in this quiet neighborhood. Easy access to the freeway, shopping, and schools. Don't miss your chance to score BIG on this home. There's simply nothing better than getting a brand new home without the long construction wait.
Location
State UT
County Salt Lake
Area Wj; Sj; Rvrton; Herriman; Bingh
Zoning Single-Family
Direction West on Kenadi View Way (12015 S) road leads into new development
Rooms
Basement Full
Primary Bedroom Level Floor: 2nd
Master Bedroom Floor: 2nd
Main Level Bedrooms 1
Interior
Interior Features Alarm: Fire, Bath: Master, Bath: Sep. Tub/Shower, Closet: Walk-In, Den/Office, Disposal, Great Room, Oven: Double, Range: Gas, Granite Countertops
Cooling Central Air
Flooring Carpet, Hardwood, Tile
Fireplaces Number 1
Fireplace true
Appliance Microwave
Exterior
Exterior Feature Porch: Open, Patio: Open
Garage Spaces 3.0
Utilities Available Natural Gas Connected, Electricity Connected, Sewer Connected, Water Connected
View Y/N No
Roof Type Asphalt
Present Use Single Family
Topography Curb & Gutter, Road: Paved, Sidewalks, Terrain, Flat
Accessibility Accessible Doors, Accessible Hallway(s)
Porch Porch: Open, Patio: Open
Total Parking Spaces 3
Private Pool false
Building
Lot Description Curb & Gutter, Road: Paved, Sidewalks
Faces East
Story 3
Sewer Sewer: Connected
Water Culinary
Structure Type Stone,Stucco,Cement Siding
New Construction Yes
Construction Status Und. Const.
Schools
Elementary Schools Rosamond
Middle Schools Oquirrh Hills
High Schools Riverton
School District Jordan
Others
Senior Community No
Tax ID 27-27-130-015
Security Features Fire Alarm
Acceptable Financing Cash, Conventional, FHA, VA Loan
Horse Property No
Listing Terms Cash, Conventional, FHA, VA Loan
Financing Conventional
Read Less Info
Want to know what your home might be worth? Contact us for a FREE valuation!

Our team is ready to help you sell your home for the highest possible price ASAP
Bought with Black Diamond Realty
"My job is to find and attract mastery-based agents to the office, protect the culture, and make sure everyone is happy! "

